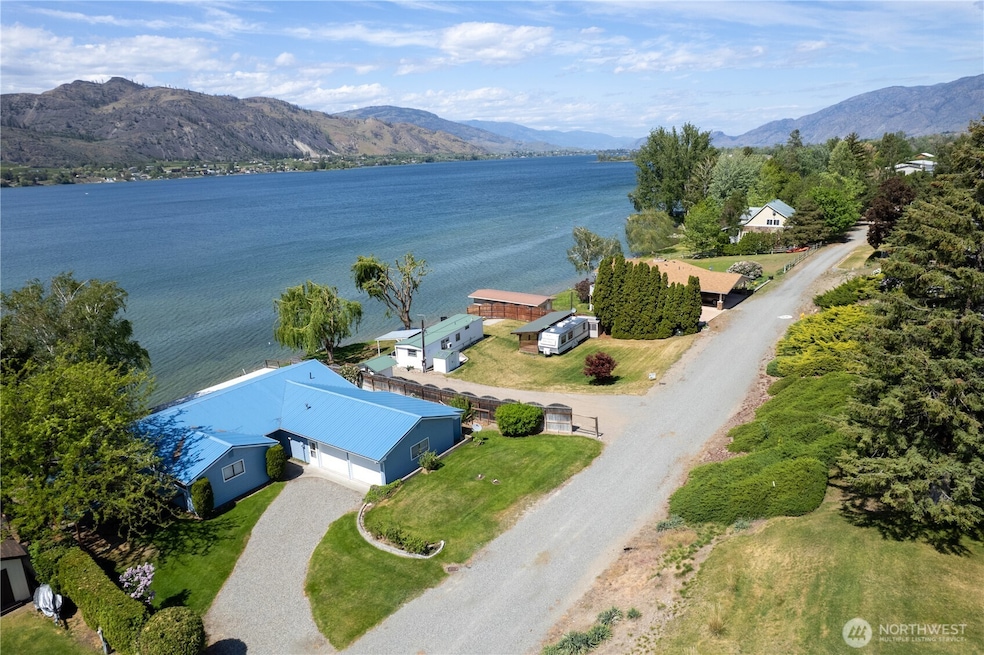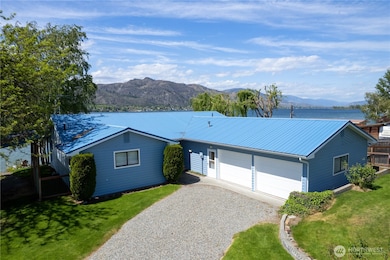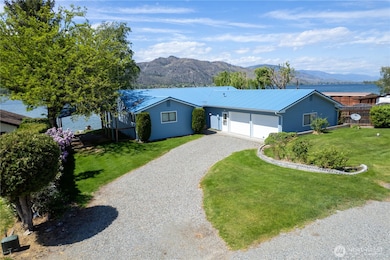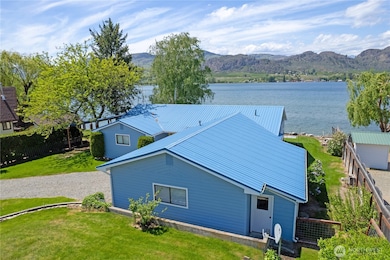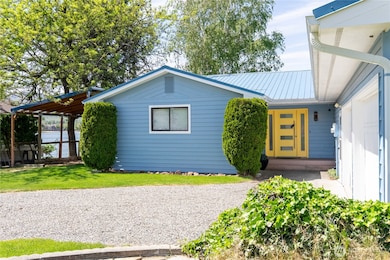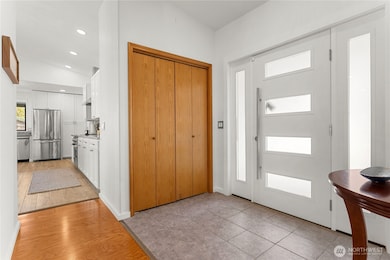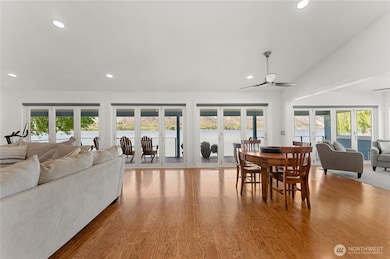
$899,000
- 3 Beds
- 3 Baths
- 1,695 Sq Ft
- 117 Barefoot Ln
- Oroville, WA
WATERFRONT! WATERFRONT! AND MORE WATERFRONT!! Step out of your screened in Veranda right onto the beach on spectacular LAKE OSOYOOS. This 3 bedroom, 2 bath cottage has an upper level with bed & bath plus extra storage area. Easy to maintain flooring, double windows to catch all of that splendid view; kids playing in the sand, kayaking, skiing, swimming & boating or maybe just reading your
Joan Cool Sun Lakes Realty
