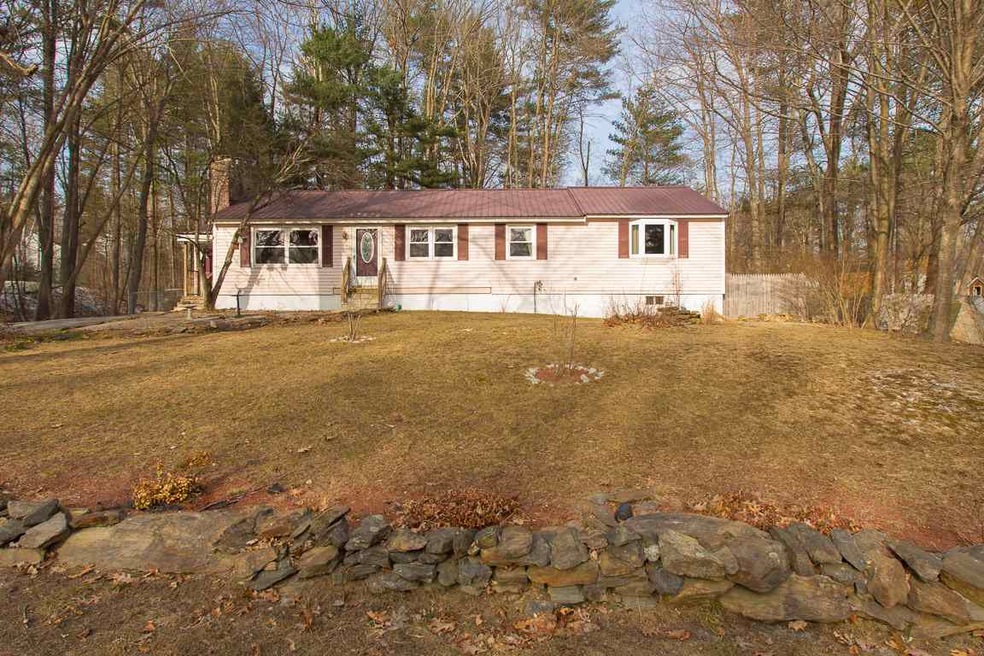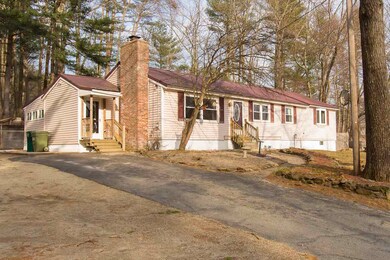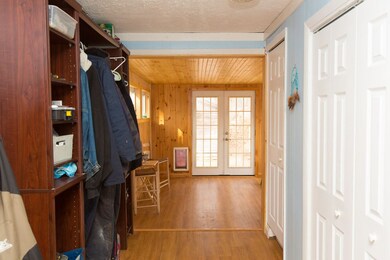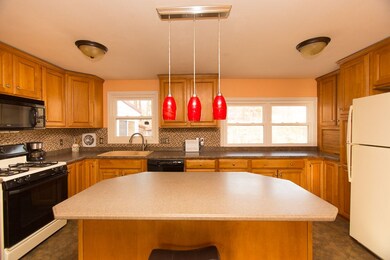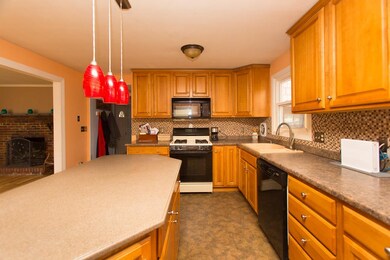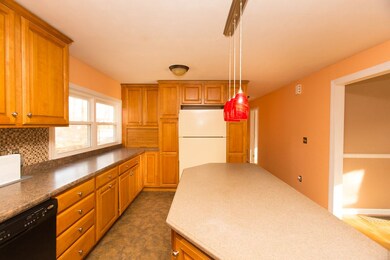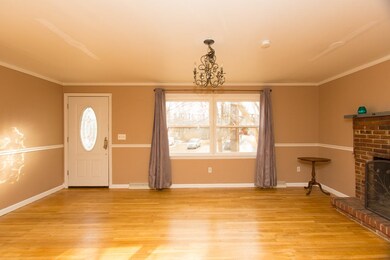
21 Lamson Dr MerriMacK, NH 03054
Estimated Value: $509,239 - $566,000
Highlights
- In Ground Pool
- Wood Flooring
- Patio
- Cathedral Ceiling
- Cedar Closet
- Shed
About This Home
As of May 2017Lovely 3-bedroom ranch in a very nice Merrimack neighborhood. Remodeled kitchen which includes a large island with a Corian-like counter top, maple cabinets with a pantry that includes a can-o-rama, pull-out shelves in the island & updated appliances. Main floors are all hardwood. Dining room has a gas fire place. Large family room has a cathedral ceiling, & beautiful shiplap walls as well as a large bay window. From the family room you can use the spiral staircase to descend to the two finished rooms in the basement as well as a walk-in cedar closet. Enjoy your sun room overlooking the 16x32 in-ground pool where you will want entertain friends & family! There is also an outdoor shower & a shed that even has electricity. Grape vines edge the patio along with countless other beautiful plants. The list of improvements is too long to list here. You must see these for yourself!
Last Agent to Sell the Property
BHHS Verani Bedford License #057956 Listed on: 03/11/2017

Last Buyer's Agent
Wes Krupp
Weichert Realtors-Peterson & Associates
Home Details
Home Type
- Single Family
Est. Annual Taxes
- $6,076
Year Built
- Built in 1967
Lot Details
- 0.49 Acre Lot
- Property is Fully Fenced
- Landscaped
- Lot Sloped Up
Parking
- Paved Parking
Home Design
- Concrete Foundation
- Wood Frame Construction
- Metal Roof
- Vinyl Siding
Interior Spaces
- 1-Story Property
- Cathedral Ceiling
- Ceiling Fan
- Gas Fireplace
Kitchen
- Stove
- Microwave
- Dishwasher
- Kitchen Island
Flooring
- Wood
- Laminate
- Vinyl
Bedrooms and Bathrooms
- 3 Bedrooms
- Cedar Closet
- Walk-In Closet
- 1 Full Bathroom
Finished Basement
- Basement Fills Entire Space Under The House
- Walk-Up Access
- Connecting Stairway
- Basement Storage
- Natural lighting in basement
Outdoor Features
- In Ground Pool
- Patio
- Shed
Utilities
- Forced Air Heating System
- Heating System Uses Natural Gas
- Gas Water Heater
- High Speed Internet
- Cable TV Available
Listing and Financial Details
- Tax Block 000190
- 23% Total Tax Rate
Ownership History
Purchase Details
Home Financials for this Owner
Home Financials are based on the most recent Mortgage that was taken out on this home.Purchase Details
Similar Homes in the area
Home Values in the Area
Average Home Value in this Area
Purchase History
| Date | Buyer | Sale Price | Title Company |
|---|---|---|---|
| Parrish Jeremy E | $285,000 | -- | |
| Hamlin John O | $99,900 | -- |
Mortgage History
| Date | Status | Borrower | Loan Amount |
|---|---|---|---|
| Open | Parrish Jeremy E | $10,407 | |
| Open | Parrish Jeremy E | $279,837 | |
| Previous Owner | Hamlin John O | $216,218 | |
| Previous Owner | Hamlin John O | $204,299 | |
| Previous Owner | Hamlin John O | $219,170 |
Property History
| Date | Event | Price | Change | Sq Ft Price |
|---|---|---|---|---|
| 05/08/2017 05/08/17 | Sold | $285,000 | +1.8% | $133 / Sq Ft |
| 03/23/2017 03/23/17 | Pending | -- | -- | -- |
| 03/11/2017 03/11/17 | For Sale | $279,900 | -- | $130 / Sq Ft |
Tax History Compared to Growth
Tax History
| Year | Tax Paid | Tax Assessment Tax Assessment Total Assessment is a certain percentage of the fair market value that is determined by local assessors to be the total taxable value of land and additions on the property. | Land | Improvement |
|---|---|---|---|---|
| 2024 | $7,558 | $365,300 | $189,400 | $175,900 |
| 2023 | $7,105 | $365,300 | $189,400 | $175,900 |
| 2022 | $6,349 | $365,300 | $189,400 | $175,900 |
| 2021 | $6,272 | $365,300 | $189,400 | $175,900 |
| 2020 | $6,383 | $265,300 | $127,200 | $138,100 |
| 2019 | $6,402 | $265,300 | $127,200 | $138,100 |
| 2018 | $6,399 | $265,300 | $127,200 | $138,100 |
| 2017 | $6,200 | $265,300 | $127,200 | $138,100 |
| 2016 | $6,037 | $264,900 | $127,200 | $137,700 |
| 2015 | $6,076 | $245,800 | $114,600 | $131,200 |
| 2014 | $5,921 | $245,800 | $114,600 | $131,200 |
| 2013 | $5,877 | $245,800 | $114,600 | $131,200 |
Agents Affiliated with this Home
-
Betsy Levesque

Seller's Agent in 2017
Betsy Levesque
BHHS Verani Bedford
(603) 566-8943
10 in this area
70 Total Sales
-
W
Buyer's Agent in 2017
Wes Krupp
Weichert Realtors-Peterson & Associates
Map
Source: PrimeMLS
MLS Number: 4621651
APN: MRMK-000002B-000190
- 2 Lamson Dr
- 2 Curt Rd
- 15 Tinker Rd
- 107 Naticook Rd
- 613 Amherst St
- 15 Wasserman Heights
- 27 Cambridge Dr
- 6 Aldrich Cir
- 3 New Haven Dr Unit UG206
- 218 Millwright Dr Unit 218
- 237 Stonebridge Dr
- 2 Roedean Dr Unit UA304
- 12 Charles Rd
- 10 Charles Rd
- 5 Dumaine Ave Unit C
- 5 Dumaine Ave Unit D
- 5 Dumaine Ave Unit H
- 5 Dumaine Ave Unit I
- 5 Dumaine Ave Unit J
- 5 Dumaine Ave Unit K
