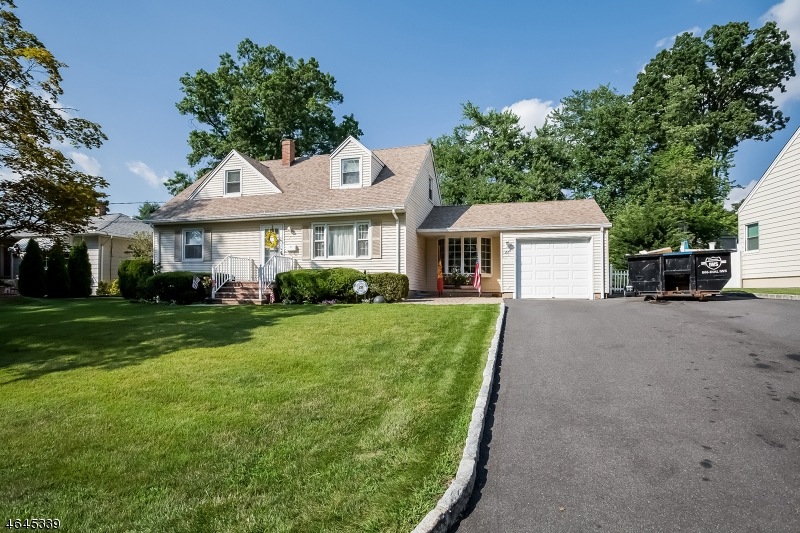
$689,000
- 3 Beds
- 2 Baths
- 55 Ferndale Rd
- Caldwell, NJ
Welcome to 55 Ferndale " Where Comfort Meets Charm!" Step into this exceptional ranch-style home and fall in love with its sun-drenched interiors, timeless details, and effortless elegance. Gleaming hardwood floors flow throughout, creating a warm and inviting ambiance from the moment you enter. Unwind in the spacious living room " the perfect retreat" after a long day. Host gatherings in the
Lauren Orsini BHHS FOX & ROACH
