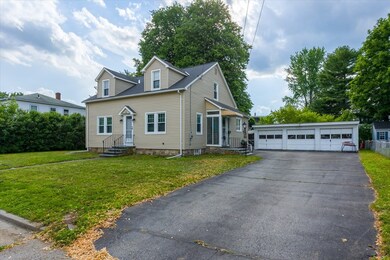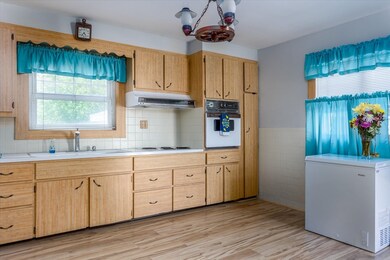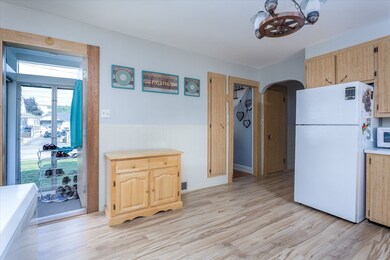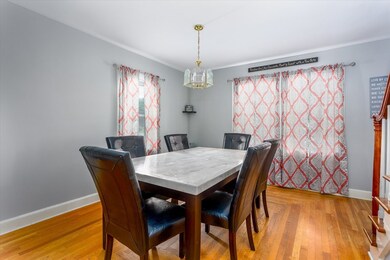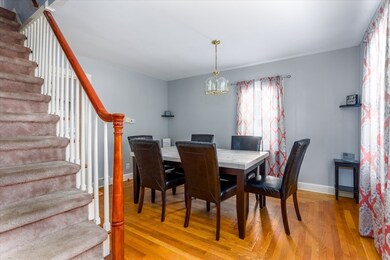
21 Liberty St Southbridge, MA 01550
Highlights
- Medical Services
- Property is near public transit
- Main Floor Primary Bedroom
- Cape Cod Architecture
- Wood Flooring
- 1 Fireplace
About This Home
As of August 2021Adorable 3 bedroom, 2 full bathroom Cape nestled in the back roads of Southbridge. Huge 3 car garage with enough space for your cars, storage, or projects if you're the handy type! More parking in the paved driveway for your friends and relatives! The backyard is level and the creek that runs through gives off the calming sounds of home. Host an amazing cook-out or just simply enjoy lunch or dinner in the screened in den right off the garage when the weather is warm! Shining hardwood floors in the living, dining, and bedrooms. Ample closet space & storage throughout the home, with the both 2nd floor bedrooms featuring two closets! Bonus three season screened in room right off the living room, great for your morning coffee. Partially finished basement perfect for a game room or your gym equipment. Pride of ownership is shown throughout the interior & exterior with new siding (2 years), new floors in the first floor bathroom and kitchen, recently painted, ready for occupancy.
Home Details
Home Type
- Single Family
Est. Annual Taxes
- $4,250
Year Built
- Built in 1950
Lot Details
- 8,712 Sq Ft Lot
- Fenced
- Level Lot
Parking
- 3 Car Detached Garage
- Parking Storage or Cabinetry
- Workshop in Garage
- Driveway
- Open Parking
- Off-Street Parking
Home Design
- Cape Cod Architecture
- Stone Foundation
- Frame Construction
- Shingle Roof
Interior Spaces
- 1,644 Sq Ft Home
- 1 Fireplace
- Insulated Windows
- Bonus Room
- Screened Porch
Kitchen
- Oven
- Range
- Microwave
Flooring
- Wood
- Tile
- Vinyl
Bedrooms and Bathrooms
- 3 Bedrooms
- Primary Bedroom on Main
- 2 Full Bathrooms
Laundry
- Dryer
- Washer
Partially Finished Basement
- Basement Fills Entire Space Under The House
- Laundry in Basement
Location
- Property is near public transit
- Property is near schools
Utilities
- Forced Air Heating and Cooling System
- 1 Cooling Zone
- 1 Heating Zone
- Heating System Uses Oil
- Electric Water Heater
- High Speed Internet
Listing and Financial Details
- Assessor Parcel Number M:0029 B:0010 L:00001,3977077
Community Details
Amenities
- Medical Services
- Shops
- Coin Laundry
Recreation
- Park
- Jogging Path
Similar Homes in the area
Home Values in the Area
Average Home Value in this Area
Mortgage History
| Date | Status | Loan Amount | Loan Type |
|---|---|---|---|
| Closed | $285,000 | Purchase Money Mortgage | |
| Closed | $206,196 | FHA |
Property History
| Date | Event | Price | Change | Sq Ft Price |
|---|---|---|---|---|
| 08/13/2021 08/13/21 | Sold | $300,000 | +9.1% | $182 / Sq Ft |
| 06/15/2021 06/15/21 | Pending | -- | -- | -- |
| 06/10/2021 06/10/21 | For Sale | $275,000 | +31.0% | $167 / Sq Ft |
| 04/30/2019 04/30/19 | Sold | $210,000 | 0.0% | $128 / Sq Ft |
| 04/04/2019 04/04/19 | Pending | -- | -- | -- |
| 03/25/2019 03/25/19 | Price Changed | $209,900 | -3.7% | $128 / Sq Ft |
| 03/06/2019 03/06/19 | For Sale | $218,000 | 0.0% | $133 / Sq Ft |
| 02/22/2019 02/22/19 | Pending | -- | -- | -- |
| 02/18/2019 02/18/19 | For Sale | $218,000 | -- | $133 / Sq Ft |
Tax History Compared to Growth
Tax History
| Year | Tax Paid | Tax Assessment Tax Assessment Total Assessment is a certain percentage of the fair market value that is determined by local assessors to be the total taxable value of land and additions on the property. | Land | Improvement |
|---|---|---|---|---|
| 2025 | $4,631 | $315,900 | $34,000 | $281,900 |
| 2024 | $4,496 | $294,600 | $28,400 | $266,200 |
| 2023 | $4,394 | $277,400 | $28,400 | $249,000 |
| 2022 | $4,192 | $234,200 | $24,200 | $210,000 |
| 2021 | $4,250 | $218,600 | $24,200 | $194,400 |
| 2020 | $3,954 | $203,000 | $24,200 | $178,800 |
| 2018 | $3,000 | $144,600 | $21,500 | $123,100 |
| 2017 | $2,985 | $145,100 | $21,500 | $123,600 |
| 2016 | $2,761 | $136,600 | $21,500 | $115,100 |
| 2015 | $2,781 | $136,600 | $21,500 | $115,100 |
| 2014 | $2,589 | $131,800 | $21,500 | $110,300 |
Agents Affiliated with this Home
-
Justin Panarelli
J
Seller's Agent in 2021
Justin Panarelli
Real Broker MA, LLC
(860) 321-8632
3 in this area
79 Total Sales
-
Nick D'Andrea

Buyer's Agent in 2021
Nick D'Andrea
Property Investors & Advisors, LLC
(508) 735-3264
2 in this area
46 Total Sales
-
Lucie Lemke

Seller's Agent in 2019
Lucie Lemke
Coldwell Banker Realty - Worcester
(508) 868-1222
8 in this area
43 Total Sales
Map
Source: MLS Property Information Network (MLS PIN)
MLS Number: 72847959
APN: SBRI-000029-000010-000001

