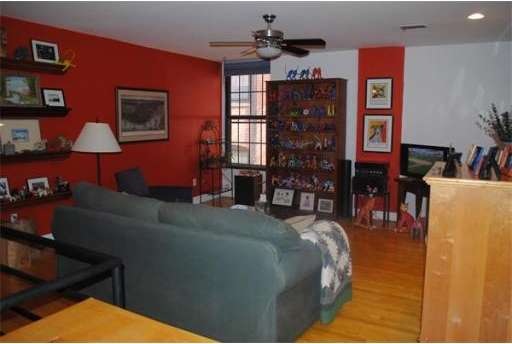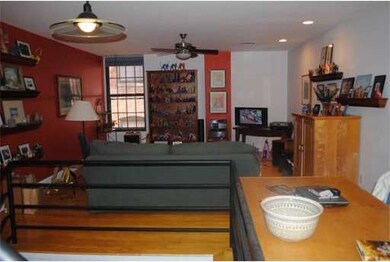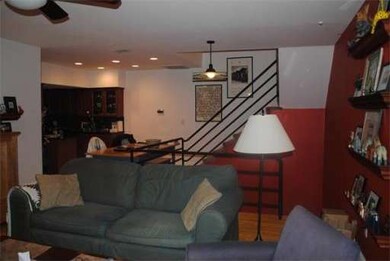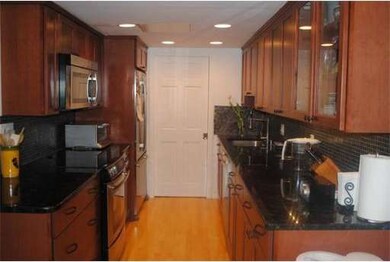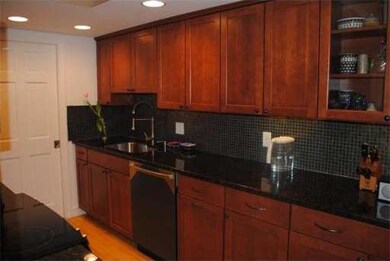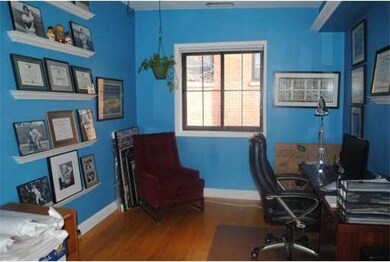
Whittemore Mills 21 Linden St Unit 126 Quincy, MA 02170
Montclair NeighborhoodAbout This Home
As of November 2020The Carriage House at Whittemore Mills- 3BR, 2BA, Master BR w/ 2 closets, 3rd BR has a walk-in closet.Gleaming maple hardwood floors, stunning high end kitchen w/solid maple cabinets, Jenn-Air and Bosch appliances, tiled back-splash, recessed and under cabinet lighting, newer mechanicals, Convenient lower entry hall. This sun-drenched 3 level town-home is a short walk to Wollaston T , area shops and restaurants. Absolutely move in condition. What more could you ask for ?
Last Agent to Sell the Property
Helen Shiner
The Shiner Group, LLC
Last Buyer's Agent
Cindy Reilly
Redfin Corp. License #449533058
Ownership History
Purchase Details
Home Financials for this Owner
Home Financials are based on the most recent Mortgage that was taken out on this home.Purchase Details
Home Financials for this Owner
Home Financials are based on the most recent Mortgage that was taken out on this home.Purchase Details
Home Financials for this Owner
Home Financials are based on the most recent Mortgage that was taken out on this home.Map
About Whittemore Mills
Property Details
Home Type
Condominium
Est. Annual Taxes
$6,626
Year Built
1987
Lot Details
0
Listing Details
- Unit Level: 1
- Special Features: None
- Property Sub Type: Condos
- Year Built: 1987
Interior Features
- Has Basement: No
- Number of Rooms: 5
- Amenities: Public Transportation, Shopping, Park, Golf Course, Medical Facility
- Flooring: Hardwood
- Bedroom 2: First Floor
- Bedroom 3: Second Floor
- Kitchen: First Floor
- Laundry Room: First Floor
- Living Room: First Floor
- Master Bedroom: First Floor
- Master Bedroom Description: Ceiling Fan(s), Closet
Exterior Features
- Construction: Brick
- Exterior: Brick
Garage/Parking
- Parking: Assigned, Deeded
- Parking Spaces: 1
Condo/Co-op/Association
- Condominium Name: Whittemore Mills
- Association Fee Includes: Water, Sewer, Master Insurance, Landscaping
- Association Pool: No
- Pets Allowed: Yes w/ Restrictions
- No Units: 100
- Unit Building: 126
Similar Homes in Quincy, MA
Home Values in the Area
Average Home Value in this Area
Purchase History
| Date | Type | Sale Price | Title Company |
|---|---|---|---|
| Condominium Deed | $470,000 | None Available | |
| Not Resolvable | $447,000 | -- | |
| Land Court Massachusetts | $165,000 | -- |
Mortgage History
| Date | Status | Loan Amount | Loan Type |
|---|---|---|---|
| Open | $320,000 | New Conventional | |
| Previous Owner | $268,200 | New Conventional | |
| Previous Owner | $164,000 | No Value Available | |
| Previous Owner | $191,250 | No Value Available | |
| Previous Owner | $132,000 | Purchase Money Mortgage |
Property History
| Date | Event | Price | Change | Sq Ft Price |
|---|---|---|---|---|
| 11/16/2020 11/16/20 | Sold | $470,000 | -1.9% | $376 / Sq Ft |
| 09/28/2020 09/28/20 | Pending | -- | -- | -- |
| 09/23/2020 09/23/20 | Price Changed | $479,000 | -2.2% | $383 / Sq Ft |
| 09/09/2020 09/09/20 | For Sale | $490,000 | 0.0% | $392 / Sq Ft |
| 09/08/2020 09/08/20 | Pending | -- | -- | -- |
| 09/01/2020 09/01/20 | For Sale | $490,000 | +9.6% | $392 / Sq Ft |
| 07/26/2018 07/26/18 | Sold | $447,000 | +1.8% | $358 / Sq Ft |
| 05/26/2018 05/26/18 | Pending | -- | -- | -- |
| 05/21/2018 05/21/18 | For Sale | $439,000 | +51.9% | $351 / Sq Ft |
| 05/22/2013 05/22/13 | Sold | $289,000 | 0.0% | $231 / Sq Ft |
| 04/26/2013 04/26/13 | Pending | -- | -- | -- |
| 03/18/2013 03/18/13 | For Sale | $289,000 | -- | $231 / Sq Ft |
Tax History
| Year | Tax Paid | Tax Assessment Tax Assessment Total Assessment is a certain percentage of the fair market value that is determined by local assessors to be the total taxable value of land and additions on the property. | Land | Improvement |
|---|---|---|---|---|
| 2025 | $6,626 | $574,700 | $0 | $574,700 |
| 2024 | $6,581 | $583,900 | $0 | $583,900 |
| 2023 | $5,868 | $527,200 | $0 | $527,200 |
| 2022 | $5,132 | $428,400 | $0 | $428,400 |
| 2021 | $4,913 | $404,700 | $0 | $404,700 |
| 2020 | $4,404 | $354,300 | $0 | $354,300 |
| 2019 | $4,268 | $340,100 | $0 | $340,100 |
| 2018 | $4,139 | $310,300 | $0 | $310,300 |
| 2017 | $3,927 | $277,100 | $0 | $277,100 |
| 2016 | $3,770 | $262,500 | $0 | $262,500 |
| 2015 | $3,911 | $267,900 | $0 | $267,900 |
| 2014 | $3,182 | $214,100 | $0 | $214,100 |
Source: MLS Property Information Network (MLS PIN)
MLS Number: 71495410
APN: QUIN-005103-000008-000126
- 21 Linden St Unit 133
- 10 Weston Ave Unit 334
- 10 Weston Ave Unit 220
- 511 Hancock St Unit 601
- 522 Hancock St
- 186 Arlington St
- 198 Fayette St
- 223 Farrington St Unit 2
- 182 Safford St
- 50-52 Flynt St
- 72 Taylor St
- 80 Willet St
- 35 Tyler St
- 37 Taylor St
- 49 Rawson Rd
- 365 Newport Ave Unit 101
- 270 Newbury Ave
- 15 Lincoln Ave
- 208 Beach St
- 123 Clay St
