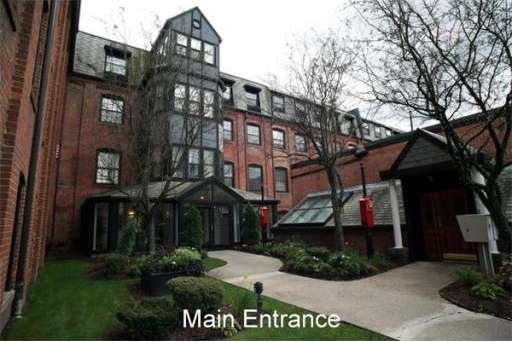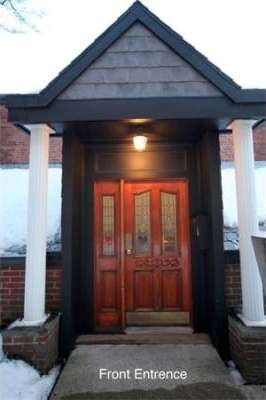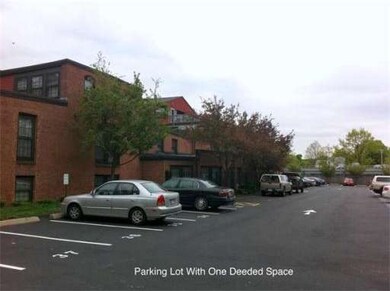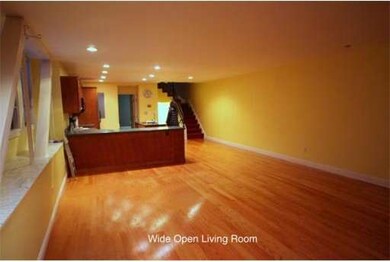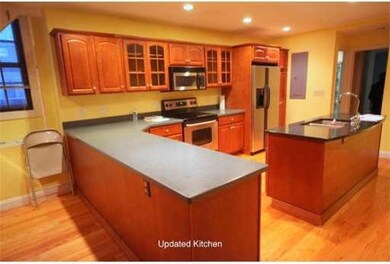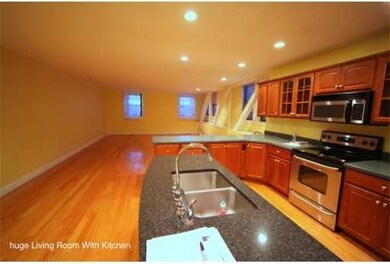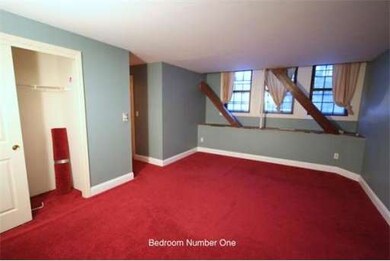
Whittemore Mills 21 Linden St Unit 133 Quincy, MA 02170
Montclair NeighborhoodHighlights
- Marina
- Golf Course Community
- Waterfront
- North Quincy High School Rated A
- No Units Above
- Open Floorplan
About This Home
As of August 2015Beautiful Townhouse/Loft in Whittemore Mills Condo. Super Location, Lot of character, and open space. Under 5 mins walk to red line Wollaston train station, and 5 Mins drive to highway 93. Largest unit in the complex, 1610 Sq. Ft. with private roof deck, 2 levels, 2 bedroom, 2 full baths, and 2 living areas. Also high ceiling, recent updated kitchen, hardwood floors, Washer and dryer, central heat and AC, One deeded parking.
Last Agent to Sell the Property
tony Wong
Sunshine Real Estate Listed on: 05/11/2012
Townhouse Details
Home Type
- Townhome
Est. Annual Taxes
- $3,910
Year Built
- Built in 1987
Lot Details
- 1,742 Sq Ft Lot
- Waterfront
- No Units Above
HOA Fees
- $435 Monthly HOA Fees
Interior Spaces
- 1,610 Sq Ft Home
- 2-Story Property
- Open Floorplan
Kitchen
- Oven
- Range
- Microwave
- Freezer
- Dishwasher
- Kitchen Island
- Upgraded Countertops
- Disposal
Flooring
- Wood
- Wall to Wall Carpet
Bedrooms and Bathrooms
- 2 Bedrooms
- Primary bedroom located on second floor
- 2 Full Bathrooms
Laundry
- Laundry on upper level
- Dryer
- Washer
Parking
- 1 Car Parking Space
- Guest Parking
- Off-Street Parking
- Deeded Parking
Outdoor Features
- Walking Distance to Water
- Deck
Location
- Property is near public transit
- Property is near schools
Utilities
- Forced Air Heating and Cooling System
- 1 Heating Zone
- Heat Pump System
- Individual Controls for Heating
Listing and Financial Details
- Assessor Parcel Number 188175
Community Details
Overview
- Association fees include water, sewer, maintenance structure, road maintenance, ground maintenance, snow removal, trash
- 100 Units
- Low-Rise Condominium
Amenities
- Shops
- Laundry Facilities
Recreation
- Marina
- Golf Course Community
- Park
- Jogging Path
- Bike Trail
Pet Policy
- Breed Restrictions
Ownership History
Purchase Details
Home Financials for this Owner
Home Financials are based on the most recent Mortgage that was taken out on this home.Purchase Details
Home Financials for this Owner
Home Financials are based on the most recent Mortgage that was taken out on this home.Purchase Details
Home Financials for this Owner
Home Financials are based on the most recent Mortgage that was taken out on this home.Purchase Details
Home Financials for this Owner
Home Financials are based on the most recent Mortgage that was taken out on this home.Similar Home in Quincy, MA
Home Values in the Area
Average Home Value in this Area
Purchase History
| Date | Type | Sale Price | Title Company |
|---|---|---|---|
| Deed | $267,000 | -- | |
| Deed | $267,000 | -- | |
| Land Court Massachusetts | $245,000 | -- | |
| Deed | $125,000 | -- | |
| Deed | $179,800 | -- |
Mortgage History
| Date | Status | Loan Amount | Loan Type |
|---|---|---|---|
| Open | $260,000 | Stand Alone Refi Refinance Of Original Loan | |
| Previous Owner | $196,000 | No Value Available | |
| Previous Owner | $196,000 | Purchase Money Mortgage | |
| Previous Owner | $118,750 | Purchase Money Mortgage | |
| Previous Owner | $161,800 | Purchase Money Mortgage | |
| Closed | $0 | No Value Available |
Property History
| Date | Event | Price | Change | Sq Ft Price |
|---|---|---|---|---|
| 07/14/2025 07/14/25 | Pending | -- | -- | -- |
| 06/26/2025 06/26/25 | For Sale | $569,900 | +43.2% | $354 / Sq Ft |
| 08/25/2015 08/25/15 | Sold | $398,000 | 0.0% | $247 / Sq Ft |
| 07/07/2015 07/07/15 | Pending | -- | -- | -- |
| 07/02/2015 07/02/15 | Off Market | $398,000 | -- | -- |
| 06/26/2015 06/26/15 | For Sale | $379,900 | +40.7% | $236 / Sq Ft |
| 06/27/2012 06/27/12 | Sold | $270,000 | -5.1% | $168 / Sq Ft |
| 05/11/2012 05/11/12 | For Sale | $284,400 | -- | $177 / Sq Ft |
Tax History Compared to Growth
Tax History
| Year | Tax Paid | Tax Assessment Tax Assessment Total Assessment is a certain percentage of the fair market value that is determined by local assessors to be the total taxable value of land and additions on the property. | Land | Improvement |
|---|---|---|---|---|
| 2025 | $7,350 | $637,500 | $0 | $637,500 |
| 2024 | $7,300 | $647,700 | $0 | $647,700 |
| 2023 | $6,505 | $584,500 | $0 | $584,500 |
| 2022 | $5,713 | $476,900 | $0 | $476,900 |
| 2021 | $5,467 | $450,300 | $0 | $450,300 |
| 2020 | $5,314 | $427,500 | $0 | $427,500 |
| 2019 | $5,147 | $410,100 | $0 | $410,100 |
| 2018 | $5,065 | $379,700 | $0 | $379,700 |
| 2017 | $4,802 | $338,900 | $0 | $338,900 |
| 2016 | $4,610 | $321,000 | $0 | $321,000 |
| 2015 | $4,783 | $327,600 | $0 | $327,600 |
| 2014 | $3,889 | $261,700 | $0 | $261,700 |
Agents Affiliated with this Home
-
Chang Zeng

Seller's Agent in 2025
Chang Zeng
East West Real Estate, LLC
(617) 818-9930
2 in this area
28 Total Sales
-
Tom Carter

Seller's Agent in 2015
Tom Carter
GRANITE GROUP REALTORS®
(617) 620-9933
2 Total Sales
-
Min Li

Buyer's Agent in 2015
Min Li
New Century Realty
(857) 204-2752
1 in this area
6 Total Sales
-
t
Seller's Agent in 2012
tony Wong
Sunshine Real Estate
About Whittemore Mills
Map
Source: MLS Property Information Network (MLS PIN)
MLS Number: 71381442
APN: QUIN-005103-000008-000133
- 21 Linden St Unit 318
- 21 Linden St Unit 210
- 522 Hancock St
- 143 Arlington St
- 120 Holmes St Unit 309
- 120 Holmes St Unit 205
- 164 Farrington St
- 80 Willet St
- 252 Safford St
- 22 Beach St
- 98 Safford St
- 365 Newport Ave Unit 101
- 49 Vassall St
- 39 Fayette St Unit 102
- 174 N Central Ave
- 7 Holmes St
- 42 Bromfield St
- 123 Clay St
- 100 Grandview Ave Unit 14B
- 107 Lincoln Ave
