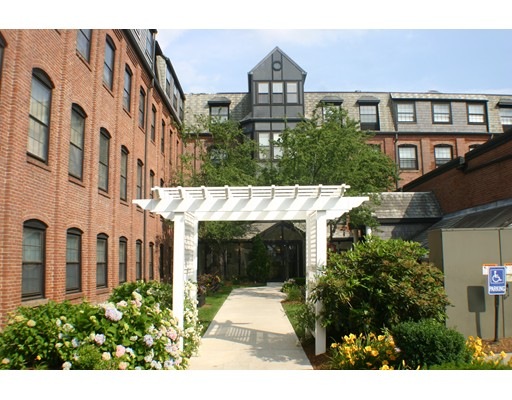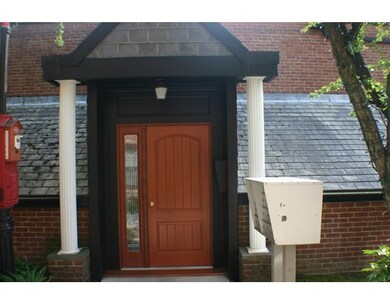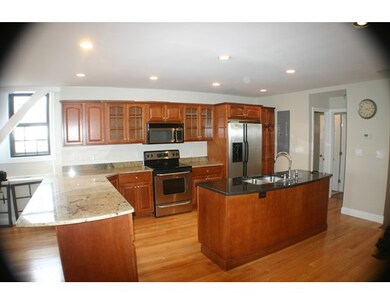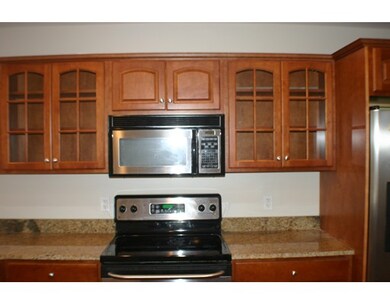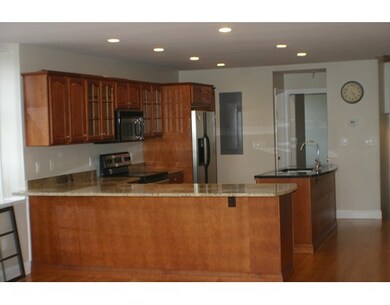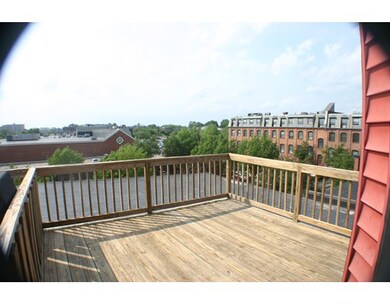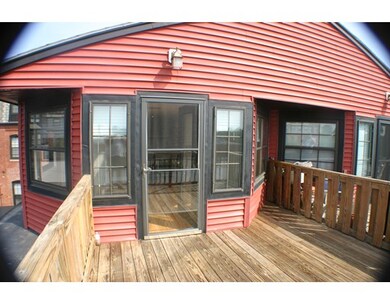
Whittemore Mills 21 Linden St Unit 133 Quincy, MA 02170
Montclair NeighborhoodAbout This Home
As of August 2015Spectacular penthouse unit in the carriage house at Whittemore Mills. This townhouse is the largest unit in the complex and features a private roof deck off the family room. Located only a short distance to the Wollaston T for an easy commute to Boston. Walk to many of the new restaurants,bars and shops. Open floor plan allows for interesting design possibilities. Features granite counters ,newer stainless steel appliances and hardwood flooring in addition to in unit laundry, 2 full baths and ample closet space for convenience. Unit has been newly repainted and floors refinished. The work has been done for you and it is move in ready. Join me at an Open House on Sunday June 28 form 1-3 pm.
Property Details
Home Type
Condominium
Est. Annual Taxes
$7,350
Year Built
1987
Lot Details
0
Listing Details
- Unit Level: 3
- Unit Placement: Top/Penthouse
- Other Agent: 1.00
- Special Features: None
- Property Sub Type: Condos
- Year Built: 1987
Interior Features
- Appliances: Range, Dishwasher, Disposal, Microwave
- Has Basement: No
- Number of Rooms: 5
- Amenities: Public Transportation, Shopping, Tennis Court, Park, Walk/Jog Trails, Golf Course, Medical Facility, Laundromat, Bike Path, Conservation Area, Highway Access, House of Worship, Marina, Private School, Public School, T-Station, University
- Electric: 110 Volts
- Energy: Insulated Windows, Storm Windows, Insulated Doors, Storm Doors
- Flooring: Wood, Tile, Laminate
- Interior Amenities: Cable Available, Intercom
- Bedroom 2: Third Floor
- Kitchen: Second Floor
- Laundry Room: Third Floor
- Master Bedroom: Second Floor
- Master Bedroom Description: Flooring - Hardwood
- Dining Room: Second Floor
- Family Room: Third Floor
Exterior Features
- Roof: Asphalt/Fiberglass Shingles, Rubber
- Construction: Brick
- Exterior: Brick
- Exterior Unit Features: Deck - Roof, Professional Landscaping
Garage/Parking
- Parking: Off-Street, Assigned, Deeded, Guest
- Parking Spaces: 1
Utilities
- Cooling: Central Air
- Heating: Forced Air, Electric
- Hot Water: Electric
- Utility Connections: for Electric Range, for Electric Dryer, Washer Hookup
Condo/Co-op/Association
- Condominium Name: Whittemore Mills
- Association Fee Includes: Water, Sewer, Master Insurance, Exterior Maintenance, Road Maintenance, Landscaping, Snow Removal, Refuse Removal
- Association Pool: No
- Association Security: Intercom
- Management: Professional - Off Site
- No Units: 100
- Unit Building: 133
Schools
- Elementary School: Wollaston
- Middle School: Atlantic
- High School: North Quincy
Lot Info
- Assessor Parcel Number: M:5103 B:8 L:U#133
Ownership History
Purchase Details
Home Financials for this Owner
Home Financials are based on the most recent Mortgage that was taken out on this home.Purchase Details
Home Financials for this Owner
Home Financials are based on the most recent Mortgage that was taken out on this home.Purchase Details
Home Financials for this Owner
Home Financials are based on the most recent Mortgage that was taken out on this home.Purchase Details
Home Financials for this Owner
Home Financials are based on the most recent Mortgage that was taken out on this home.Similar Homes in Quincy, MA
Home Values in the Area
Average Home Value in this Area
Purchase History
| Date | Type | Sale Price | Title Company |
|---|---|---|---|
| Deed | $267,000 | -- | |
| Deed | $267,000 | -- | |
| Land Court Massachusetts | $245,000 | -- | |
| Deed | $125,000 | -- | |
| Deed | $179,800 | -- |
Mortgage History
| Date | Status | Loan Amount | Loan Type |
|---|---|---|---|
| Open | $260,000 | Stand Alone Refi Refinance Of Original Loan | |
| Previous Owner | $196,000 | No Value Available | |
| Previous Owner | $196,000 | Purchase Money Mortgage | |
| Previous Owner | $118,750 | Purchase Money Mortgage | |
| Previous Owner | $161,800 | Purchase Money Mortgage | |
| Closed | $0 | No Value Available |
Property History
| Date | Event | Price | Change | Sq Ft Price |
|---|---|---|---|---|
| 07/14/2025 07/14/25 | Pending | -- | -- | -- |
| 06/26/2025 06/26/25 | For Sale | $569,900 | +43.2% | $354 / Sq Ft |
| 08/25/2015 08/25/15 | Sold | $398,000 | 0.0% | $247 / Sq Ft |
| 07/07/2015 07/07/15 | Pending | -- | -- | -- |
| 07/02/2015 07/02/15 | Off Market | $398,000 | -- | -- |
| 06/26/2015 06/26/15 | For Sale | $379,900 | +40.7% | $236 / Sq Ft |
| 06/27/2012 06/27/12 | Sold | $270,000 | -5.1% | $168 / Sq Ft |
| 05/11/2012 05/11/12 | For Sale | $284,400 | -- | $177 / Sq Ft |
Tax History Compared to Growth
Tax History
| Year | Tax Paid | Tax Assessment Tax Assessment Total Assessment is a certain percentage of the fair market value that is determined by local assessors to be the total taxable value of land and additions on the property. | Land | Improvement |
|---|---|---|---|---|
| 2025 | $7,350 | $637,500 | $0 | $637,500 |
| 2024 | $7,300 | $647,700 | $0 | $647,700 |
| 2023 | $6,505 | $584,500 | $0 | $584,500 |
| 2022 | $5,713 | $476,900 | $0 | $476,900 |
| 2021 | $5,467 | $450,300 | $0 | $450,300 |
| 2020 | $5,314 | $427,500 | $0 | $427,500 |
| 2019 | $5,147 | $410,100 | $0 | $410,100 |
| 2018 | $5,065 | $379,700 | $0 | $379,700 |
| 2017 | $4,802 | $338,900 | $0 | $338,900 |
| 2016 | $4,610 | $321,000 | $0 | $321,000 |
| 2015 | $4,783 | $327,600 | $0 | $327,600 |
| 2014 | $3,889 | $261,700 | $0 | $261,700 |
Agents Affiliated with this Home
-
Chang Zeng

Seller's Agent in 2025
Chang Zeng
East West Real Estate, LLC
(617) 818-9930
2 in this area
28 Total Sales
-
Tom Carter

Seller's Agent in 2015
Tom Carter
GRANITE GROUP REALTORS®
(617) 620-9933
2 Total Sales
-
Min Li

Buyer's Agent in 2015
Min Li
New Century Realty
(857) 204-2752
1 in this area
6 Total Sales
-
t
Seller's Agent in 2012
tony Wong
Sunshine Real Estate
About Whittemore Mills
Map
Source: MLS Property Information Network (MLS PIN)
MLS Number: 71865098
APN: QUIN-005103-000008-000133
- 21 Linden St Unit 318
- 21 Linden St Unit 210
- 522 Hancock St
- 143 Arlington St
- 120 Holmes St Unit 309
- 120 Holmes St Unit 205
- 164 Farrington St
- 80 Willet St
- 252 Safford St
- 22 Beach St
- 98 Safford St
- 365 Newport Ave Unit 101
- 49 Vassall St
- 39 Fayette St Unit 102
- 174 N Central Ave
- 7 Holmes St
- 42 Bromfield St
- 123 Clay St
- 100 Grandview Ave Unit 14B
- 107 Lincoln Ave
