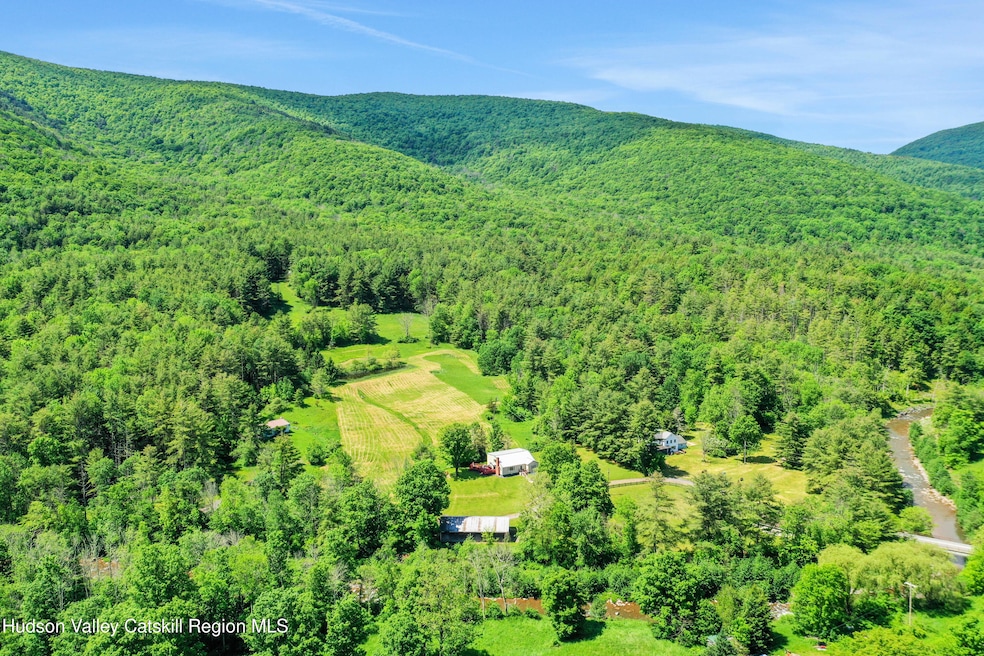21 Long Rd West Kill, NY 12492
Estimated payment $6,079/month
Highlights
- Barn
- Creek or Stream View
- Deck
- 20 Acre Lot
- Cape Cod Architecture
- Wood Burning Stove
About This Home
Your Basecamp in the Catskills - The Land Tells the Story
Twenty acres where West Kill Creek actually runs through your property. Not near it. Through it.
The state land starts where your land ends—2,000+ acres of Forever Wild forest that connects to the Devil's Path trail system. You can snowshoe out your back door in January. Mountain bike in May. The trailheads people drive two hours to reach? You're already there.
This isn't a weekend house where you mow a lawn and go home. This is a place where you disappear into the woods for hours, come back covered in mud or snow, and West Kill Brewing is seven minutes down the road when you want to remember civilization exists.
The Weekend Reality
Friday night: Dinner at Phoenicia Diner on your way up. You arrive in Spruceton Valley, drop your bags, head to the fire pit at the West Kill Brewery to meet friends and listen to live music. The week disappears with the smoke rising into the mountains.
Saturday: Coffee on the deck. Prep a picnic and take the four wheeler up the mountain to state lands and disappear into the woods. Or head to Hunter Mountain and catch first chair. Hit Peekamoose Restaurant and Tap apres ski for dinner and drinks. Finish the day in front of the fireplace with mountain views out your living room window.
Sunday morning: One more hike, or just sit by the creek. Plan next week or your permanent escape.
What You Actually Get
A 6-bedroom house that fits your crew when they visit
That second building currently rented out? Keep it rented, use it for guests, occasional Airbnb 3-bay garage that swallows all your gear—bikes, skis, kayaks, whatever your obsession is
The 4-wheeler trails already cut through the property
Direct access to state land without crossing a single posted sign
The market keeps looking for the ''perfect'' Catskills property. This is the real one.
Listing Agent
Compass Greater New York, LLC License #10401337446 Listed on: 05/23/2025

Home Details
Home Type
- Single Family
Est. Annual Taxes
- $6,808
Year Built
- Built in 1950
Lot Details
- 20 Acre Lot
- Gentle Sloping Lot
- Meadow
- Wooded Lot
- Property is zoned RR
Parking
- 5 Car Attached Garage
Property Views
- Creek or Stream
- Mountain
- Valley
Home Design
- Cape Cod Architecture
- Metal Roof
- Vinyl Siding
Interior Spaces
- 2,621 Sq Ft Home
- Wood Burning Stove
- Living Room with Fireplace
- Dining Room
- Game Room
Kitchen
- Eat-In Kitchen
- Gas Range
- Microwave
Flooring
- Wood
- Carpet
- Linoleum
Bedrooms and Bathrooms
- 6 Bedrooms
- 2 Full Bathrooms
Laundry
- Dryer
- Washer
Basement
- Walk-Out Basement
- Basement Fills Entire Space Under The House
Outdoor Features
- Pond
- Deck
- Outbuilding
Farming
- Barn
Utilities
- Baseboard Heating
- Spring water is a source of water for the property
- Well
- Water Heater
- Cesspool
- Septic Tank
Listing and Financial Details
- Legal Lot and Block 36 / 2
- Assessor Parcel Number 194000-160-000-0002-036-000-0000
Map
Home Values in the Area
Average Home Value in this Area
Property History
| Date | Event | Price | List to Sale | Price per Sq Ft |
|---|---|---|---|---|
| 11/15/2025 11/15/25 | Price Changed | $1,049,000 | -16.1% | $400 / Sq Ft |
| 05/23/2025 05/23/25 | For Sale | $1,250,000 | -- | $477 / Sq Ft |
Source: Hudson Valley Catskills Region Multiple List Service
MLS Number: 20251646
- 2312 New York 42
- 2312 Route 42
- 166 Todd Hill Rd
- 1260 Spruceton Rd
- 88 Minew Rd
- 5999 Route 23c Route
- Land On Mount Eden Estates Rd
- Lot On Mount Eden Estates Rd
- 1604 Spruceton Rd
- 0 Route 23a Unit 20253899
- 11548 New York 23a
- 1976 Spruceton Rd
- 10702 New York 23a
- 278 Route 13
- 98 Norwegian Rd
- 321 Terrace Dr
- 101 Terrace Dr
- TBD Terrace Dr
- 380 Terrace Dr
- 0 Terrace Dr Unit 20253761
- 292 Van Etten Rd
- 87 Deming Rd
- 72 Hunter Dr Unit L5
- 7714 Main St
- 81 Scribner Hollow Rd
- 5359 New York 23 Unit 2E
- 128 South St Unit 3
- 170 Maplecrest Rd
- 52 Route 65a Unit . 1
- 17 Cross Patch Rd
- 295 Grog Kill Rd
- 102 Rider Hollow Rd
- 132 Pines Dr Unit 6-7
- 6 Penrose Park
- 40 Route 23c
- 51 Grays Ln
- 5 Clum Hill Rd
- 21 Abbey Rd Unit ID1241292P
- 484 MacMore Rd
- 42981 Ny-28






