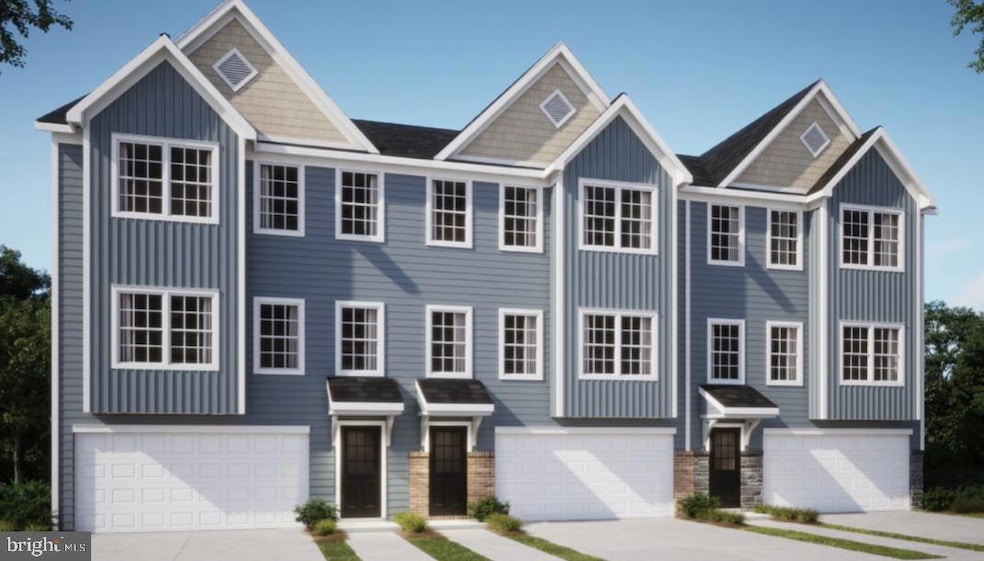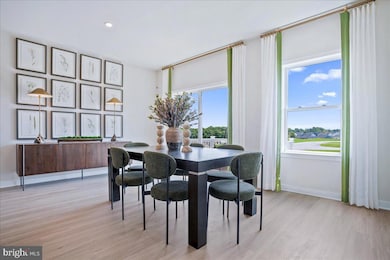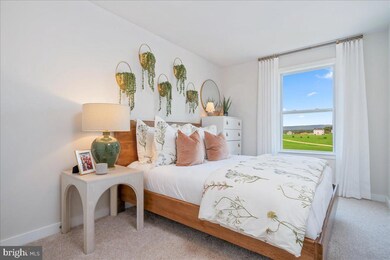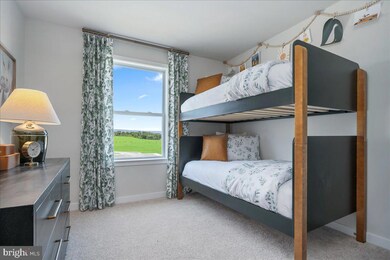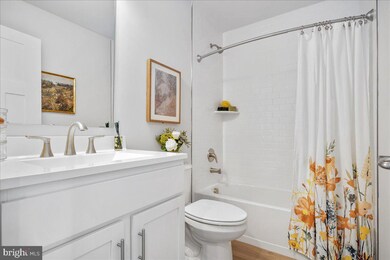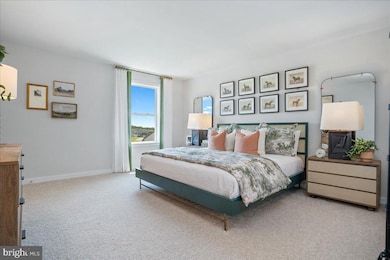
21 Lyriq Ct Inwood, WV 25428
About This Home
As of July 2025St. Patrick’s BIGGEST Townhomes in the Area!
Spring 2025 Move-In
Discover unrivaled luxury and space in the St. Patrick Townhome, the largest townhome in the area, offering an impressive 2,426 square feet of meticulously crafted living space. Featuring 4 spacious bedrooms, 3.5 bathrooms, and a 2-car garage, this home delivers the perfect blend of style, comfort, and convenience for the modern homeowner.
Main Level
Step into an open-concept layout that effortlessly connects the family room to a state-of-the-art kitchen, ideal for both everyday living and entertaining. The chef’s kitchen boasts premium stainless steel appliances, elegant white cabinetry, and sleek granite countertops. The expansive kitchen island serves as a central hub for cooking and casual dining, while the charming breakfast nook and spacious pantry ensure that this space is as functional as it is beautiful.
The luxurious master suite offers a private retreat with a generous walk-in closet and an en-suite bathroom with modern fixtures and finishes, creating a spa-like experience at home. Two additional well-sized bedrooms share a second full bath, and a conveniently located laundry area simplifies everyday tasks.
Finished Basement
The fully finished basement adds even more versatile living space, featuring a private bedroom with a full bath—perfect for hosting guests, setting up a home office, or creating a recreational area.
Currently under construction, this gorgeous townhome will be ready for move-in by Spring 2025. Photos are representative samples; upgrades may be available. Don’t miss your chance to own the biggest townhome in the area, in a premier location!
Last Agent to Sell the Property
New Home Star Virginia, LLC License #WVS230302978 Listed on: 02/18/2025
Townhouse Details
Home Type
Townhome
Year Built
2025
Lot Details
0
HOA Fees
$38 per month
Parking
2
Listing Details
- Property Type: Residential
- Structure Type: Interior Row/Townhouse
- Architectural Style: Traditional, Transitional
- Accessibility Features: 36"+ Wide Halls
- Ownership: Fee Simple
- New Construction: Yes
- Story List: Lower 1, Main, Upper 1
- Federal Flood Zone: No
- Year Built: 2025
- Remarks Public: St. Patrick’s BIGGEST Townhomes in the Area! Spring 2025 Move-In Discover unrivaled luxury and space in the St. Patrick Townhome, the largest townhome in the area, offering an impressive 2,426 square feet of meticulously crafted living space. Featuring 4 spacious bedrooms, 3.5 bathrooms, and a 2-car garage, this home delivers the perfect blend of style, comfort, and convenience for the modern homeowner. Main Level Step into an open-concept layout that effortlessly connects the family room to a state-of-the-art kitchen, ideal for both everyday living and entertaining. The chef’s kitchen boasts premium stainless steel appliances, elegant white cabinetry, and sleek granite countertops. The expansive kitchen island serves as a central hub for cooking and casual dining, while the charming breakfast nook and spacious pantry ensure that this space is as functional as it is beautiful. The luxurious master suite offers a private retreat with a generous walk-in closet and an en-suite bathroom with modern fixtures and finishes, creating a spa-like experience at home. Two additional well-sized bedrooms share a second full bath, and a conveniently located laundry area simplifies everyday tasks. Finished Basement The fully finished basement adds even more versatile living space, featuring a private bedroom with a full bath—perfect for hosting guests, setting up a home office, or creating a recreational area. Currently under construction, this gorgeous townhome will be ready for move-in by Spring 2025. Photos are representative samples; upgrades may be available. Don’t miss your chance to own the biggest townhome in the area, in a premier location!
- Special Features: 4098
- Property Sub Type: Townhouses
Interior Features
- Appliances: Built-In Microwave, Disposal, Energy Efficient Appliances, Energy Star Dishwasher, Energy Star Refrigerator, Oven/Range - Electric, Washer/Dryer Hookups Only, Water Heater
- Flooring Type: Carpet, Luxury Vinyl Plank
- Interior Amenities: Breakfast Area, Combination Dining/Living, Combination Kitchen/Living, Floor Plan - Open, Kitchen - Island, Kitchen - Table Space, Pantry, Bathroom - Stall Shower, Bathroom - Tub Shower, Walk-In Closet(s)
- Window Features: Double Pane, Energy Efficient, Energy Star Qualified, Insulated, Low-E
- Fireplace: No
- Door Features: Energy Star Qualified Door(s), Insulated, Sliding Glass
- Wall Ceiling Types: 9'+ Ceilings, Dry Wall
- Foundation Details: Concrete Perimeter, Passive Radon Mitigation, Slab
- Levels Count: 3
- Basement: No
- Laundry Type: Hookup, Upper Floor
- Total Sq Ft: 2426
- Living Area Sq Ft: 2426
- Price Per Sq Ft: 136.84
- Above Grade Finished Sq Ft: 2426
- Above Grade Finished Area Units: Square Feet
- Street Number Modifier: 21
Beds/Baths
- Bedrooms: 4
- All Lower Level Bedrooms: 1
- Lower Level Bedroom: 1
- Total Bathrooms: 4
- Full Bathrooms: 3
- Half Bathrooms: 1
- Main Level Bathrooms: 1.00
- Upper Level Bathrooms: 2
- Lower Levels Bathrooms: 1
- Upper Level Bathrooms: 2.00
- Lower Levels Bathrooms: 1.00
- Upper Level Full Bathrooms: 2
- Lower Level Full Bathrooms: 1
- Lower Level Full Bathrooms: 1
- Main Level Half Bathrooms: 1
Exterior Features
- Other Structures: Above Grade
- Construction Materials: Advanced Framing, Batts Insulation, Blown-In Insulation, Cpvc/Pvc, Frame
- Construction Completed: No
- Roof: Architectural Shingle, Asphalt
- Spa: No
- Water Access: No
- Waterfront: No
- Water Oriented: No
- Pool: No Pool
- Tidal Water: No
- Water View: No
Garage/Parking
- Garage Spaces: 2.00
- Garage: Yes
- Garage Features: Garage - Front Entry
- Attached Garage Spaces: 2
- Total Garage And Parking Spaces: 2
- Type Of Parking: Attached Garage
Utilities
- Central Air Conditioning: No
- Cooling Fuel: Electric
- Cooling Type: Heat Pump(s), Programmable Thermostat
- Electric Service: 120/240V
- Heating Fuel: Electric
- Heating Type: Energy Star Heating System, Heat Pump - Electric Backup
- Heating: Yes
- Hot Water: Electric
- Sewer/Septic System: Public Sewer
- Water Source: Public
Condo/Co-op/Association
- HOA Fees: 38.00
- HOA Fee Frequency: Monthly
- Condo Co-Op Association: No
- HOA Condo Co-Op Fee Includes: Common Area Maintenance, Trash
- HOA: Yes
- Senior Community: No
Schools
- School District: BERKELEY COUNTY SCHOOLS
- Elementary School: VALLEY VIEW
- Middle School: MOUNTAIN RIDGE
- High School: MUSSELMAN
- Elementary School Source: Listing Agent
- High School Source: Listing Agent
- Middle School Source: Listing Agent
- School District Key: 121139330472
- School District Source: Listing Agent
- Elementary School: VALLEY VIEW
- High School: MUSSELMAN
- Middle Or Junior School: MOUNTAIN RIDGE
Lot Info
- Horses: No
- Lot Size Acres: 0.07
- Lot Size Units: Square Feet
- Lot Sq Ft: 3000.00
- Property Condition: Excellent
- In City Limits: No
Building Info
- Builder Name: MARONDA HOMES
Rental Info
- Pets: No Pet Restrictions
- Pets Allowed: Yes
- Vacation Rental: No
Tax Info
- Assessor Parcel Number: NO TAX RECORD
- Tax Year: 2025
- Close Date: 07/02/2025
MLS Schools
- School District Name: BERKELEY COUNTY SCHOOLS
Similar Homes in Inwood, WV
Home Values in the Area
Average Home Value in this Area
Property History
| Date | Event | Price | Change | Sq Ft Price |
|---|---|---|---|---|
| 07/18/2025 07/18/25 | For Rent | $2,600 | 0.0% | -- |
| 07/02/2025 07/02/25 | Sold | $331,980 | 0.0% | $137 / Sq Ft |
| 03/17/2025 03/17/25 | Pending | -- | -- | -- |
| 02/18/2025 02/18/25 | For Sale | $331,980 | -- | $137 / Sq Ft |
Tax History Compared to Growth
Agents Affiliated with this Home
-
Celia Lainez

Seller's Agent in 2025
Celia Lainez
Samson Properties
(304) 582-0319
137 Total Sales
-
Jimmy Thomas
J
Seller's Agent in 2025
Jimmy Thomas
New Home Star Virginia, LLC
23 Total Sales
Map
Source: Bright MLS
MLS Number: WVBE2037580
- END UNIT LOT 348 Sorento Ct
- 8 Sorento Ct
- 77 Lyriq Ct
- LOT 358 Lyriq Ct
- 339 Sorento Ct
- 2 Lyriq Ct
- Homesite 360 Covington Dr
- Homesite 399 Covington Dr
- Homesite 225 Elmiraj Ct
- Homesite 338 Elmiraj Ct
- Homesite 337 Elmiraj Ct
- Homesite 328 Elmiraj Ct
- Homesite 334 Elmiraj Ct
- Homesite 228 Elmiraj Ct
- Homesite 136 Elmiraj Ct
- Homesite 444 Elmiraj Ct
- Homesite 326 Elmiraj Ct
- Homesite 333 Elmiraj Ct
- Homesite 330 Elmiraj Ct
- Homesite 320 Elmiraj Ct
