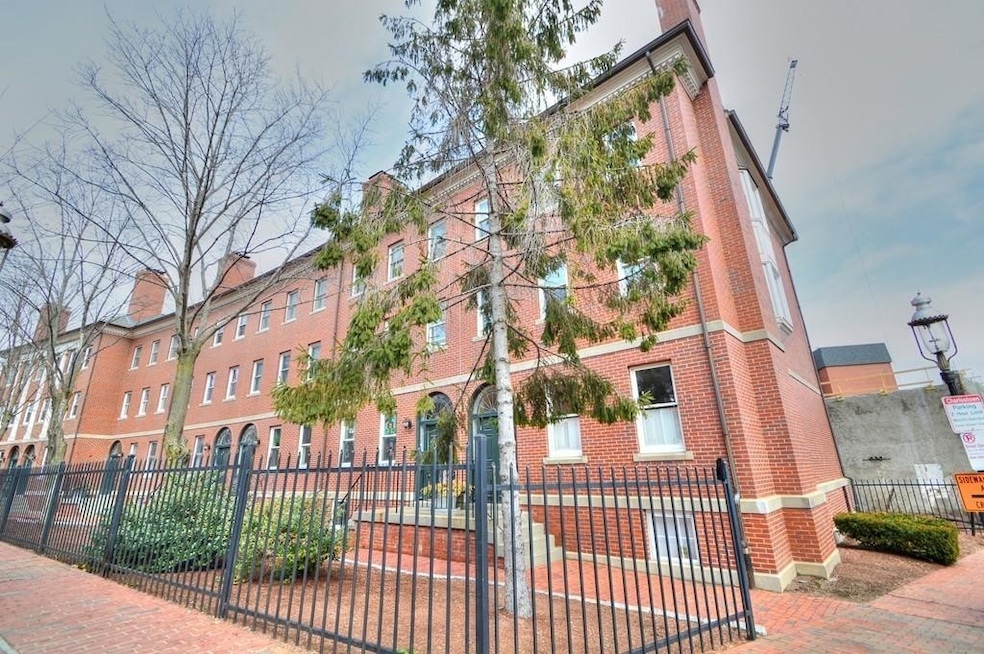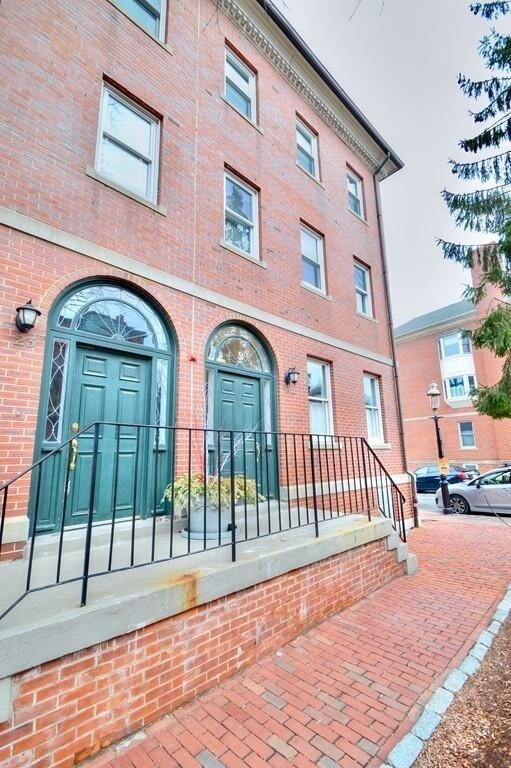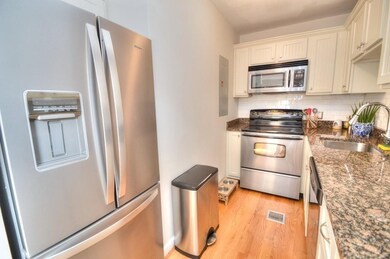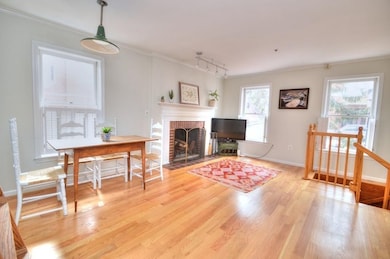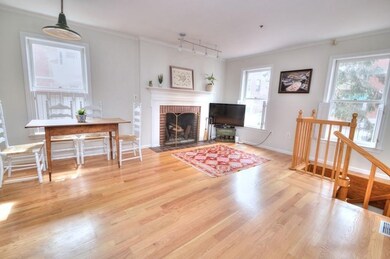21 Main St Unit A Charlestown, MA 02129
Thompson Square-Bunker Hill NeighborhoodHighlights
- Medical Services
- Custom Closet System
- Wood Flooring
- Open Floorplan
- Property is near public transit
- 2-minute walk to City Square Park
About This Home
Available 9/1 – Elevated and sun-drenched 2 bed, 1 bath corner unit nestled in Charlestown’s prestigious Gas Light District, just moments from City Square Park. The open-concept living level boasts a sophisticated kitchen with white shaker cabinetry, granite countertops, and stainless steel appliances, flowing seamlessly into a spacious dining and living area anchored by a wood-burning fireplace. The primary suite features a custom walk-in closet and private deck access, while the generous second bedroom, located on the lower level, includes its own walk-in closet. Additional highlights include central air, in-unit laundry, and abundant storage. Enjoy refined city living with easy access to dining, shops, transit, and all that downtown Boston has to offer. Photos from previous occupant.
Condo Details
Home Type
- Condominium
Est. Annual Taxes
- $7,258
Year Built
- Built in 1987
Interior Spaces
- Open Floorplan
- Recessed Lighting
- Sliding Doors
- Living Room with Fireplace
- Exterior Basement Entry
Kitchen
- Range
- Microwave
- Dishwasher
- Stainless Steel Appliances
- Solid Surface Countertops
- Disposal
Flooring
- Wood
- Wall to Wall Carpet
Bedrooms and Bathrooms
- 2 Bedrooms
- Primary Bedroom on Main
- Custom Closet System
- Walk-In Closet
- 1 Full Bathroom
Laundry
- Dryer
- Washer
Outdoor Features
- Balcony
Location
- Property is near public transit
- Property is near schools
Utilities
- Cooling Available
- Forced Air Heating System
- Heat Pump System
Listing and Financial Details
- Security Deposit $4,300
- Property Available on 9/1/25
- Rent includes water, sewer, snow removal, gardener, extra storage
- 12 Month Lease Term
- Assessor Parcel Number W:02 P:03645 S:002,1278919
Community Details
Overview
- Property has a Home Owners Association
Amenities
- Medical Services
- Shops
Recreation
- Community Pool
Pet Policy
- Call for details about the types of pets allowed
Map
Source: MLS Property Information Network (MLS PIN)
MLS Number: 73385998
APN: CHAR-000000-000002-003645-000002
- 21 Main St Unit B
- 47 Harvard St Unit B402
- 11 Harvard St Unit 2
- 18-18R Putnam St
- 37 Soley St
- 35 Rutherford Ave Unit 3
- 74 Rutherford Ave Unit 3
- 114 Main St Unit 1
- 92 Warren St Unit W1
- 52 Rutherford Ave
- 50 Monument Square Unit 5
- 24 Cordis St Unit 2
- 32 High St
- 43 Chestnut St
- 50-52 High St Unit 3
- 39 High St
- 13 Monument Square Unit 2
- 30 Green St
- 90 Washington St Unit A
- 66 High St Unit 2
