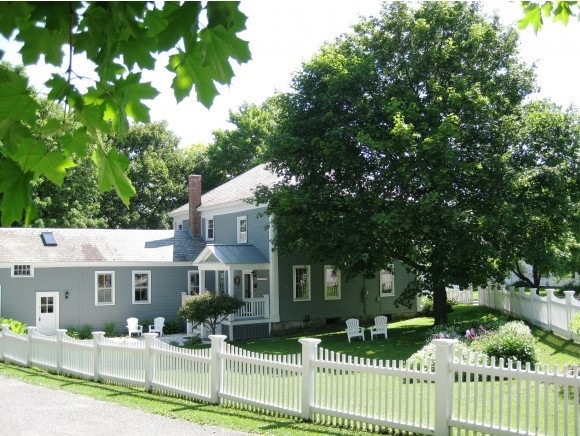
21 Main St North Bennington, VT 05257
Highlights
- Colonial Architecture
- Wood Flooring
- Baseboard Heating
About This Home
As of March 2015Nestled in the heart of North Bennington Village, within a short walk to Bennington College, is this beautiful 1857 colonial with attached restored barn. Each has been lovingly renovated and is in turnkey condition. The home currently operates as a bed and breakfast with a superb, established income and #1 Trip Advisor rating. The barn, with its wonderful views of the Green Mountains, is currently the two bedroom ownerA¢s quarters. Each residence has its own entrances, kitchen, electric meter, oil furnace and basement allowing for a 4 bedroom 4 bath private residence with attached rental income or an excellent multi-generation living situation with a total of six bedrooms. Each home offers hardwood floors, high ceilings and fabulous natural light. Outside features a Vermont marble patio, perennial gardens and a slate patio/garden. The location is superb, within a short walk of the local independent elementary school, village restaurants, Bennington College, and Lake Paran.
Last Agent to Sell the Property
Wendy Beach
Hearthside Group License #081.0003940 Listed on: 09/07/2014
Last Buyer's Agent
Ann Betit
LM Realty, LLC License #081.0086945
Home Details
Home Type
- Single Family
Est. Annual Taxes
- $6,047
Year Built
- Built in 1857
Lot Details
- 0.42 Acre Lot
- Property is zoned VLG Residential
Parking
- Stone Driveway
Home Design
- Colonial Architecture
- Concrete Foundation
- Wood Frame Construction
- Slate Roof
Interior Spaces
- Property has 2 Levels
- Wood Flooring
- Basement
- Interior Basement Entry
Bedrooms and Bathrooms
- 6 Bedrooms
- 5 Full Bathrooms
Schools
- Village Sch Of North Benningto Elementary School
- Mt. Anthony Union Middle Sch
- Mt. Anthony Sr. Uhsd 14 High School
Utilities
- Window Unit Cooling System
- Baseboard Heating
Ownership History
Purchase Details
Similar Home in North Bennington, VT
Home Values in the Area
Average Home Value in this Area
Purchase History
| Date | Type | Sale Price | Title Company |
|---|---|---|---|
| Grant Deed | $325,000 | -- |
Property History
| Date | Event | Price | Change | Sq Ft Price |
|---|---|---|---|---|
| 05/16/2025 05/16/25 | For Sale | $700,000 | +45.8% | $149 / Sq Ft |
| 03/31/2015 03/31/15 | Sold | $480,000 | -11.9% | $105 / Sq Ft |
| 03/31/2015 03/31/15 | Pending | -- | -- | -- |
| 09/07/2014 09/07/14 | For Sale | $545,000 | -- | $119 / Sq Ft |
Tax History Compared to Growth
Tax History
| Year | Tax Paid | Tax Assessment Tax Assessment Total Assessment is a certain percentage of the fair market value that is determined by local assessors to be the total taxable value of land and additions on the property. | Land | Improvement |
|---|---|---|---|---|
| 2024 | -- | $266,100 | $34,200 | $231,900 |
| 2023 | -- | $266,100 | $34,200 | $231,900 |
| 2022 | $6,780 | $266,100 | $34,200 | $231,900 |
| 2021 | $5,134 | $266,100 | $34,200 | $231,900 |
| 2020 | $6,409 | $266,100 | $34,200 | $231,900 |
| 2019 | $6,389 | $266,100 | $34,200 | $231,900 |
| 2018 | $6,274 | $266,100 | $34,200 | $231,900 |
| 2016 | $6,109 | $266,100 | $34,200 | $231,900 |
Agents Affiliated with this Home
-
Thomas Martins

Seller's Agent in 2025
Thomas Martins
Maple Leaf Realty
(415) 830-2680
16 in this area
25 Total Sales
-
W
Seller's Agent in 2015
Wendy Beach
Hearthside Group
(802) 349-2921
-
A
Buyer's Agent in 2015
Ann Betit
LM Realty, LLC
(518) 487-1136
Map
Source: PrimeMLS
MLS Number: 4382868
APN: (138)13510900
- 32-34 Sage St
- 23 Mechanic St
- 263 Elm St
- 927 Water St
- 19 Royal St
- 1385 N Bennington Rd
- 482 Horton Hill Rd
- 130 Sycamore Ln
- 174 Cleveland Ave
- 224 Sycamore Ln
- 721 Vt Route 7a
- 169 Bard Rd
- 883 Vt Route 7a
- 65 Mountain View Dr
- 97 Buck Hill Rd
- 00 Silk Rd
- 2167 Myers Rd
- 49 State Line Rd
- TBD Myers Rd
- 556 Cottrell Rd
