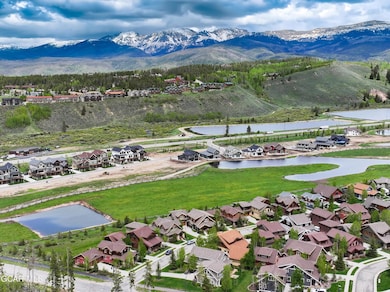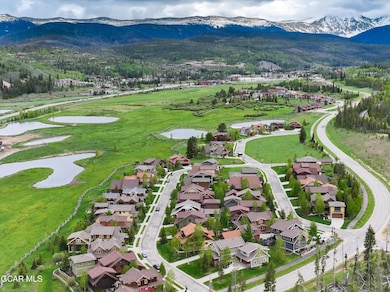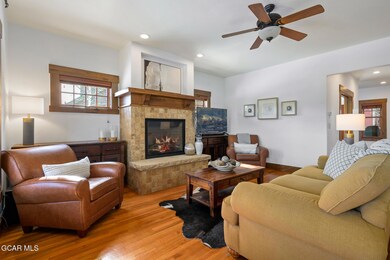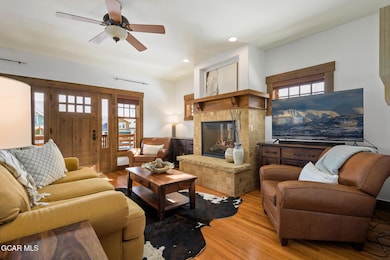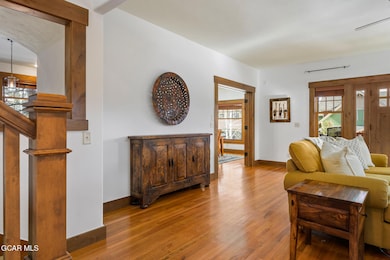Huge price improvement!
Live Where You Play—Mountain Views, Mountain biking & Trails Out Your Back Door!
Nestled in the exclusive Grand Park neighborhood, this stunning craftsman-style home offers the perfect blend of luxury, comfort, and adventure. Just minutes from Winter Park Ski Resort, with hiking trails right out your back door and easy access to the river for fishing, this is mountain living at its finest. Plus, the free bus line makes getting to town or the slopes effortless.
The main house features 3 spacious bedrooms plus a large flex space—ideal as a den, office, extra living room, or non-conforming bedroom. With 2.5 bathrooms, a gourmet kitchen boasting high-end appliances, and a sunlit dining room with breathtaking mountain views this home is designed for both relaxation and entertaining
Don't forget to check out the oversized front porch with killer continental divide views!
The primary suite is a true retreat, complete with a private deck showcasing stunning views, a cozy sitting area, and a luxurious 5-piece ensuite with a soaking tub and double sinks. High-end finishes and custom woodwork add warmth and character throughout.
A standout feature is the detached 2-car garage with a private-entry suite above. Featuring a full 3rd bathroom, this space is perfect as a 4th non conforming bedroom, private guest quarters, game room, or even an income-producing studio.
Located close to hiking and amazing mountain biking trails, the rec center, and downtown Winter Park, this home is your gateway to year-round mountain adventures. Summer is coming, Don't miss the chance to make it yours!
*Buyer to verify all square footage and information


