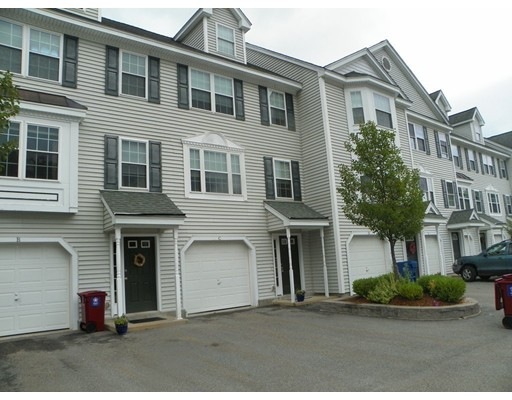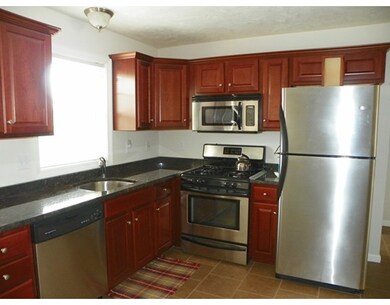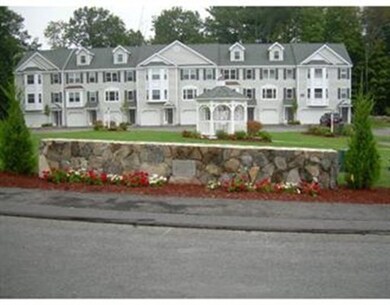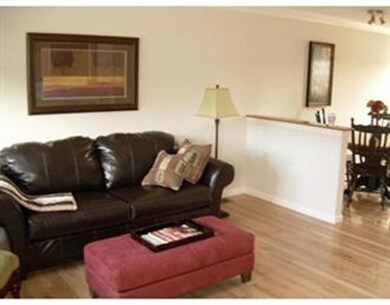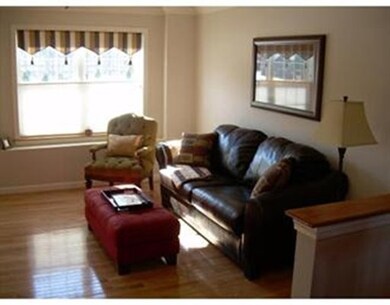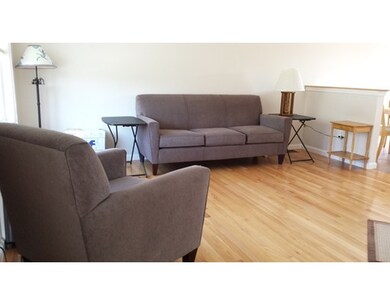
21 Merrimac Way Unit C Tyngsboro, MA 01879
Tyngsborough NeighborhoodAbout This Home
As of October 2023Prestigious "The Courtyard at Merrimac Landing" Condominium Subdivision, features only Gorgeous Upgraded Larger Units with Garages in Smaller Condominium Subdivision, (only 32 units) located and known separately, than Merrimac Landing. (Front Condominium Subdivision Only) Beautifully and Luxuriously upgraded 4 Level Open Concept Style Townhouse is a Must See ! Conveniently located to Rte. 3 ! Move In Condition with beautiful Kitchen with Granite Counter and Stainless Steel Appliances, Hardwood Flooring, Gas Fireplace, Cathedral Ceiling Master Bedroom with Sky Light and added is a Spacious Bright Loft with Sky Light ! Bathrooms have Ceramic Tile ! Gorgeous Landscaping surrounds this Lovely Townhouse ! Central Air Conditioning, Premium Finishes, Custom Blinds on 2nd level, and a 1 Car Garage and much much more. Make this your lovely Home Sweet Home today. Quick closing possible.
Map
Property Details
Home Type
Condominium
Est. Annual Taxes
$57
Year Built
2006
Lot Details
0
Listing Details
- Unit Level: 1
- Unit Placement: Street
- Other Agent: 2.00
- Special Features: None
- Property Sub Type: Condos
- Year Built: 2006
Interior Features
- Appliances: Range, Dishwasher, Microwave, Refrigerator
- Fireplaces: 1
- Has Basement: Yes
- Fireplaces: 1
- Number of Rooms: 5
- Amenities: Public Transportation, Shopping
- Electric: Circuit Breakers
- Flooring: Tile, Wall to Wall Carpet, Hardwood
- Bedroom 2: Second Floor, 13X11
- Bathroom #1: First Floor
- Bathroom #2: Second Floor
- Kitchen: First Floor, 14X14
- Laundry Room: Basement
- Living Room: First Floor, 17X15
- Master Bedroom: Second Floor, 17X13
- Master Bedroom Description: Skylight, Ceiling - Cathedral, Ceiling Fan(s), Flooring - Wall to Wall Carpet
Exterior Features
- Exterior: Vinyl
- Exterior Unit Features: Deck - Wood
Garage/Parking
- Garage Parking: Under
- Garage Spaces: 1
- Parking: Off-Street
- Parking Spaces: 1
Utilities
- Cooling: Central Air
- Heating: Forced Air, Gas
- Hot Water: Natural Gas
Condo/Co-op/Association
- Association Fee Includes: Master Insurance, Exterior Maintenance, Road Maintenance, Landscaping, Snow Removal, Refuse Removal
- Pets Allowed: Yes w/ Restrictions
- No Units: 32
- Unit Building: C
Lot Info
- Assessor Parcel Number: M:027 B:0002 L:21C
Home Values in the Area
Average Home Value in this Area
Property History
| Date | Event | Price | Change | Sq Ft Price |
|---|---|---|---|---|
| 10/13/2023 10/13/23 | Sold | $480,000 | +6.7% | $344 / Sq Ft |
| 08/24/2023 08/24/23 | Pending | -- | -- | -- |
| 08/15/2023 08/15/23 | For Sale | $449,999 | +85.2% | $323 / Sq Ft |
| 09/24/2015 09/24/15 | Sold | $243,000 | 0.0% | $174 / Sq Ft |
| 08/23/2015 08/23/15 | Pending | -- | -- | -- |
| 08/10/2015 08/10/15 | Off Market | $243,000 | -- | -- |
| 07/14/2015 07/14/15 | Price Changed | $239,900 | -0.9% | $172 / Sq Ft |
| 06/25/2015 06/25/15 | Price Changed | $242,000 | -0.4% | $173 / Sq Ft |
| 06/18/2015 06/18/15 | For Sale | $242,900 | 0.0% | $174 / Sq Ft |
| 05/29/2015 05/29/15 | Pending | -- | -- | -- |
| 05/21/2015 05/21/15 | Off Market | $243,000 | -- | -- |
| 05/09/2015 05/09/15 | Price Changed | $242,900 | -2.0% | $174 / Sq Ft |
| 04/28/2015 04/28/15 | Price Changed | $247,900 | -2.7% | $178 / Sq Ft |
| 04/13/2015 04/13/15 | For Sale | $254,900 | -- | $183 / Sq Ft |
Tax History
| Year | Tax Paid | Tax Assessment Tax Assessment Total Assessment is a certain percentage of the fair market value that is determined by local assessors to be the total taxable value of land and additions on the property. | Land | Improvement |
|---|---|---|---|---|
| 2025 | $57 | $463,600 | $0 | $463,600 |
| 2024 | $5,054 | $397,300 | $0 | $397,300 |
| 2023 | $4,760 | $336,600 | $0 | $336,600 |
| 2022 | $4,428 | $296,400 | $0 | $296,400 |
| 2021 | $4,419 | $275,000 | $0 | $275,000 |
| 2020 | $4,132 | $254,300 | $0 | $254,300 |
| 2019 | $4,248 | $250,900 | $0 | $250,900 |
| 2018 | $4,117 | $240,600 | $0 | $240,600 |
| 2017 | $3,995 | $232,800 | $0 | $232,800 |
| 2016 | $3,846 | $219,000 | $0 | $219,000 |
| 2015 | $3,651 | $215,300 | $0 | $215,300 |
Mortgage History
| Date | Status | Loan Amount | Loan Type |
|---|---|---|---|
| Open | $384,000 | Purchase Money Mortgage | |
| Closed | $240,000 | Stand Alone Refi Refinance Of Original Loan | |
| Closed | $230,850 | New Conventional | |
| Closed | $149,900 | Purchase Money Mortgage |
Deed History
| Date | Type | Sale Price | Title Company |
|---|---|---|---|
| Deed | $249,900 | -- |
Similar Homes in the area
Source: MLS Property Information Network (MLS PIN)
MLS Number: 71816475
APN: TYNG-000027-000002-000021C
- 41 Riley Rd Unit 41
- 43 Juniper Ln Unit 30
- 9 Tamarack Way Unit 75
- 34 Juniper Ln Unit 60
- 13 Tamarack Way Unit 77
- 5 Tamarack Way Unit 73
- 10 Village` Unit 13
- 18 Juniper Ln Unit 69
- 17 Juniper Ln Unit 17
- 20 Juniper Ln Unit 67
- 21 Juniper Ln Unit 19
- 148 Sherburne Ave
- 35 Juniper Ln Unit 26
- 37 Juniper Ln Unit 27
- 36 Juniper Ln Unit 59
- 26 Juniper Ln Unit 64
- 56 Juniper Ln Unit 47
- 352-A Middlesex Rd
- 180 Tyngsboro Rd Unit 57
- 160 Tyngsboro Rd Unit 17
