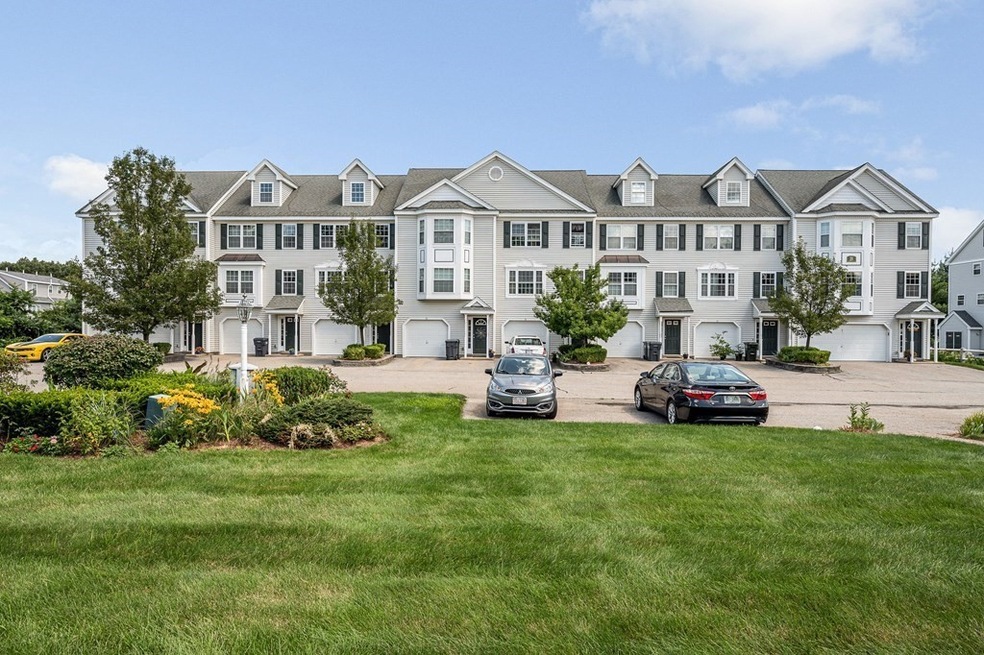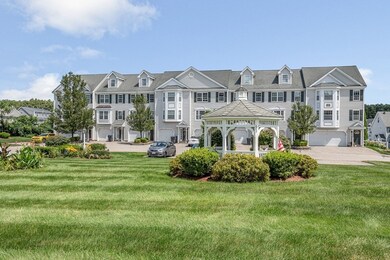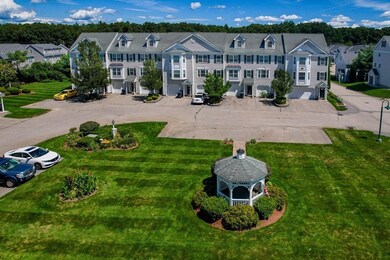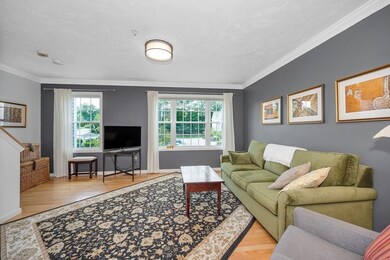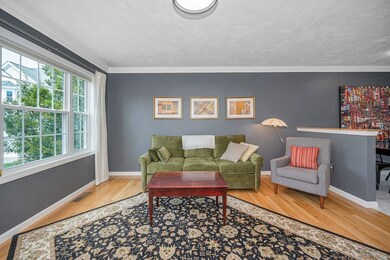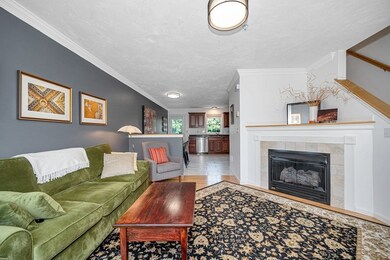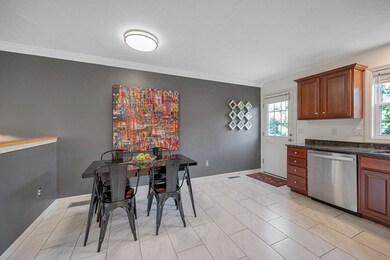
21 Merrimac Way Unit C Tyngsboro, MA 01879
Tyngsborough NeighborhoodHighlights
- Deck
- Wood Flooring
- 1 Fireplace
- Property is near public transit
- Loft
- 1 Car Attached Garage
About This Home
As of October 2023A stunning 2-bedroom, 1.5 bathroom updated townhouse with garage located in beautiful condo community. On the main level, you'll find a large modern kitchen with cherry cabinets, granite countertops and newer stainless steel appliances. It abuts the beautiful living area with large windows that draw in tons of natural light, a gorgeous gas fireplace and new hardwood flooring throughout the main floor. Nicely appointed half bath on the main floor. Journeying to the third level, you'll discover two spacious bedrooms with new gorgeous flooring. The luxurious main bedroom offers a large first level, wood beams and electronic blind and bonus second level loft space with skylights both of which offer stunning high-end carpets. The second bedrooms boasts new hardwood floors and a large main bath with tub. The first floor is the unit even has a beautiful entrance area with high end tile that abuts the with garage. Outside offers private patio and secluded space.
Townhouse Details
Home Type
- Townhome
Est. Annual Taxes
- $4,760
Year Built
- Built in 2006
HOA Fees
- $333 Monthly HOA Fees
Parking
- 1 Car Attached Garage
- Tuck Under Parking
- Assigned Parking
Home Design
- Frame Construction
- Shingle Roof
Interior Spaces
- 1,395 Sq Ft Home
- 3-Story Property
- 1 Fireplace
- Insulated Windows
- Loft
- Basement
Kitchen
- Range
- Microwave
- Dishwasher
Flooring
- Wood
- Carpet
- Vinyl
Bedrooms and Bathrooms
- 2 Bedrooms
- Primary bedroom located on second floor
Laundry
- Laundry in unit
- Dryer
- Washer
Schools
- Tyng High School
Utilities
- Forced Air Heating and Cooling System
- 1 Cooling Zone
- 1 Heating Zone
- Heating System Uses Natural Gas
- Natural Gas Connected
Additional Features
- Deck
- Two or More Common Walls
- Property is near public transit
Listing and Financial Details
- Assessor Parcel Number M:027 B:0002 L:21C,4708453
Community Details
Overview
- Association fees include insurance, ground maintenance, snow removal
- 32 Units
- Merrimac Landing Community
Amenities
- Common Area
Pet Policy
- Call for details about the types of pets allowed
Ownership History
Purchase Details
Home Financials for this Owner
Home Financials are based on the most recent Mortgage that was taken out on this home.Map
Similar Homes in the area
Home Values in the Area
Average Home Value in this Area
Purchase History
| Date | Type | Sale Price | Title Company |
|---|---|---|---|
| Deed | $249,900 | -- |
Mortgage History
| Date | Status | Loan Amount | Loan Type |
|---|---|---|---|
| Open | $384,000 | Purchase Money Mortgage | |
| Closed | $240,000 | Stand Alone Refi Refinance Of Original Loan | |
| Closed | $230,850 | New Conventional | |
| Closed | $149,900 | Purchase Money Mortgage |
Property History
| Date | Event | Price | Change | Sq Ft Price |
|---|---|---|---|---|
| 10/13/2023 10/13/23 | Sold | $480,000 | +6.7% | $344 / Sq Ft |
| 08/24/2023 08/24/23 | Pending | -- | -- | -- |
| 08/15/2023 08/15/23 | For Sale | $449,999 | +85.2% | $323 / Sq Ft |
| 09/24/2015 09/24/15 | Sold | $243,000 | 0.0% | $174 / Sq Ft |
| 08/23/2015 08/23/15 | Pending | -- | -- | -- |
| 08/10/2015 08/10/15 | Off Market | $243,000 | -- | -- |
| 07/14/2015 07/14/15 | Price Changed | $239,900 | -0.9% | $172 / Sq Ft |
| 06/25/2015 06/25/15 | Price Changed | $242,000 | -0.4% | $173 / Sq Ft |
| 06/18/2015 06/18/15 | For Sale | $242,900 | 0.0% | $174 / Sq Ft |
| 05/29/2015 05/29/15 | Pending | -- | -- | -- |
| 05/21/2015 05/21/15 | Off Market | $243,000 | -- | -- |
| 05/09/2015 05/09/15 | Price Changed | $242,900 | -2.0% | $174 / Sq Ft |
| 04/28/2015 04/28/15 | Price Changed | $247,900 | -2.7% | $178 / Sq Ft |
| 04/13/2015 04/13/15 | For Sale | $254,900 | -- | $183 / Sq Ft |
Tax History
| Year | Tax Paid | Tax Assessment Tax Assessment Total Assessment is a certain percentage of the fair market value that is determined by local assessors to be the total taxable value of land and additions on the property. | Land | Improvement |
|---|---|---|---|---|
| 2025 | $57 | $463,600 | $0 | $463,600 |
| 2024 | $5,054 | $397,300 | $0 | $397,300 |
| 2023 | $4,760 | $336,600 | $0 | $336,600 |
| 2022 | $4,428 | $296,400 | $0 | $296,400 |
| 2021 | $4,419 | $275,000 | $0 | $275,000 |
| 2020 | $4,132 | $254,300 | $0 | $254,300 |
| 2019 | $4,248 | $250,900 | $0 | $250,900 |
| 2018 | $4,117 | $240,600 | $0 | $240,600 |
| 2017 | $3,995 | $232,800 | $0 | $232,800 |
| 2016 | $3,846 | $219,000 | $0 | $219,000 |
| 2015 | $3,651 | $215,300 | $0 | $215,300 |
Source: MLS Property Information Network (MLS PIN)
MLS Number: 73148729
APN: TYNG-000027-000002-000021C
- 41 Riley Rd Unit 41
- 43 Juniper Ln Unit 30
- 9 Tamarack Way Unit 75
- 34 Juniper Ln Unit 60
- 13 Tamarack Way Unit 77
- 5 Tamarack Way Unit 73
- 10 Village` Unit 13
- 18 Juniper Ln Unit 69
- 17 Juniper Ln Unit 17
- 20 Juniper Ln Unit 67
- 21 Juniper Ln Unit 19
- 148 Sherburne Ave
- 35 Juniper Ln Unit 26
- 37 Juniper Ln Unit 27
- 36 Juniper Ln Unit 59
- 26 Juniper Ln Unit 64
- 56 Juniper Ln Unit 47
- 352-A Middlesex Rd
- 180 Tyngsboro Rd Unit 57
- 160 Tyngsboro Rd Unit 17
