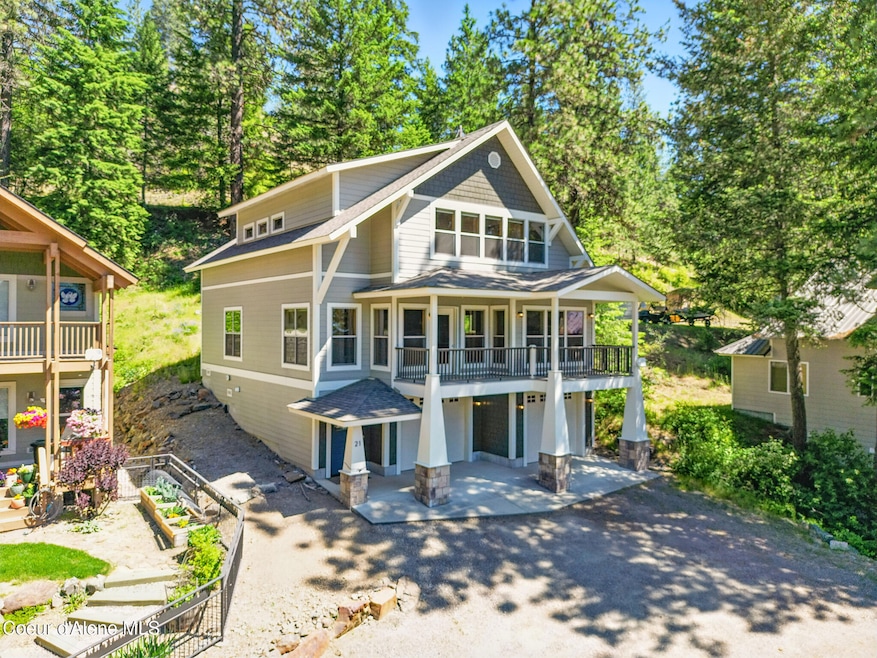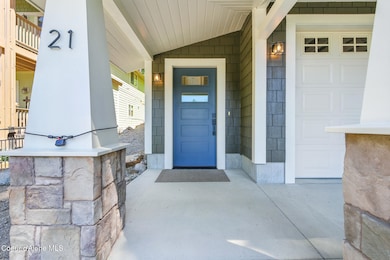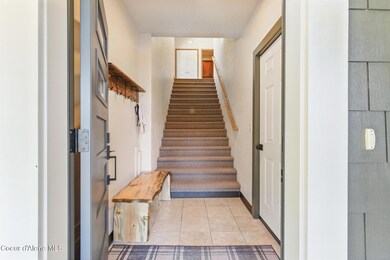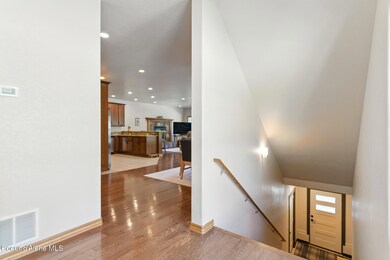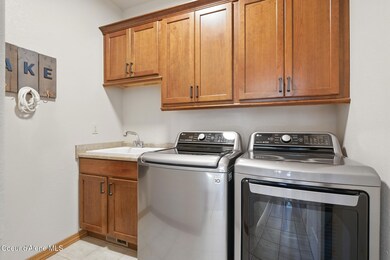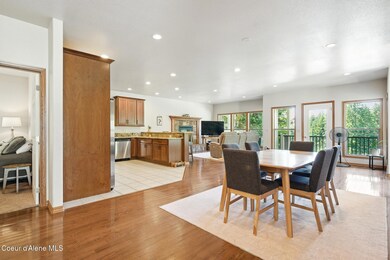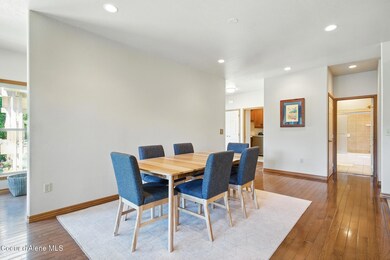
Estimated payment $5,039/month
Highlights
- Very Popular Property
- Waterfront
- No HOA
- Lake View
- Wood Flooring
- Covered patio or porch
About This Home
This spacious 4-bedroom, 3-bath home offers over 2,600 square feet of living space with a bright and open floor plan that seamlessly connects the kitchen, living, and dining areas... perfect for entertaining. The kitchen features full granite countertops, and each bedrooms includes a ceiling fan for year-round comfort without the need for A/C. Natural light floods the home through large windows, offering a peekaboo view of the lake and stunning mountain views across the street. Wildlife lovers will appreciate frequent visits from deer, turkeys, eagles and herons, plus the calming sound of the nearby creek in the fall, winter and spring. Located just a 3-minute walk to the Garfield Bay boat launch and park, this property is a dream for outdoor enthusiasts. With two propane furnaces, a 2-car attached garage, and easy year-round access thanks to country-maintained roads, this home combines practicality with North Idaho charm.. all just 20 minutes from downtown Sandpoint. Don't miss your change to own a slice of the Garfield Bay lifestyle!
Home Details
Home Type
- Single Family
Est. Annual Taxes
- $3,969
Year Built
- Built in 2009
Lot Details
- 7,405 Sq Ft Lot
- Waterfront
- Open Space
- Southern Exposure
- Open Lot
- Sloped Lot
- Property is zoned Recreation, Recreation
Parking
- Attached Garage
Property Views
- Lake
- Mountain
Home Design
- Concrete Foundation
- Frame Construction
- Shingle Roof
- Composition Roof
Interior Spaces
- 2,664 Sq Ft Home
- Multi-Level Property
- Gas Fireplace
- Crawl Space
Kitchen
- Breakfast Bar
- Gas Oven or Range
- Microwave
- Dishwasher
- Disposal
Flooring
- Wood
- Carpet
- Tile
Bedrooms and Bathrooms
- 4 Bedrooms | 1 Main Level Bedroom
- 3 Bathrooms
Laundry
- Electric Dryer
- Washer
Outdoor Features
- Covered patio or porch
Utilities
- Propane Stove
- Heating System Uses Propane
- Furnace
- Propane
- Shared Well
- Electric Water Heater
- High Speed Internet
Community Details
- No Home Owners Association
- Pine Bluffs Subdivision
Listing and Financial Details
- Assessor Parcel Number RP003380000180A
Map
Home Values in the Area
Average Home Value in this Area
Tax History
| Year | Tax Paid | Tax Assessment Tax Assessment Total Assessment is a certain percentage of the fair market value that is determined by local assessors to be the total taxable value of land and additions on the property. | Land | Improvement |
|---|---|---|---|---|
| 2024 | $3,034 | $1,009,080 | $203,220 | $805,860 |
| 2023 | $2,797 | $751,202 | $203,220 | $547,982 |
| 2022 | $4,104 | $821,391 | $177,220 | $644,171 |
| 2021 | $4,034 | $538,928 | $109,600 | $429,328 |
| 2020 | $4,015 | $493,622 | $93,500 | $400,122 |
| 2019 | $3,602 | $461,651 | $83,000 | $378,651 |
| 2018 | $3,048 | $414,591 | $83,000 | $331,591 |
| 2017 | $3,048 | $338,070 | $0 | $0 |
| 2016 | $2,977 | $318,070 | $0 | $0 |
| 2015 | -- | $318,070 | $0 | $0 |
| 2014 | -- | $323,270 | $0 | $0 |
Property History
| Date | Event | Price | Change | Sq Ft Price |
|---|---|---|---|---|
| 07/21/2025 07/21/25 | Price Changed | $850,000 | -1.4% | $319 / Sq Ft |
| 06/28/2025 06/28/25 | Price Changed | $862,500 | -1.4% | $324 / Sq Ft |
| 06/10/2025 06/10/25 | For Sale | $875,000 | +165.6% | $328 / Sq Ft |
| 05/16/2018 05/16/18 | Sold | -- | -- | -- |
| 04/21/2018 04/21/18 | Pending | -- | -- | -- |
| 01/30/2018 01/30/18 | For Sale | $329,500 | -- | $143 / Sq Ft |
Purchase History
| Date | Type | Sale Price | Title Company |
|---|---|---|---|
| Interfamily Deed Transfer | -- | First American Title | |
| Warranty Deed | -- | First American Title | |
| Warranty Deed | -- | None Available |
Mortgage History
| Date | Status | Loan Amount | Loan Type |
|---|---|---|---|
| Open | $399,000 | Credit Line Revolving | |
| Closed | $278,000 | New Conventional | |
| Closed | $288,000 | New Conventional |
Similar Homes in Sagle, ID
Source: Coeur d'Alene Multiple Listing Service
MLS Number: 25-5938
APN: RP003-380-000180A
- 3338 Bottle Bay Rd Unit 3338
- 2025 Highway 2
- 1008 Church St
- 50 Carnelian Ave Unit 103
- 760 Bluebell Place
- 550 Larkspur St
- 598 Lupine St
- 564 N Triangle Dr
- 42 Lopseed Ln
- 415 Louis Ln
- 180 W Dustarr Ln
- 1222 Scotchman Loop
- 1221 Scotchman Loop
- 5629 Elmira Rd
- 303 Harriet St
- 57 7th St
- 238 Sherman St
- 5923 Massachusetts St
