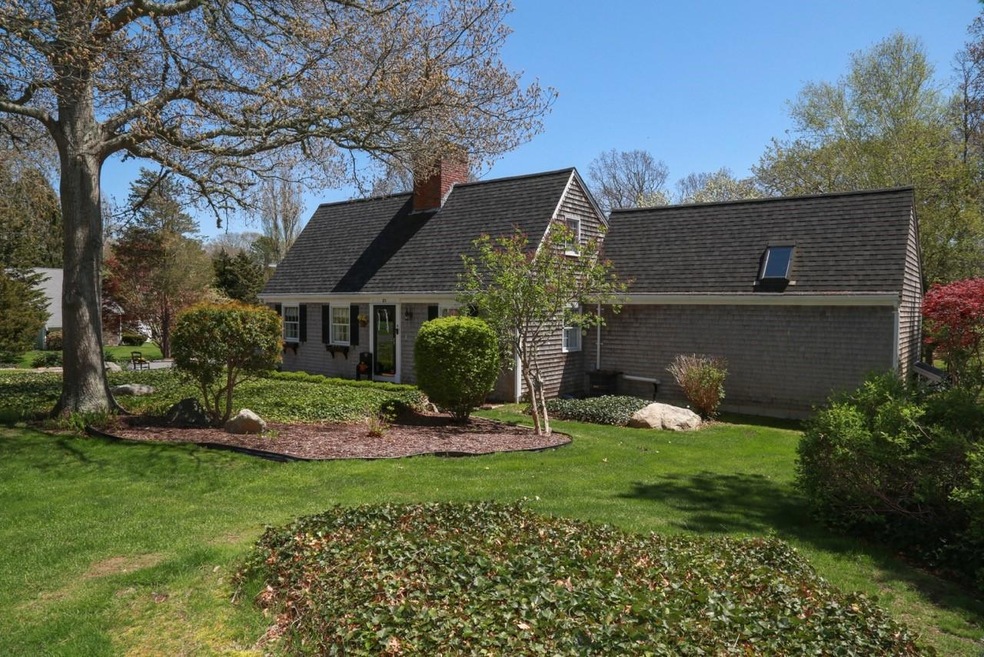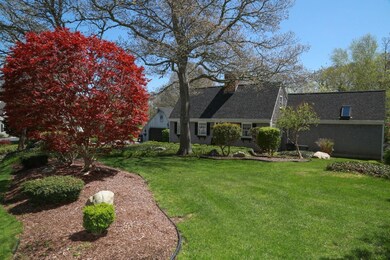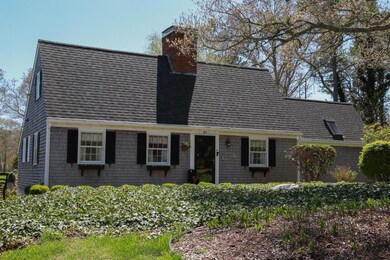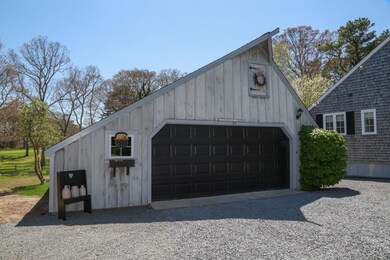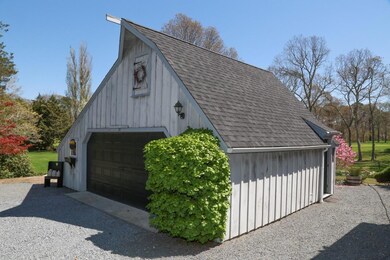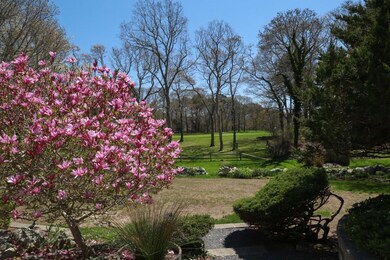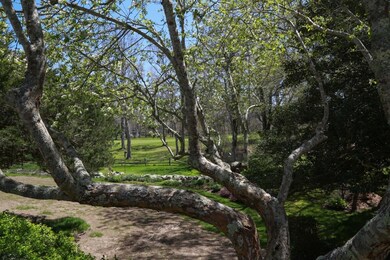
21 Midpine Rd Barnstable, MA 02630
Barnstable Village NeighborhoodHighlights
- On Golf Course
- Medical Services
- Saltbox Architecture
- Property is near a marina
- Deck
- Cathedral Ceiling
About This Home
As of September 2022Picturesque setting overlooking championship golf with splashes of vivid color from the day lilies bordering the ancient stone wall all seen from your private deck just off the Master suite and your brick patio. Open floor plan highlighted by espresso colored, random width rough hewn wood floors soaring ceilings and wrought iron accents Skylights and sliders bring the lush outdoors inside. Total 1st floor living. For the creative woodworker an outstanding workshop in the walkout basement.
Last Agent to Sell the Property
Cathleen McAbee
Joly, McAbee & Weinert Listed on: 05/03/2017
Last Buyer's Agent
Danielle Chaulk
Kinlin Grover Real Estate
Home Details
Home Type
- Single Family
Est. Annual Taxes
- $3,817
Year Built
- Built in 1974
Lot Details
- 0.84 Acre Lot
- On Golf Course
- Gentle Sloping Lot
- Yard
- Property is zoned RF-2
Parking
- 2 Car Garage
- Driveway
- Open Parking
Home Design
- Saltbox Architecture
- Poured Concrete
- Pitched Roof
- Asphalt Roof
- Shingle Siding
- Barn Board
Interior Spaces
- 1,626 Sq Ft Home
- 2-Story Property
- Central Vacuum
- Built-In Features
- Cathedral Ceiling
- Skylights
- 1 Fireplace
- Living Room
- Dining Room
- Property Views
Kitchen
- Electric Range
- Microwave
- Dishwasher
Flooring
- Wood
- Tile
Bedrooms and Bathrooms
- 3 Bedrooms
- Primary Bedroom on Main
- Cedar Closet
- Linen Closet
- 3 Full Bathrooms
Laundry
- Electric Dryer
- Washer
Finished Basement
- Walk-Out Basement
- Basement Fills Entire Space Under The House
- Interior Basement Entry
Outdoor Features
- Outdoor Shower
- Property is near a marina
- Balcony
- Deck
- Patio
Location
- Property is near place of worship
- Property is near shops
- Property is near a golf course
Utilities
- Central Air
- Hot Water Heating System
- Gas Water Heater
- Septic Tank
Listing and Financial Details
- Assessor Parcel Number 350025
Community Details
Overview
- No Home Owners Association
- Cummaquid Heights Subdivision
Amenities
- Medical Services
- Common Area
Similar Homes in the area
Home Values in the Area
Average Home Value in this Area
Property History
| Date | Event | Price | Change | Sq Ft Price |
|---|---|---|---|---|
| 09/21/2022 09/21/22 | Sold | $730,000 | -2.5% | $353 / Sq Ft |
| 08/30/2022 08/30/22 | Pending | -- | -- | -- |
| 08/04/2022 08/04/22 | Price Changed | $749,000 | -5.8% | $363 / Sq Ft |
| 06/22/2022 06/22/22 | Price Changed | $795,000 | -8.6% | $385 / Sq Ft |
| 05/27/2022 05/27/22 | For Sale | $870,000 | +59.2% | $421 / Sq Ft |
| 09/13/2017 09/13/17 | Sold | $546,600 | -8.5% | $336 / Sq Ft |
| 08/01/2017 08/01/17 | Pending | -- | -- | -- |
| 05/04/2017 05/04/17 | For Sale | $597,500 | -- | $367 / Sq Ft |
Tax History Compared to Growth
Agents Affiliated with this Home
-
Cathleen McAbee
C
Seller's Agent in 2022
Cathleen McAbee
Kinlin Grover Compass
(508) 246-0900
4 in this area
18 Total Sales
-
Bernard Klotz

Buyer's Agent in 2022
Bernard Klotz
Kinlin Grover Compass
(508) 737-5684
2 in this area
108 Total Sales
-
D
Buyer's Agent in 2017
Danielle Chaulk
Kinlin Grover Real Estate
Map
Source: Cape Cod & Islands Association of REALTORS®
MLS Number: 21711755
- 86 Doral Dr
- 42 Medinah Dr
- 9 Wingfoot Dr
- 35 Wingfoot Dr
- 100 Spyglass Hill Rd
- 87 Oakmont Dr
- 153 Oakmont Dr
- 116 Route 6a
- 116 Main St
- 83 Sisters Cir
- 83 Sisters Cir
- 56 Wharf Ln
- 105 Old Hyannis Rd
- 162 Route 6a
- 40 Thacher Shore Rd
- 92 Brentwood Ln
- 99 Old Hyannis Rd
- 156 Tonela Ln
- 111 Old Hyannis Rd
- 30 Indian Trail
