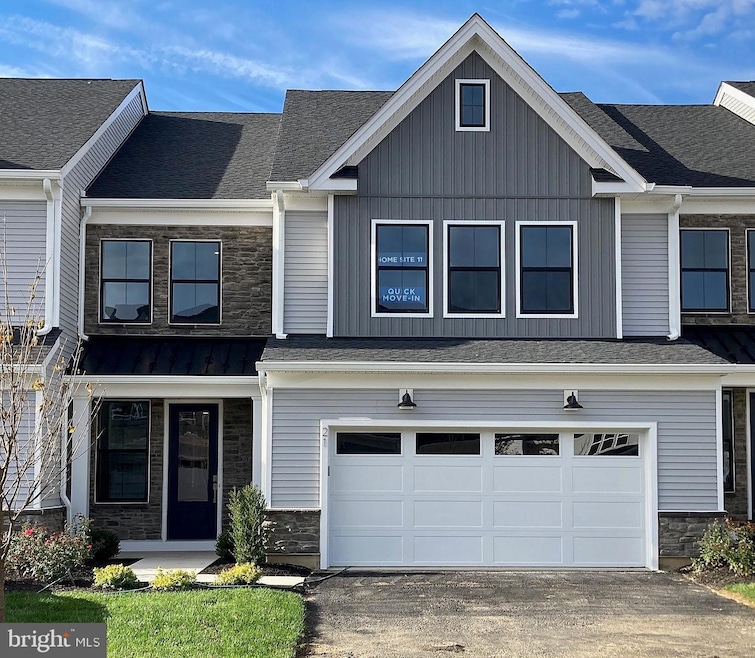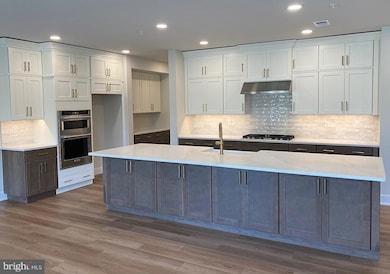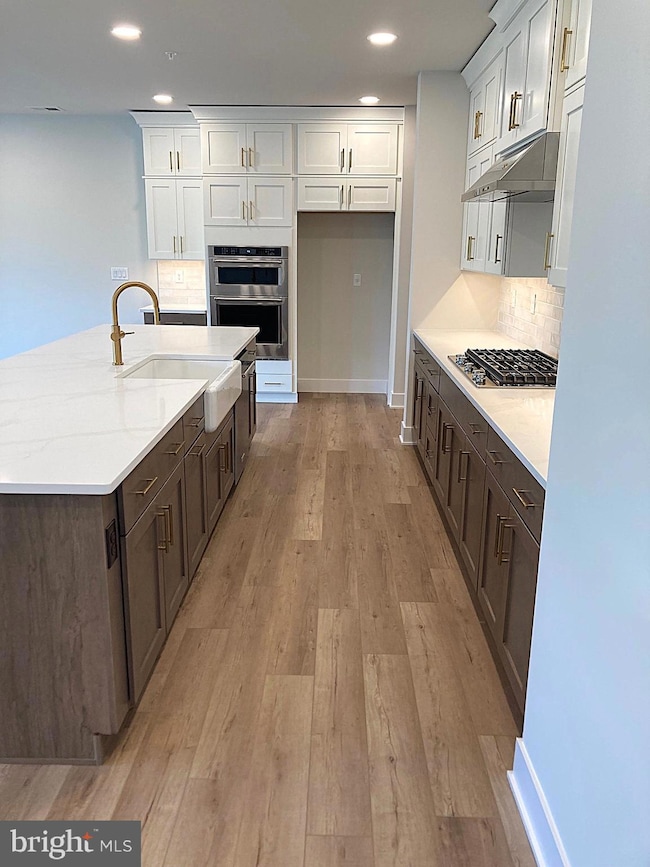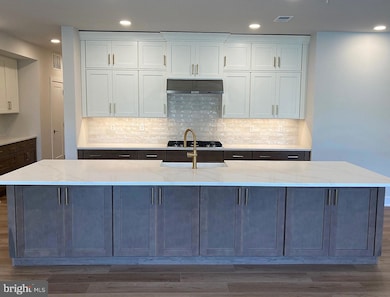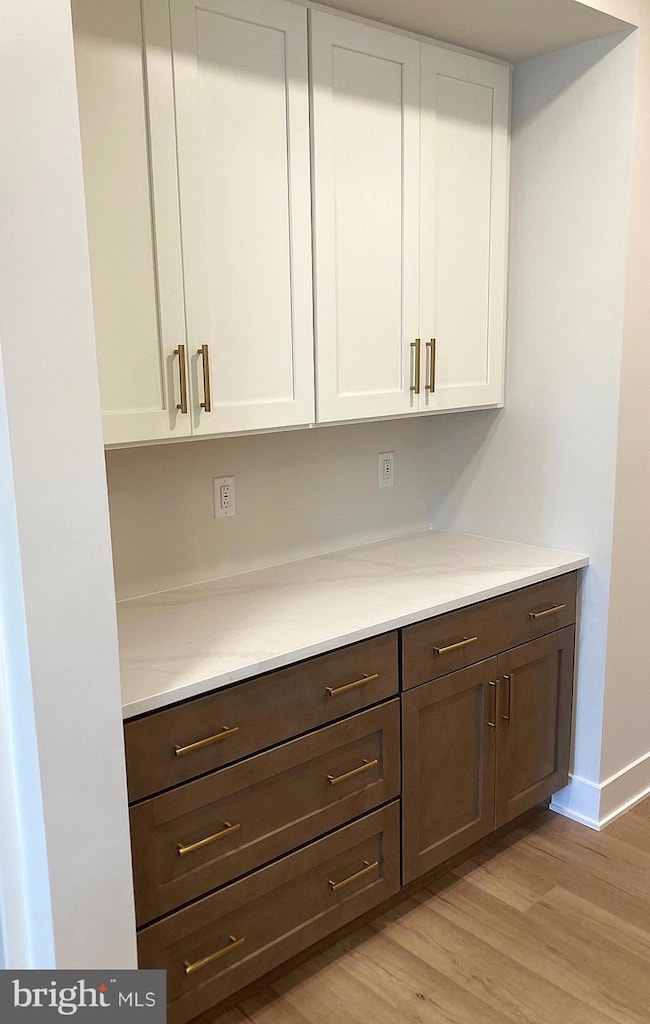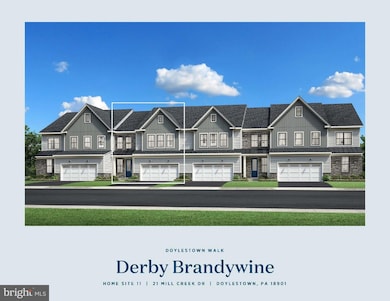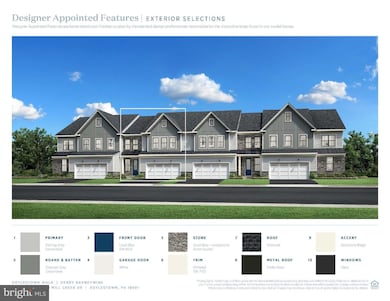21 Mill Creek Dr Unit 11 Doylestown, PA 18901
Estimated payment $5,227/month
Highlights
- New Construction
- Gourmet Kitchen
- Two Story Ceilings
- Mill Creek Elementary School Rated A
- Open Floorplan
- Traditional Architecture
About This Home
Move-in ready home featuring a welcoming entrance and a soaring two-story foyer that leads through a hallway into a spacious great room and bright dining area. The kitchen showcases stacked cabinetry, quartz countertops, a white apron-front farmhouse sink, KitchenAid stainless-steel appliances, and a large center island with breakfast bar and generous walk-in pantry. A built-in drop zone off the kitchen adds everyday convenience. Luxury vinyl plank flooring extends throughout the main living areas, complemented by recessed lighting in key spaces. The two-story great room creates an open, airy feel ideal for entertaining and gathering. Upstairs, the private primary suite offers a spacious walk-in closet and a beautifully designed bath with quartz countertops, upgraded tile, and a frameless glass shower enclosure. Secondary bedrooms, centered around a versatile loft, each include walk-in closets and share a hall bath with quartz countertops and upgraded finishes. Additional highlights include a convenient powder room, second-floor laundry, and a paver patio with added landscaping for outdoor enjoyment. This home is built on a slab foundation with no basement for efficient single-level convenience and low maintenance.
Listing Agent
(215) 938-8000 cmaltese@tollbrothers.com Toll Brothers Real Estate, Inc. Listed on: 10/08/2025

Co-Listing Agent
(267) 855-3355 enemeth@tollbrothers.com Toll Brothers Real Estate, Inc.
Townhouse Details
Home Type
- Townhome
Year Built
- Built in 2025 | New Construction
Lot Details
- 4,103 Sq Ft Lot
- Northeast Facing Home
- Sprinkler System
- Back and Front Yard
- Property is in excellent condition
HOA Fees
- $237 Monthly HOA Fees
Parking
- 2 Car Direct Access Garage
- 2 Driveway Spaces
- Front Facing Garage
- Garage Door Opener
Home Design
- Traditional Architecture
- Slab Foundation
- Frame Construction
- Blown-In Insulation
- Architectural Shingle Roof
- Metal Roof
- Stone Siding
- Vinyl Siding
- Concrete Perimeter Foundation
- Asphalt
- Tile
Interior Spaces
- 3,049 Sq Ft Home
- Property has 2 Levels
- Open Floorplan
- Built-In Features
- Two Story Ceilings
- Recessed Lighting
- Double Pane Windows
- Low Emissivity Windows
- Window Screens
- Sliding Doors
- Insulated Doors
- Entrance Foyer
- Great Room
- Dining Room
- Loft
- Carpet
Kitchen
- Gourmet Kitchen
- Breakfast Room
- Built-In Oven
- Cooktop with Range Hood
- Built-In Microwave
- Dishwasher
- Stainless Steel Appliances
- Kitchen Island
- Upgraded Countertops
- Disposal
Bedrooms and Bathrooms
- 3 Bedrooms
- En-Suite Bathroom
- Walk-In Closet
- Bathtub with Shower
- Walk-in Shower
Laundry
- Laundry Room
- Washer and Dryer Hookup
Home Security
- Monitored
- Motion Detectors
Accessible Home Design
- Doors with lever handles
- More Than Two Accessible Exits
Location
- Flood Risk
Schools
- Mill Creek Elementary School
- Unami Middle School
- Central Bucks High School South
Utilities
- Forced Air Zoned Heating and Cooling System
- Vented Exhaust Fan
- Programmable Thermostat
- Underground Utilities
- 200+ Amp Service
- Tankless Water Heater
- Natural Gas Water Heater
- Phone Available
- Cable TV Available
Community Details
Overview
- $1,500 Capital Contribution Fee
- Association fees include lawn maintenance, management, snow removal, trash
- $500 Other One-Time Fees
- Built by Toll Brothers
- Doylestown Walk Subdivision, Derby Brandywine Floorplan
Pet Policy
- Limit on the number of pets
- Dogs and Cats Allowed
Security
- Carbon Monoxide Detectors
- Fire and Smoke Detector
- Fire Sprinkler System
Map
Home Values in the Area
Average Home Value in this Area
Property History
| Date | Event | Price | List to Sale | Price per Sq Ft |
|---|---|---|---|---|
| 11/21/2025 11/21/25 | Price Changed | $799,000 | -1.4% | $262 / Sq Ft |
| 11/06/2025 11/06/25 | Price Changed | $810,000 | -2.4% | $266 / Sq Ft |
| 10/08/2025 10/08/25 | For Sale | $830,000 | -- | $272 / Sq Ft |
Source: Bright MLS
MLS Number: PABU2107218
- 21 Mill Creek Dr
- 23 Mill Creek Dr
- 25 Mill Creek Dr
- 25 Mill Creek Dr Unit 13
- 6 Mill Creek Dr
- 7 Neshaminy Creek Ct
- 1 Mill Creek Dr
- 2 Mill Creek Dr
- 2 Mill Creek Dr Unit 137
- 47 Mill Creek Dr Unit 32
- 47 Mill Creek Dr
- 52 Tradesville Dr Unit 83
- Vetri Plan at Doylestown Walk
- 52 Tradesville Dr
- Redfield Elite Plan at Doylestown Walk
- 73 Tradesville Dr
- 73 Tradesville Dr Unit 80
- 20 Woodstone Dr
- 3633 Meadow Ln
- 242 Snapdragon St
- 15 Mill Creek Dr
- 409 E Butler Ave
- 347 E Butler Ave Unit I
- 2500 Kelly Rd
- 2421 Bristol Rd
- 55 N Main St Unit 1ST FLOOR
- 125 Edison Furlong Rd
- 26 Park Ave Unit B19
- 131 N Main St
- 103 Bonnie Lark Ct
- 150 Commons Way
- 3 Aspen Way
- 148 Galway Cir
- 6 Aspen Way Unit 1
- 2305 MacI's Cir
- 2231 Evin Dr
- 240 Honey Hollow Ln
- 4106 Grey Friars Terrace
- 268 W Ashland St
- 955 Easton Rd
