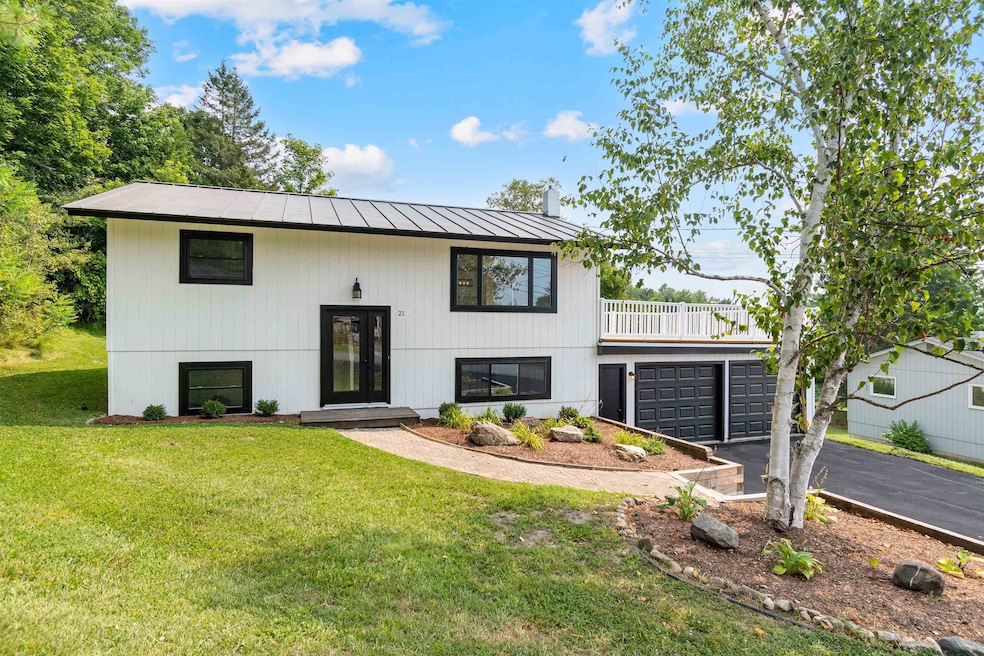
21 Moonlight Dr Barre, VT 05641
North Barre NeighborhoodEstimated payment $2,451/month
Highlights
- Popular Property
- Raised Ranch Architecture
- Combination Kitchen and Living
- Deck
- Main Floor Bedroom
- 2 Car Direct Access Garage
About This Home
Newly renovated and ready to go, this beautiful Barre Town home has been thoughtfully updated from top to bottom to offer easy, move-in-ready living in a quiet, established neighborhood. Freshly painted siding, new windows and doors, a low-maintenance standing seam roof, and a beautifully landscaped yard add instant curb appeal the moment you arrive! Step inside to the bright and open layout, featuring a spacious living room with a large front window and a gorgeous kitchen with stainless steel appliances, quartz countertops, an island with seating for four, and plenty of storage space! Off the kitchen, the expansive and newly redone rooftop deck with vinyl railings provides the perfect spot to relax or entertain while soaking in scenic ridgeline views. The main level features two bedrooms and a full bath, while the lower level offers a sunny second living area, two additional bedrooms with large walk-in closets, a lovely 3⁄4 bathroom with a glass shower, and the utility room complete with laundry hookups and a brand new heating system, water heater and electrical panel. Other perks include an attached two-car garage and a private backyard with plenty of room to relax, garden, or play, plus a large storage shed with new roof for all your outdoor gear. This home is the total package, blending comfort, style, and a convenient Central Vermont location. And best of all, you'll have peace of mind knowing everything has already been done for you, so all that's left is to move in!
Listing Agent
KW Vermont Brokerage Phone: 802-488-3487 License #082.0075189 Listed on: 08/08/2025

Home Details
Home Type
- Single Family
Est. Annual Taxes
- $4,259
Year Built
- Built in 1974
Lot Details
- 10,019 Sq Ft Lot
- Sloped Lot
- Property is zoned Res - Very High Density
Parking
- 2 Car Direct Access Garage
- Automatic Garage Door Opener
- Driveway
Home Design
- Raised Ranch Architecture
- Concrete Foundation
- Wood Frame Construction
Interior Spaces
- Property has 2 Levels
- Natural Light
- Combination Kitchen and Living
- Washer and Dryer Hookup
Kitchen
- Gas Range
- Microwave
- Dishwasher
- Kitchen Island
Flooring
- Laminate
- Vinyl Plank
Bedrooms and Bathrooms
- 4 Bedrooms
- Main Floor Bedroom
- Walk-In Closet
- Bathroom on Main Level
Finished Basement
- Basement Fills Entire Space Under The House
- Interior Basement Entry
Accessible Home Design
- Hard or Low Nap Flooring
Outdoor Features
- Deck
- Shed
Schools
- Barre Town Elementary & Middle Sch
- Spaulding UHS #41 High School
Utilities
- Forced Air Heating System
- Programmable Thermostat
Map
Home Values in the Area
Average Home Value in this Area
Tax History
| Year | Tax Paid | Tax Assessment Tax Assessment Total Assessment is a certain percentage of the fair market value that is determined by local assessors to be the total taxable value of land and additions on the property. | Land | Improvement |
|---|---|---|---|---|
| 2024 | $4,240 | $176,080 | $40,000 | $136,080 |
| 2023 | $2,138 | $176,080 | $40,000 | $136,080 |
| 2022 | $3,421 | $176,080 | $40,000 | $136,080 |
| 2021 | $3,422 | $176,080 | $40,000 | $136,080 |
| 2020 | $3,206 | $122,280 | $34,680 | $87,600 |
| 2019 | $2,984 | $122,280 | $34,680 | $87,600 |
| 2018 | $2,876 | $122,280 | $34,680 | $87,600 |
| 2017 | $2,312 | $122,280 | $34,680 | $87,600 |
| 2016 | $2,852 | $122,280 | $34,680 | $87,600 |
Property History
| Date | Event | Price | Change | Sq Ft Price |
|---|---|---|---|---|
| 08/08/2025 08/08/25 | For Sale | $395,000 | +154.8% | $470 / Sq Ft |
| 03/28/2025 03/28/25 | Sold | $155,000 | -11.4% | $92 / Sq Ft |
| 03/08/2025 03/08/25 | Off Market | $175,000 | -- | -- |
| 03/07/2025 03/07/25 | Pending | -- | -- | -- |
| 03/06/2025 03/06/25 | Off Market | $175,000 | -- | -- |
| 03/02/2025 03/02/25 | For Sale | $175,000 | -- | $104 / Sq Ft |
Purchase History
| Date | Type | Sale Price | Title Company |
|---|---|---|---|
| Deed | $155,000 | -- | |
| Grant Deed | $150,000 | -- |
Similar Homes in the area
Source: PrimeMLS
MLS Number: 5055625
APN: 039-012-11497
- 33 Rudd Farm Dr Unit 10 - Second Floor Right
- 33 Rudd Farm Dr Unit 9
- 30 Ivan Dr Unit 20
- 84 Ivan Dr
- 82 Ivan Dr
- 66 Maple Ave Unit 3
- 23 Brook St Unit 4
- 16 Short St Unit 1
- 44 Granite St Unit 4
- 75 Prospect St
- 75 Prospect St
- 451 Partridge Farm Rd
- 25 S Main St
- 25 S Main St
- 25 S Main St
- 7 Mount St
- 47 Spaulding St Unit 47 Spaulding St Unit 201
- 68 Spruce Mountain View Dr
- 109 Washington St Unit 2
- 16 Mount Vernon Place Unit 1






