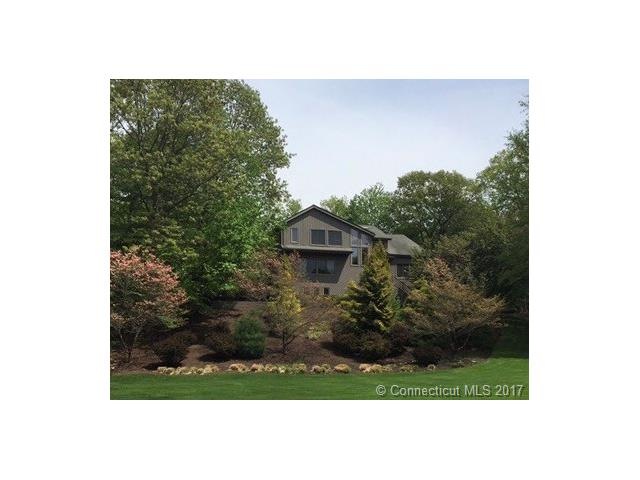
21 Mulberry Ln Shelton, CT 06484
Highlights
- Heated In Ground Pool
- Contemporary Architecture
- 1 Fireplace
- Deck
- Attic
- No HOA
About This Home
As of May 2017Looking to live in the Berries? This magnificent home offers style and design elements that will wow the most discriminating buyer. From the open concept to the cooks gourmet kitchen with enough counter space to cater any event, top of the line appliances - induction cooktop! Fabulous family room with fireplace, formal dining room and a dream laundry room with sink and custom cabinetry! Front room is set up with a bar, making it a great entertaining room. Fully finished lower level for winter fun or spend your summers enjoying the stone patio surrounding the in ground salt water heated pool. There is something for everyone and anyone in this special home.
Last Agent to Sell the Property
Century 21 AllPoints Realty License #REB.0758674 Listed on: 03/02/2017

Last Buyer's Agent
Natalie Gomes
Century 21 Scala Group License #RES.0802031

Home Details
Home Type
- Single Family
Est. Annual Taxes
- $7,779
Year Built
- Built in 1987
Lot Details
- 0.92 Acre Lot
- Sprinkler System
Home Design
- Contemporary Architecture
- Clap Board Siding
Interior Spaces
- 3,424 Sq Ft Home
- Ceiling Fan
- 1 Fireplace
- Awning
- Entrance Foyer
- Finished Basement
- Basement Fills Entire Space Under The House
- Pull Down Stairs to Attic
- Home Security System
Kitchen
- Electric Cooktop
- Microwave
- Dishwasher
- Disposal
Bedrooms and Bathrooms
- 3 Bedrooms
Laundry
- Laundry Room
- Dryer
- Washer
Parking
- 2 Car Attached Garage
- Parking Deck
- Automatic Garage Door Opener
- Driveway
Outdoor Features
- Heated In Ground Pool
- Deck
- Patio
- Rain Gutters
Schools
- Booth Hill Elementary School
- Shelton Middle School
- Perry Hill Middle School
- Shelton High School
Utilities
- Central Air
- Heating System Uses Oil
- Oil Water Heater
Community Details
- No Home Owners Association
Listing and Financial Details
- Exclusions: Bar, Basement Safe, pool table light, 1/2 bath mirror to be replaced.
Ownership History
Purchase Details
Home Financials for this Owner
Home Financials are based on the most recent Mortgage that was taken out on this home.Purchase Details
Home Financials for this Owner
Home Financials are based on the most recent Mortgage that was taken out on this home.Purchase Details
Similar Homes in Shelton, CT
Home Values in the Area
Average Home Value in this Area
Purchase History
| Date | Type | Sale Price | Title Company |
|---|---|---|---|
| Warranty Deed | $549,900 | -- | |
| Warranty Deed | $549,900 | -- | |
| Warranty Deed | $529,000 | -- | |
| Warranty Deed | $529,000 | -- | |
| Warranty Deed | $298,000 | -- | |
| Warranty Deed | $298,000 | -- |
Mortgage History
| Date | Status | Loan Amount | Loan Type |
|---|---|---|---|
| Open | $249,900 | Purchase Money Mortgage | |
| Closed | $249,900 | New Conventional | |
| Previous Owner | $369,000 | No Value Available |
Property History
| Date | Event | Price | Change | Sq Ft Price |
|---|---|---|---|---|
| 05/03/2017 05/03/17 | Sold | $549,900 | 0.0% | $161 / Sq Ft |
| 03/02/2017 03/02/17 | For Sale | $549,900 | +4.0% | $161 / Sq Ft |
| 06/16/2015 06/16/15 | Sold | $529,000 | 0.0% | $140 / Sq Ft |
| 04/29/2015 04/29/15 | Pending | -- | -- | -- |
| 04/22/2015 04/22/15 | For Sale | $529,000 | -- | $140 / Sq Ft |
Tax History Compared to Growth
Tax History
| Year | Tax Paid | Tax Assessment Tax Assessment Total Assessment is a certain percentage of the fair market value that is determined by local assessors to be the total taxable value of land and additions on the property. | Land | Improvement |
|---|---|---|---|---|
| 2025 | $7,512 | $399,140 | $119,000 | $280,140 |
| 2024 | $7,656 | $399,140 | $119,000 | $280,140 |
| 2023 | $6,973 | $399,140 | $119,000 | $280,140 |
| 2022 | $6,973 | $399,140 | $119,000 | $280,140 |
| 2021 | $7,118 | $323,120 | $125,930 | $197,190 |
| 2020 | $7,244 | $323,120 | $125,930 | $197,190 |
| 2019 | $7,244 | $323,120 | $125,930 | $197,190 |
| 2017 | $15,311 | $323,120 | $125,930 | $197,190 |
| 2015 | $7,779 | $348,670 | $125,930 | $222,740 |
| 2014 | $7,841 | $351,470 | $125,930 | $225,540 |
Agents Affiliated with this Home
-
Stacy Pfannkuch

Seller's Agent in 2017
Stacy Pfannkuch
Century 21 AllPoints Realty
(203) 209-4989
32 in this area
187 Total Sales
-
N
Buyer's Agent in 2017
Natalie Gomes
Century 21 Scala Group
-
JAMES GUARRERA

Seller's Agent in 2015
JAMES GUARRERA
Carey & Guarrera Real Estate
(203) 305-1855
20 in this area
26 Total Sales
-
Jon Magnotta

Buyer's Agent in 2015
Jon Magnotta
Outlook Realty
(203) 246-5052
28 Total Sales
Map
Source: SmartMLS
MLS Number: B10200809
APN: SHEL-000036-000000-000006
- 225 Nichols Ave
- 119 Isinglass Rd
- 61 Cali Dr
- 32 Adams Dr
- 88 Sorghum Rd
- 120 Huntington St
- 57 Church St
- 65 Cloverdale Ave
- 51 Great Oak Rd
- 1 Steeple View Ln
- 2 Steeple View Ln
- 6 Steeple View Ln Unit Lot 7
- 14 Steeple View Ln
- 37 Lane St
- 42 Sallys Way Unit 17
- 13 Laurel Glen Dr
- 45 Wesley Dr
- 28 Old Shelton Rd
- 45 Sallys Way Unit 45
- 19 Heather Ridge
