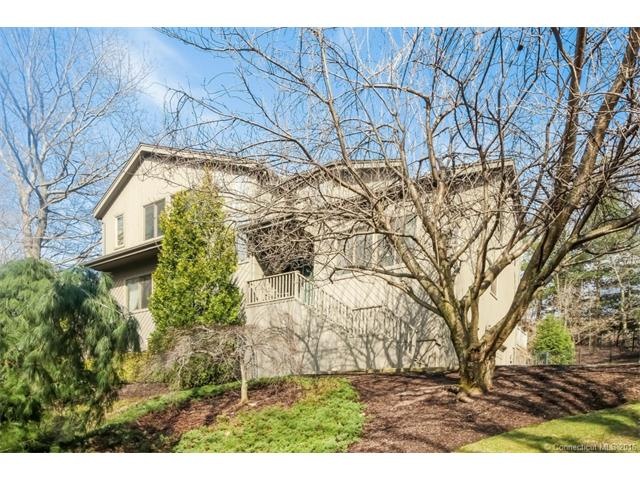
21 Mulberry Ln Shelton, CT 06484
Highlights
- Health Club
- Heated In Ground Pool
- Deck
- Medical Services
- Open Floorplan
- Contemporary Architecture
About This Home
As of May 2017Prime location in "The Berries" with stunning views. Attention to detail throughout. Move right in. Custom Cabinetry w granite countertops, stainless steel appliances, hardwood floors throughout w open floor plan. Finished basement w potential 4th bedroom or in-law. In ground salt water pool surrounded by a spectacular setting, perfect for entertaining.
Last Agent to Sell the Property
Carey & Guarrera Real Estate License #REB.0755217 Listed on: 04/22/2015
Home Details
Home Type
- Single Family
Est. Annual Taxes
- $7,841
Year Built
- Built in 1987
Lot Details
- 0.92 Acre Lot
- Cul-De-Sac
- Sprinkler System
- Many Trees
Home Design
- Contemporary Architecture
- Wood Siding
- Vertical Siding
Interior Spaces
- 3,786 Sq Ft Home
- Open Floorplan
- Sound System
- Ceiling Fan
- 1 Fireplace
- Thermal Windows
- French Doors
- Home Security System
- Laundry Room
Kitchen
- Built-In Oven
- Electric Cooktop
- Microwave
- Dishwasher
Bedrooms and Bathrooms
- 3 Bedrooms
Attic
- Attic Fan
- Storage In Attic
- Pull Down Stairs to Attic
Finished Basement
- Basement Fills Entire Space Under The House
- Garage Access
Parking
- 2 Car Garage
- Basement Garage
- Tuck Under Garage
- Parking Deck
- Driveway
Outdoor Features
- Heated In Ground Pool
- Deck
- Patio
Location
- Property is near a golf course
Schools
- Pboe Elementary And Middle School
- Shelton High School
Utilities
- Central Air
- Heating System Uses Oil
- Power Generator
- Oil Water Heater
- Fuel Tank Located in Garage
- Cable TV Available
Listing and Financial Details
- Exclusions: all furniture, window treatments, patio furniture, art work, mirrors, accessories, rugs
Community Details
Overview
- No Home Owners Association
- Berries Subdivision
Amenities
- Medical Services
Recreation
- Health Club
- Tennis Courts
- Community Playground
- Putting Green
- Park
Ownership History
Purchase Details
Home Financials for this Owner
Home Financials are based on the most recent Mortgage that was taken out on this home.Purchase Details
Home Financials for this Owner
Home Financials are based on the most recent Mortgage that was taken out on this home.Purchase Details
Similar Homes in Shelton, CT
Home Values in the Area
Average Home Value in this Area
Purchase History
| Date | Type | Sale Price | Title Company |
|---|---|---|---|
| Warranty Deed | $549,900 | -- | |
| Warranty Deed | $549,900 | -- | |
| Warranty Deed | $529,000 | -- | |
| Warranty Deed | $529,000 | -- | |
| Warranty Deed | $298,000 | -- | |
| Warranty Deed | $298,000 | -- |
Mortgage History
| Date | Status | Loan Amount | Loan Type |
|---|---|---|---|
| Open | $249,900 | Purchase Money Mortgage | |
| Closed | $249,900 | New Conventional | |
| Previous Owner | $369,000 | No Value Available |
Property History
| Date | Event | Price | Change | Sq Ft Price |
|---|---|---|---|---|
| 05/03/2017 05/03/17 | Sold | $549,900 | 0.0% | $161 / Sq Ft |
| 03/02/2017 03/02/17 | For Sale | $549,900 | +4.0% | $161 / Sq Ft |
| 06/16/2015 06/16/15 | Sold | $529,000 | 0.0% | $140 / Sq Ft |
| 04/29/2015 04/29/15 | Pending | -- | -- | -- |
| 04/22/2015 04/22/15 | For Sale | $529,000 | -- | $140 / Sq Ft |
Tax History Compared to Growth
Tax History
| Year | Tax Paid | Tax Assessment Tax Assessment Total Assessment is a certain percentage of the fair market value that is determined by local assessors to be the total taxable value of land and additions on the property. | Land | Improvement |
|---|---|---|---|---|
| 2025 | $7,512 | $399,140 | $119,000 | $280,140 |
| 2024 | $7,656 | $399,140 | $119,000 | $280,140 |
| 2023 | $6,973 | $399,140 | $119,000 | $280,140 |
| 2022 | $6,973 | $399,140 | $119,000 | $280,140 |
| 2021 | $7,118 | $323,120 | $125,930 | $197,190 |
| 2020 | $7,244 | $323,120 | $125,930 | $197,190 |
| 2019 | $7,244 | $323,120 | $125,930 | $197,190 |
| 2017 | $15,311 | $323,120 | $125,930 | $197,190 |
| 2015 | $7,779 | $348,670 | $125,930 | $222,740 |
| 2014 | $7,841 | $351,470 | $125,930 | $225,540 |
Agents Affiliated with this Home
-

Seller's Agent in 2017
Stacy Pfannkuch
Century 21 AllPoints Realty
(203) 209-4989
33 in this area
190 Total Sales
-
N
Buyer's Agent in 2017
Natalie Gomes
Century 21 Scala Group
-

Seller's Agent in 2015
JAMES GUARRERA
Carey & Guarrera Real Estate
(203) 305-1855
20 in this area
26 Total Sales
-

Buyer's Agent in 2015
Jon Magnotta
Outlook Realty
(203) 246-5052
29 Total Sales
Map
Source: SmartMLS
MLS Number: V10038548
APN: SHEL-000036-000000-000006
- 155 Waverly Rd
- 61 Cali Dr
- 7 Beaver Brook Ln
- 120 Huntington St
- 57 Church St
- 6 Steeple View Ln Unit Lot 7
- 14 Steeple View Ln
- 37 Lane St
- 30 Cali Dr
- 42 Sallys Way Unit 17
- 9 Meeting House Ln
- 19 Buttercup Ln
- 45 Wesley Dr
- 28 Old Shelton Rd
- 45 Sallys Way Unit 45
- 19 Heather Ridge
- 51 Brentley Dr
- 68 Wesley Dr
- 48 Longmeadow Rd
- 4 Rosewood Ln
