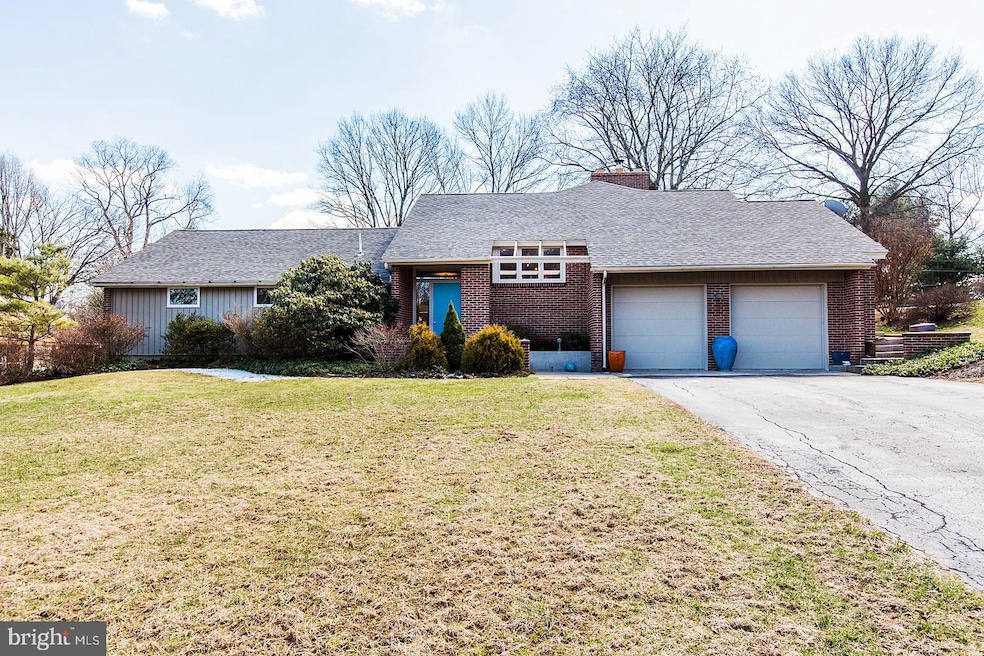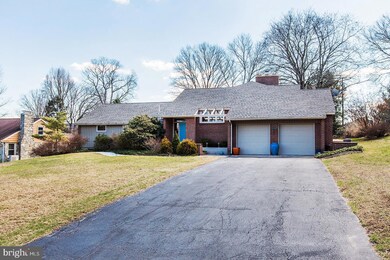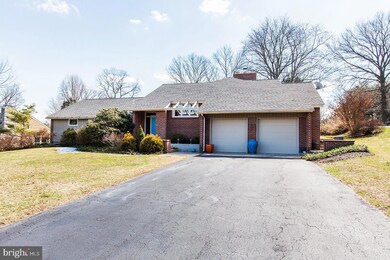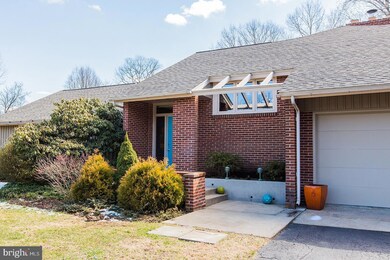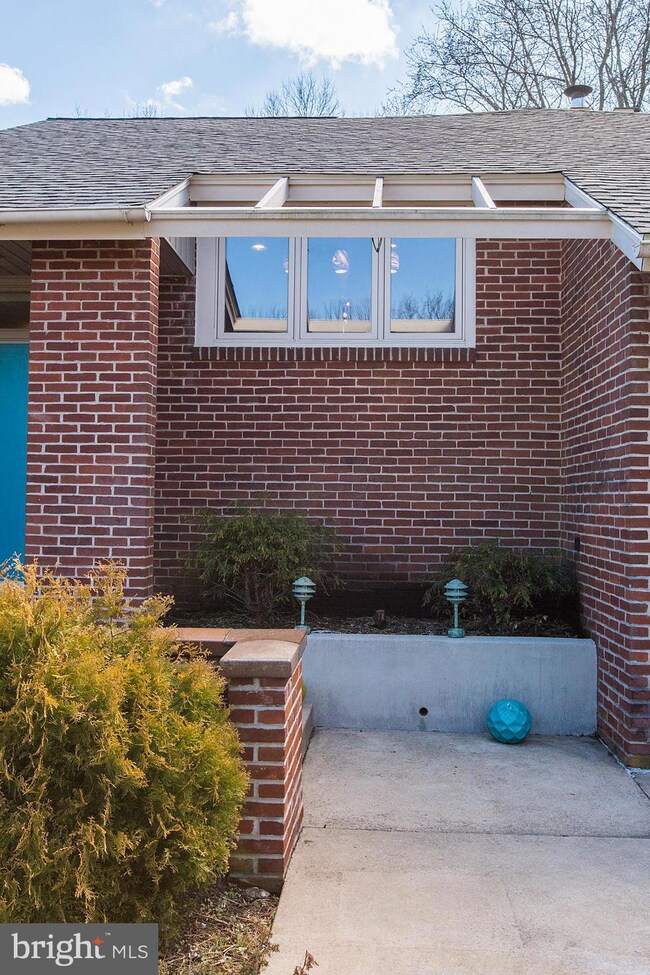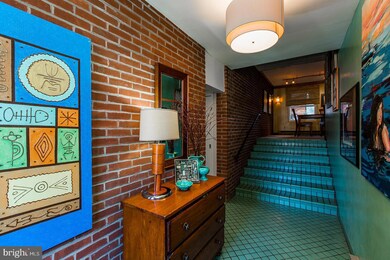
21 N Bausman Dr Lancaster, PA 17603
Bausman NeighborhoodHighlights
- No Units Above
- View of Trees or Woods
- Contemporary Architecture
- Gourmet Kitchen
- Open Floorplan
- Property is near a park
About This Home
As of November 2023Stunning mid century modern with picture perfect 1/2 acre lot and over 1,900 sq ft of living space. Open floor plan, Philippine Mahogany, exposed brick, kitchen with granite, 3 bedrooms, 2 1/2 bath, gas heat, new roof, new carpet, new siding, new windows, freshly painted. Newer gas furnace with electric baseboard backup. Many upgrades. Move Right In! Seller is a licensed agent in the state of Pennsylvania.
Last Agent to Sell the Property
Coldwell Banker Realty License #5000902 Listed on: 03/09/2018

Home Details
Home Type
- Single Family
Est. Annual Taxes
- $6,072
Year Built
- Built in 1954
Lot Details
- 0.46 Acre Lot
- No Units Located Below
- West Facing Home
- Privacy Fence
- Wood Fence
- Landscaped
- Wooded Lot
- Back and Front Yard
- Property is in good condition
Property Views
- Woods
- Garden
Home Design
- Contemporary Architecture
- Split Foyer
- Brick Exterior Construction
- Plaster Walls
- Asphalt Roof
- Aluminum Siding
Interior Spaces
- 1,944 Sq Ft Home
- Property has 1 Level
- Open Floorplan
- Wet Bar
- Brick Wall or Ceiling
- Ceiling height of 9 feet or more
- Recessed Lighting
- Wood Burning Fireplace
- Brick Fireplace
- Double Pane Windows
- Vinyl Clad Windows
- Insulated Windows
- Window Treatments
- Insulated Doors
- Entrance Foyer
- Family Room
- Living Room
- Dining Room
- Screened Porch
- Attic
Kitchen
- Gourmet Kitchen
- Double Self-Cleaning Oven
- Electric Oven or Range
- Range Hood
- ENERGY STAR Qualified Refrigerator
- Ice Maker
- ENERGY STAR Qualified Dishwasher
- Kitchen Island
- Upgraded Countertops
- Disposal
Flooring
- Carpet
- Tile or Brick
- Vinyl
Bedrooms and Bathrooms
- 3 Main Level Bedrooms
- En-Suite Primary Bedroom
- Walk-in Shower
Laundry
- Laundry Room
- Laundry on main level
Home Security
- Storm Doors
- Fire and Smoke Detector
Parking
- 5 Parking Spaces
- Off-Street Parking
Schools
- Elizabeth R Martin Elementary School
- Wheatland Middle School
- Mccaskey High School
Utilities
- Forced Air Heating and Cooling System
- Cooling System Utilizes Natural Gas
- Vented Exhaust Fan
- Programmable Thermostat
- 200+ Amp Service
- 60 Gallon+ Natural Gas Water Heater
- 60 Gallon+ High-Efficiency Water Heater
- Satellite Dish
- Cable TV Available
Additional Features
- Level Entry For Accessibility
- Energy-Efficient Windows
- Screened Patio
- Property is near a park
Community Details
- No Home Owners Association
- Bausman Farms Subdivision
Listing and Financial Details
- Assessor Parcel Number 340-67526-0-0000
Ownership History
Purchase Details
Purchase Details
Home Financials for this Owner
Home Financials are based on the most recent Mortgage that was taken out on this home.Purchase Details
Home Financials for this Owner
Home Financials are based on the most recent Mortgage that was taken out on this home.Purchase Details
Home Financials for this Owner
Home Financials are based on the most recent Mortgage that was taken out on this home.Similar Homes in Lancaster, PA
Home Values in the Area
Average Home Value in this Area
Purchase History
| Date | Type | Sale Price | Title Company |
|---|---|---|---|
| Quit Claim Deed | -- | None Listed On Document | |
| Warranty Deed | $551,500 | None Listed On Document | |
| Deed | $260,000 | None Available | |
| Interfamily Deed Transfer | -- | None Available |
Mortgage History
| Date | Status | Loan Amount | Loan Type |
|---|---|---|---|
| Previous Owner | $245,600 | New Conventional | |
| Previous Owner | $247,000 | New Conventional | |
| Previous Owner | $40,000 | Credit Line Revolving | |
| Previous Owner | $180,778 | FHA | |
| Previous Owner | $30,350 | Credit Line Revolving |
Property History
| Date | Event | Price | Change | Sq Ft Price |
|---|---|---|---|---|
| 11/27/2023 11/27/23 | Sold | $551,500 | +13.7% | $273 / Sq Ft |
| 11/10/2023 11/10/23 | Pending | -- | -- | -- |
| 11/08/2023 11/08/23 | For Sale | $485,000 | +86.5% | $240 / Sq Ft |
| 04/27/2018 04/27/18 | Sold | $260,000 | 0.0% | $134 / Sq Ft |
| 03/09/2018 03/09/18 | Pending | -- | -- | -- |
| 03/09/2018 03/09/18 | For Sale | $259,900 | -- | $134 / Sq Ft |
Tax History Compared to Growth
Tax History
| Year | Tax Paid | Tax Assessment Tax Assessment Total Assessment is a certain percentage of the fair market value that is determined by local assessors to be the total taxable value of land and additions on the property. | Land | Improvement |
|---|---|---|---|---|
| 2024 | $5,459 | $189,300 | $71,900 | $117,400 |
| 2023 | $5,333 | $189,300 | $71,900 | $117,400 |
| 2022 | $5,015 | $189,300 | $71,900 | $117,400 |
| 2021 | $4,864 | $189,300 | $71,900 | $117,400 |
| 2020 | $4,864 | $189,300 | $71,900 | $117,400 |
| 2019 | $4,761 | $189,300 | $71,900 | $117,400 |
| 2018 | $3,600 | $189,300 | $71,900 | $117,400 |
| 2017 | $4,443 | $135,900 | $45,300 | $90,600 |
| 2016 | $4,361 | $135,900 | $45,300 | $90,600 |
| 2015 | $589 | $135,900 | $45,300 | $90,600 |
| 2014 | $3,198 | $135,900 | $45,300 | $90,600 |
Agents Affiliated with this Home
-
Annie Kerekgyarto

Seller's Agent in 2023
Annie Kerekgyarto
Life Changes Realty Group
(717) 333-1595
1 in this area
23 Total Sales
-
Tracy Seiger

Seller Co-Listing Agent in 2023
Tracy Seiger
Life Changes Realty Group
(717) 951-8990
2 in this area
169 Total Sales
-
Matt Moore Moore

Buyer's Agent in 2023
Matt Moore Moore
Keller Williams Elite
(717) 585-4522
2 in this area
150 Total Sales
-
Lisa Wood

Seller's Agent in 2018
Lisa Wood
Coldwell Banker Realty
(717) 669-6282
1 in this area
71 Total Sales
Map
Source: Bright MLS
MLS Number: 1000224058
APN: 340-67526-0-0000
- 80 School House Rd
- 102 Roselawn Ave
- 518 Big Bend Rd
- 1704 Drummers Ln
- 1324 Millersville Pike
- 0 Charlestown Rd Unit PALA2058994
- 45 Deep Hollow Ln
- 1402 Springside Dr
- 7 Mill Pond Dr
- 1510 Springside Dr
- 195 Charles Rd
- 1676 Chadwick Cir
- 304 Charles Rd
- 313 S President Ave
- 109 Bentley Ln
- 1304 Maple Ave
- 430 S West End Ave
- 1188 Maple Ave
- 1253 Wabank Rd
- 47 S Pearl St
