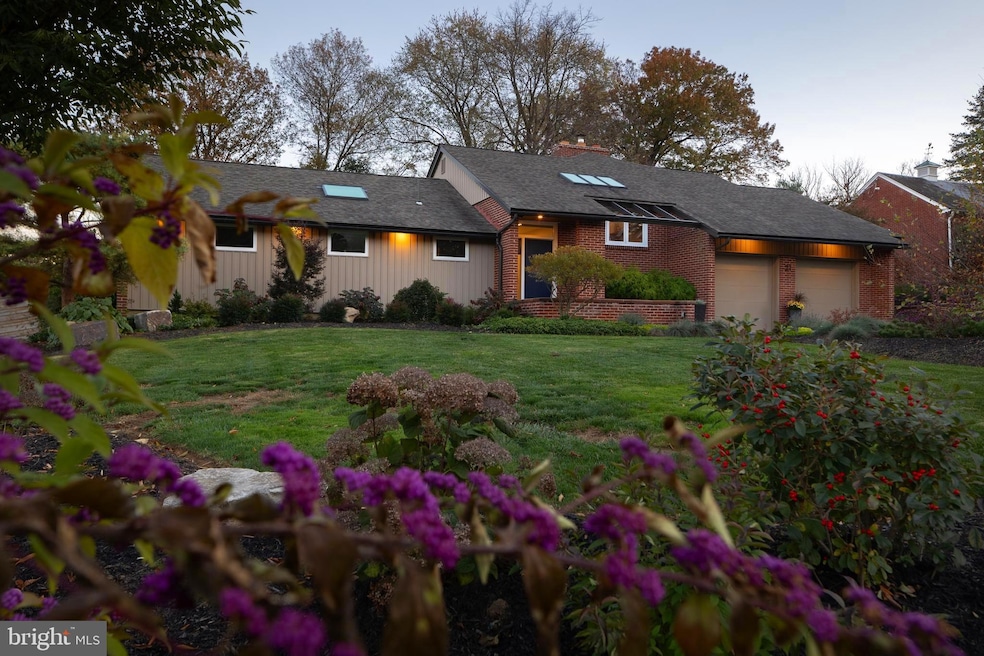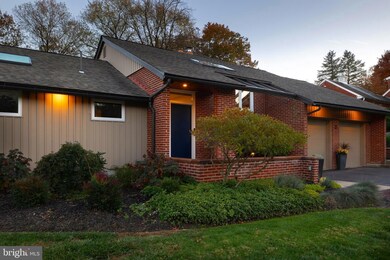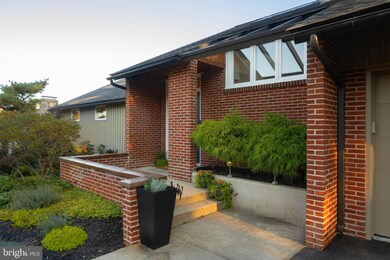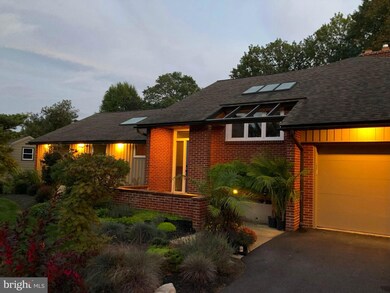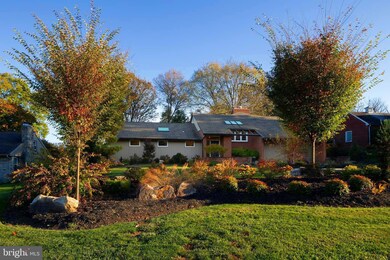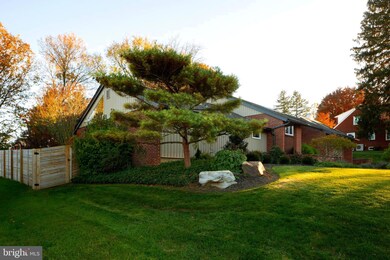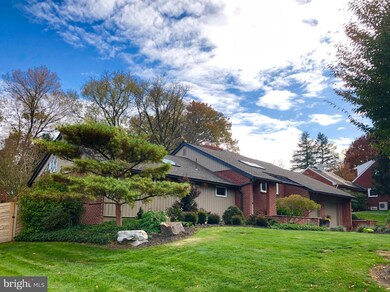
21 N Bausman Dr Lancaster, PA 17603
Bausman NeighborhoodHighlights
- Heated Floors
- Deck
- Main Floor Bedroom
- Open Floorplan
- Rambler Architecture
- Garden View
About This Home
As of November 2023A mid-century modern treasure situated conveniently between downtown Lancaster and Millersville. Lovingly updated with the intent of maximizing storage, functionality, and entertainment possibilities while honoring the original design elements of the home. Large, modern windows provide a front row seat to the landscaping as it moves seamlessly through the seasons. Enjoy watching 3 different types of Japanese Maples grow and change through the years. You'll be in for a treat in the spring when the Rhododendrons and Azaleas put on a show. Mature trees provide a picturesque setting in the backyard.
Home Details
Home Type
- Single Family
Est. Annual Taxes
- $5,333
Year Built
- Built in 1954 | Remodeled in 2022
Lot Details
- 0.46 Acre Lot
- Wood Fence
- Landscaped
- Back Yard Fenced
- Property is in excellent condition
Parking
- 2 Car Direct Access Garage
- Parking Storage or Cabinetry
- Garage Door Opener
Home Design
- Rambler Architecture
- Brick Exterior Construction
- Brick Foundation
- Block Foundation
- Slab Foundation
- Plaster Walls
- Wood Walls
- Shingle Roof
- Architectural Shingle Roof
- Vinyl Siding
Interior Spaces
- 2,020 Sq Ft Home
- Property has 1.5 Levels
- Open Floorplan
- Built-In Features
- Brick Wall or Ceiling
- Ceiling height of 9 feet or more
- Ceiling Fan
- Skylights
- Recessed Lighting
- Fireplace With Glass Doors
- Brick Fireplace
- Replacement Windows
- Transom Windows
- Sliding Windows
- Casement Windows
- Window Screens
- Combination Dining and Living Room
- Garden Views
- Exterior Cameras
- Attic
Kitchen
- Electric Oven or Range
- Range Hood
- Extra Refrigerator or Freezer
- Dishwasher
- Stainless Steel Appliances
- Kitchen Island
- Disposal
Flooring
- Carpet
- Heated Floors
- Ceramic Tile
- Luxury Vinyl Plank Tile
Bedrooms and Bathrooms
- 3 Bedrooms
- Main Floor Bedroom
- En-Suite Bathroom
- <<tubWithShowerToken>>
Laundry
- Laundry on main level
- Electric Dryer
- Washer
Outdoor Features
- Balcony
- Deck
- Brick Porch or Patio
- Exterior Lighting
- Play Equipment
- Rain Gutters
Schools
- Elizabeth R Martin Elementary School
- Mccaskey High School
Utilities
- Forced Air Heating and Cooling System
- Vented Exhaust Fan
- Electric Baseboard Heater
- Programmable Thermostat
- 200+ Amp Service
- Natural Gas Water Heater
- Cable TV Available
Additional Features
- More Than Two Accessible Exits
- Energy-Efficient Windows
- Suburban Location
Community Details
- No Home Owners Association
- Bausman Farms Subdivision
Listing and Financial Details
- Assessor Parcel Number 340-67526-0-0000
Ownership History
Purchase Details
Purchase Details
Home Financials for this Owner
Home Financials are based on the most recent Mortgage that was taken out on this home.Purchase Details
Home Financials for this Owner
Home Financials are based on the most recent Mortgage that was taken out on this home.Purchase Details
Home Financials for this Owner
Home Financials are based on the most recent Mortgage that was taken out on this home.Similar Homes in Lancaster, PA
Home Values in the Area
Average Home Value in this Area
Purchase History
| Date | Type | Sale Price | Title Company |
|---|---|---|---|
| Quit Claim Deed | -- | None Listed On Document | |
| Warranty Deed | $551,500 | None Listed On Document | |
| Deed | $260,000 | None Available | |
| Interfamily Deed Transfer | -- | None Available |
Mortgage History
| Date | Status | Loan Amount | Loan Type |
|---|---|---|---|
| Previous Owner | $245,600 | New Conventional | |
| Previous Owner | $247,000 | New Conventional | |
| Previous Owner | $40,000 | Credit Line Revolving | |
| Previous Owner | $180,778 | FHA | |
| Previous Owner | $30,350 | Credit Line Revolving |
Property History
| Date | Event | Price | Change | Sq Ft Price |
|---|---|---|---|---|
| 11/27/2023 11/27/23 | Sold | $551,500 | +13.7% | $273 / Sq Ft |
| 11/10/2023 11/10/23 | Pending | -- | -- | -- |
| 11/08/2023 11/08/23 | For Sale | $485,000 | +86.5% | $240 / Sq Ft |
| 04/27/2018 04/27/18 | Sold | $260,000 | 0.0% | $134 / Sq Ft |
| 03/09/2018 03/09/18 | Pending | -- | -- | -- |
| 03/09/2018 03/09/18 | For Sale | $259,900 | -- | $134 / Sq Ft |
Tax History Compared to Growth
Tax History
| Year | Tax Paid | Tax Assessment Tax Assessment Total Assessment is a certain percentage of the fair market value that is determined by local assessors to be the total taxable value of land and additions on the property. | Land | Improvement |
|---|---|---|---|---|
| 2024 | $5,459 | $189,300 | $71,900 | $117,400 |
| 2023 | $5,333 | $189,300 | $71,900 | $117,400 |
| 2022 | $5,015 | $189,300 | $71,900 | $117,400 |
| 2021 | $4,864 | $189,300 | $71,900 | $117,400 |
| 2020 | $4,864 | $189,300 | $71,900 | $117,400 |
| 2019 | $4,761 | $189,300 | $71,900 | $117,400 |
| 2018 | $3,600 | $189,300 | $71,900 | $117,400 |
| 2017 | $4,443 | $135,900 | $45,300 | $90,600 |
| 2016 | $4,361 | $135,900 | $45,300 | $90,600 |
| 2015 | $589 | $135,900 | $45,300 | $90,600 |
| 2014 | $3,198 | $135,900 | $45,300 | $90,600 |
Agents Affiliated with this Home
-
Annie Kerekgyarto

Seller's Agent in 2023
Annie Kerekgyarto
Life Changes Realty Group
(717) 333-1595
1 in this area
23 Total Sales
-
Tracy Seiger

Seller Co-Listing Agent in 2023
Tracy Seiger
Life Changes Realty Group
(717) 951-8990
2 in this area
169 Total Sales
-
Matt Moore Moore

Buyer's Agent in 2023
Matt Moore Moore
Keller Williams Elite
(717) 585-4522
2 in this area
150 Total Sales
-
Lisa Wood

Seller's Agent in 2018
Lisa Wood
Coldwell Banker Realty
(717) 669-6282
1 in this area
71 Total Sales
Map
Source: Bright MLS
MLS Number: PALA2043314
APN: 340-67526-0-0000
- 80 School House Rd
- 102 Roselawn Ave
- 518 Big Bend Rd
- 1324 Millersville Pike
- 45 Deep Hollow Ln
- 0 Charlestown Rd Unit PALA2058994
- 7 Mill Pond Dr
- 1402 Springside Dr
- 1510 Springside Dr
- 1676 Chadwick Cir
- 195 Charles Rd
- 1338 Fremont St
- 304 Charles Rd
- 109 Bentley Ln
- 313 S President Ave
- 118 Bentley Ln
- 1304 Maple Ave
- 222 Longwood Ct W
- 1188 Maple Ave
- 1253 Wabank Rd
