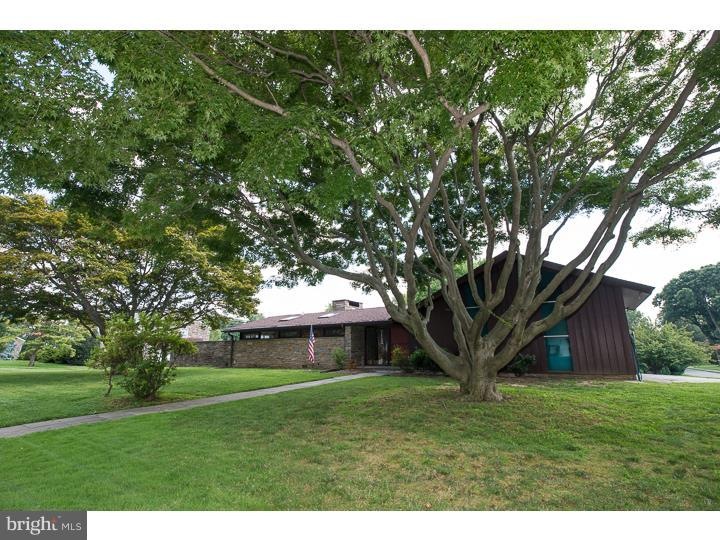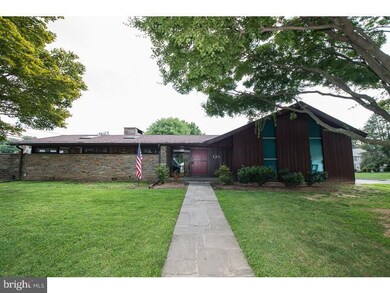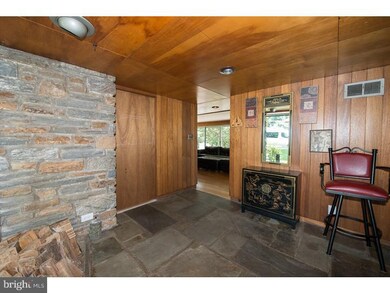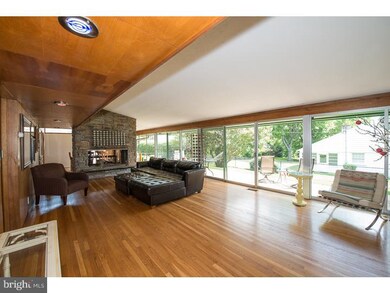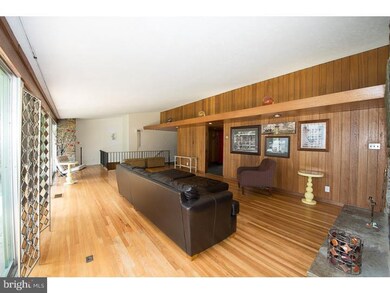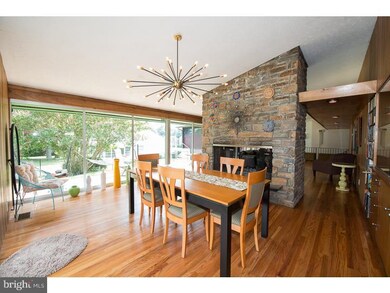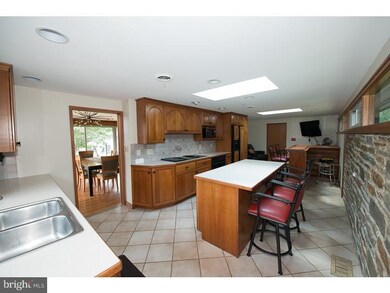
21 N Concord Ave Havertown, PA 19083
Highlights
- 0.36 Acre Lot
- Contemporary Architecture
- Corner Lot
- Manoa Elementary School Rated A
- Wood Flooring
- No HOA
About This Home
As of September 2020Already priced to sell. This spacious mid-century modern Pierucci residence was designed by the noted firm of Burke and Scipione (Sellers have the original blueprints!). The unique split level home sits on a large nicely landscaped corner lot in the desirable North Aronimink area of the award-winning Haverford Township School District. It is located just blocks from community resources and a short drive from the downtown shopping. Walk into the foyer with original slate and hardwood flooring and this sophisticated Atomic ranch home simply exudes retro cool in classic 1950s style. You will love the contemporary and classic clean lines of wood, stone and glass plus the impressive open living space that were the hallmarks of modern mid-century design. Many of the original architectural details have been preserved in the home, such as polished steel banisters, deep horizontal overhangs and the built-in china cabinet with glass sliding doors. These original classic features are a great complement to other contemporary furniture and decor. Curl up in front of the massive floor to ceiling stone fireplace on cold winter nights. Enjoy the entire wall of glass windows that brings the outdoors in on snowy nights and sunny spring days. Sit out back on the stone patio on warm summer evenings. Try your hand at indoor gardening in the greenhouse. The large kitchen has a center island and a wet bar conveniently located for entertaining guests near both side patio and rear patio which runs the width of the house. Or simply enjoy quiet candlelit dinners in the dining room in front of the double-sided cozy fireplace. The lower level also features a large den, laundry room, storage closet, a half bath and French door to the rear yard. There is 2 zone gas heating and central air conditioning so you can enjoy the home comfortably and affordably. The 2 car garage has a large loft space for extra storage to keep off-season items packed up and out of the way. Put your own special touches into this one-of-a-kind home and you will have a masterpiece property with a lot of "wow" factor for an incredibly affordable price. 1 year HOME WARRANTY included. ALSO, there is a locked safe which will stay so if you are able to get it open then whatever mysterious treasure lies within is yours to keep! THIS PROPERTY WAS SOLD WITH THE BULLDOG MARKETING CAMPAIGN.
Last Agent to Sell the Property
Long & Foster Real Estate, Inc. License #RS323810 Listed on: 09/02/2014

Home Details
Home Type
- Single Family
Est. Annual Taxes
- $8,946
Year Built
- Built in 1955
Lot Details
- 0.36 Acre Lot
- Lot Dimensions are 116x134
- Corner Lot
Parking
- 2 Car Attached Garage
- 2 Open Parking Spaces
- Driveway
Home Design
- Contemporary Architecture
- Bi-Level Home
- Wood Siding
- Stone Siding
Interior Spaces
- 2,347 Sq Ft Home
- Wet Bar
- Ceiling height of 9 feet or more
- Skylights
- Stone Fireplace
- Family Room
- Living Room
- Dining Room
- Basement Fills Entire Space Under The House
Kitchen
- Built-In Oven
- Built-In Range
- Built-In Microwave
- Dishwasher
- Kitchen Island
- Disposal
Flooring
- Wood
- Stone
Bedrooms and Bathrooms
- 3 Bedrooms
- En-Suite Primary Bedroom
- En-Suite Bathroom
Laundry
- Laundry Room
- Laundry on lower level
Outdoor Features
- Patio
Schools
- Manoa Elementary School
- Haverford Middle School
- Haverford Senior High School
Utilities
- Forced Air Heating and Cooling System
- Heating System Uses Gas
- Natural Gas Water Heater
- Cable TV Available
Community Details
- No Home Owners Association
- Aronimink Subdivision
Listing and Financial Details
- Assessor Parcel Number 22090042400
Ownership History
Purchase Details
Home Financials for this Owner
Home Financials are based on the most recent Mortgage that was taken out on this home.Purchase Details
Home Financials for this Owner
Home Financials are based on the most recent Mortgage that was taken out on this home.Purchase Details
Home Financials for this Owner
Home Financials are based on the most recent Mortgage that was taken out on this home.Similar Homes in the area
Home Values in the Area
Average Home Value in this Area
Purchase History
| Date | Type | Sale Price | Title Company |
|---|---|---|---|
| Deed | $601,500 | Trident Land Transfer Co | |
| Deed | $375,000 | Old Republic National Title | |
| Deed | $312,000 | None Available |
Mortgage History
| Date | Status | Loan Amount | Loan Type |
|---|---|---|---|
| Open | $481,200 | New Conventional | |
| Previous Owner | $302,250 | New Conventional | |
| Previous Owner | $300,000 | New Conventional | |
| Previous Owner | $304,090 | FHA |
Property History
| Date | Event | Price | Change | Sq Ft Price |
|---|---|---|---|---|
| 09/17/2020 09/17/20 | Sold | $601,500 | +7.4% | $256 / Sq Ft |
| 07/21/2020 07/21/20 | Pending | -- | -- | -- |
| 07/17/2020 07/17/20 | For Sale | $560,000 | +49.3% | $239 / Sq Ft |
| 11/14/2014 11/14/14 | Sold | $375,000 | -3.6% | $160 / Sq Ft |
| 09/21/2014 09/21/14 | Pending | -- | -- | -- |
| 09/02/2014 09/02/14 | For Sale | $389,000 | +24.7% | $166 / Sq Ft |
| 03/30/2012 03/30/12 | Sold | $312,000 | -4.0% | $133 / Sq Ft |
| 02/08/2012 02/08/12 | Pending | -- | -- | -- |
| 02/08/2012 02/08/12 | For Sale | $325,000 | 0.0% | $138 / Sq Ft |
| 12/17/2011 12/17/11 | Price Changed | $325,000 | -7.1% | $138 / Sq Ft |
| 11/07/2011 11/07/11 | Price Changed | $349,900 | -2.5% | $149 / Sq Ft |
| 10/17/2011 10/17/11 | For Sale | $359,000 | -- | $153 / Sq Ft |
Tax History Compared to Growth
Tax History
| Year | Tax Paid | Tax Assessment Tax Assessment Total Assessment is a certain percentage of the fair market value that is determined by local assessors to be the total taxable value of land and additions on the property. | Land | Improvement |
|---|---|---|---|---|
| 2025 | $10,341 | $402,180 | $137,620 | $264,560 |
| 2024 | $10,341 | $402,180 | $137,620 | $264,560 |
| 2023 | $10,047 | $402,180 | $137,620 | $264,560 |
| 2022 | $9,812 | $402,180 | $137,620 | $264,560 |
| 2021 | $15,986 | $402,180 | $137,620 | $264,560 |
| 2020 | $9,993 | $215,000 | $69,540 | $145,460 |
| 2019 | $9,809 | $215,000 | $69,540 | $145,460 |
| 2018 | $9,640 | $215,000 | $0 | $0 |
| 2017 | $9,436 | $215,000 | $0 | $0 |
| 2016 | $1,180 | $215,000 | $0 | $0 |
| 2015 | $1,180 | $215,000 | $0 | $0 |
| 2014 | $1,180 | $215,000 | $0 | $0 |
Agents Affiliated with this Home
-
D
Seller's Agent in 2020
DANIELLE VANCE
Settle Down Philadelphia
-
Linda Fairstone

Buyer's Agent in 2020
Linda Fairstone
Compass RE
(610) 608-9701
2 in this area
27 Total Sales
-
Leslie Margolies

Seller's Agent in 2014
Leslie Margolies
Long & Foster Real Estate, Inc.
(215) 740-9646
14 Total Sales
-
Lisa Cooper

Buyer's Agent in 2014
Lisa Cooper
Compass RE
(610) 608-6985
7 Total Sales
-
Audrey Cover

Seller's Agent in 2012
Audrey Cover
EXP Realty, LLC
(610) 202-0771
15 Total Sales
-
Lori Menasion

Buyer's Agent in 2012
Lori Menasion
BHHS Fox & Roach
(267) 549-4495
129 Total Sales
Map
Source: Bright MLS
MLS Number: 1003065708
APN: 22-09-00424-00
- 26 N Edmonds Ave
- 205 N Lexington Ave
- 1200 Ormond Ave
- 1109 Ormond Ave
- 1113 Drexel Ave
- 1004 Edmonds Ave
- 555 Grand Ave
- 1226 Agnew Dr
- 32 Westwood Park Dr
- 942 Ormond Ave
- 945 Ormond Ave
- 953 Foss Ave
- 1133 Agnew Dr
- 635 Grand Ave
- 912 Edmonds Ave
- 1147 Harding Dr
- 1135 Harding Dr
- 840 Lindale Ave
- 1011 Bryan St
- 447 W Chester Pike
