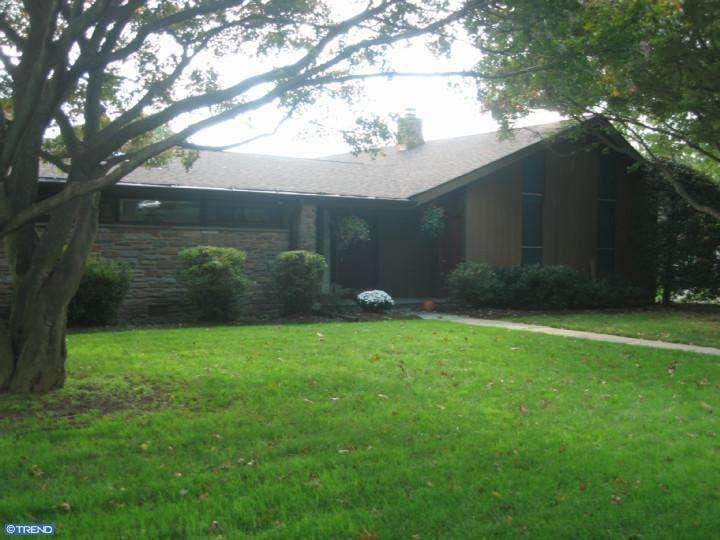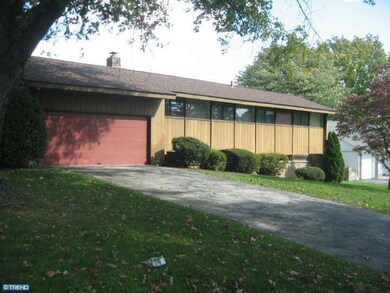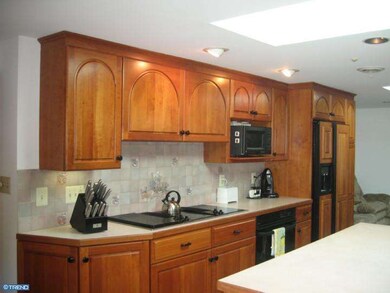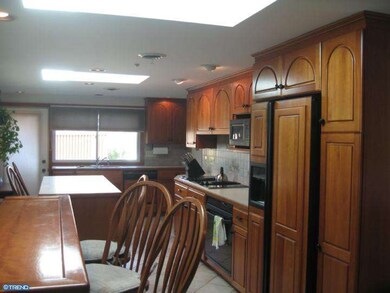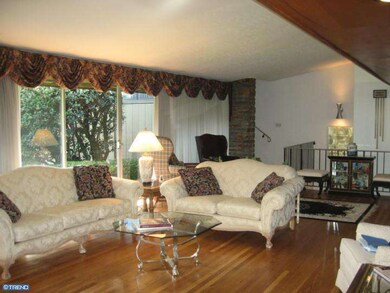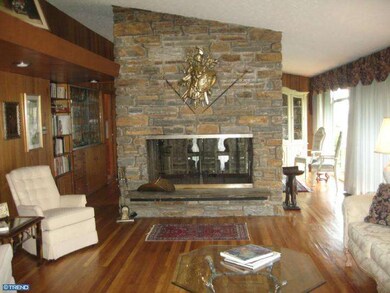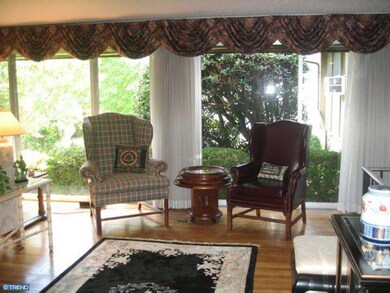
21 N Concord Ave Havertown, PA 19083
Highlights
- Greenhouse
- 0.36 Acre Lot
- Cathedral Ceiling
- Manoa Elementary School Rated A
- Contemporary Architecture
- Wood Flooring
About This Home
As of September 2020Perfect Flow For Entertaining in This Spacious Contemporary. Friends Enter the Center Hall Foyer towards the Large, Bright, Eat-In Kitchen with Custom Features, Including, An Island, Breakfast Bar, Refrigerator and Skylights to let the Sunshine in. The Floor Plan Opens to the GreatRoom and Dining Room that Share a Wall of Floor to Ceiling Windows plus a Room Dividing Floor to Ceiling Stone Fireplace. Beautiful Hardwood Floors throughout. Dining Room offers Glass Sliders Leading to the Green House and Patio. Bedrooms are Just a Few Steps Away. Large Master boasts Closets Galore and Full Bath. Two Other Spacious Bedrooms with Hardwood Floors Share This Level with a Hall Bath. The Airy Lower Level Family Room invites Friends to Watch the Eagle Games. Other Features include A Two Car Garage, Good Size Lot, Two-Zone Heating & Central Air (New 2010) and New Roof (Oct 2010).Come View this Lovely Home.
Home Details
Home Type
- Single Family
Year Built
- Built in 1954
Lot Details
- 0.36 Acre Lot
- Lot Dimensions are 116x134
- Corner Lot
- Property is in good condition
- Property is zoned C092
Parking
- 2 Car Attached Garage
- 3 Open Parking Spaces
Home Design
- Contemporary Architecture
- Split Level Home
- Pitched Roof
- Shingle Roof
- Wood Siding
Interior Spaces
- 2,347 Sq Ft Home
- Cathedral Ceiling
- Skylights
- Stone Fireplace
- Family Room
- Living Room
- Dining Room
- Basement Fills Entire Space Under The House
- Laundry on lower level
Kitchen
- Eat-In Kitchen
- Self-Cleaning Oven
- Dishwasher
- Kitchen Island
- Trash Compactor
- Disposal
Flooring
- Wood
- Wall to Wall Carpet
- Tile or Brick
Bedrooms and Bathrooms
- 3 Bedrooms
- En-Suite Primary Bedroom
- En-Suite Bathroom
- Walk-in Shower
Outdoor Features
- Patio
- Exterior Lighting
- Greenhouse
Schools
- Manoa Elementary School
- Haverford Middle School
- Haverford Senior High School
Utilities
- Forced Air Heating and Cooling System
- Heating System Uses Gas
- Natural Gas Water Heater
- Cable TV Available
Community Details
- No Home Owners Association
- Aronimink Subdivision
Listing and Financial Details
- Tax Lot 161-000
- Assessor Parcel Number 22-09-00424-00
Ownership History
Purchase Details
Home Financials for this Owner
Home Financials are based on the most recent Mortgage that was taken out on this home.Purchase Details
Home Financials for this Owner
Home Financials are based on the most recent Mortgage that was taken out on this home.Purchase Details
Home Financials for this Owner
Home Financials are based on the most recent Mortgage that was taken out on this home.Similar Homes in the area
Home Values in the Area
Average Home Value in this Area
Purchase History
| Date | Type | Sale Price | Title Company |
|---|---|---|---|
| Deed | $601,500 | Trident Land Transfer Co | |
| Deed | $375,000 | Old Republic National Title | |
| Deed | $312,000 | None Available |
Mortgage History
| Date | Status | Loan Amount | Loan Type |
|---|---|---|---|
| Open | $481,200 | New Conventional | |
| Previous Owner | $302,250 | New Conventional | |
| Previous Owner | $300,000 | New Conventional | |
| Previous Owner | $304,090 | FHA |
Property History
| Date | Event | Price | Change | Sq Ft Price |
|---|---|---|---|---|
| 09/17/2020 09/17/20 | Sold | $601,500 | +7.4% | $256 / Sq Ft |
| 07/21/2020 07/21/20 | Pending | -- | -- | -- |
| 07/17/2020 07/17/20 | For Sale | $560,000 | +49.3% | $239 / Sq Ft |
| 11/14/2014 11/14/14 | Sold | $375,000 | -3.6% | $160 / Sq Ft |
| 09/21/2014 09/21/14 | Pending | -- | -- | -- |
| 09/02/2014 09/02/14 | For Sale | $389,000 | +24.7% | $166 / Sq Ft |
| 03/30/2012 03/30/12 | Sold | $312,000 | -4.0% | $133 / Sq Ft |
| 02/08/2012 02/08/12 | Pending | -- | -- | -- |
| 02/08/2012 02/08/12 | For Sale | $325,000 | 0.0% | $138 / Sq Ft |
| 12/17/2011 12/17/11 | Price Changed | $325,000 | -7.1% | $138 / Sq Ft |
| 11/07/2011 11/07/11 | Price Changed | $349,900 | -2.5% | $149 / Sq Ft |
| 10/17/2011 10/17/11 | For Sale | $359,000 | -- | $153 / Sq Ft |
Tax History Compared to Growth
Tax History
| Year | Tax Paid | Tax Assessment Tax Assessment Total Assessment is a certain percentage of the fair market value that is determined by local assessors to be the total taxable value of land and additions on the property. | Land | Improvement |
|---|---|---|---|---|
| 2025 | $10,341 | $402,180 | $137,620 | $264,560 |
| 2024 | $10,341 | $402,180 | $137,620 | $264,560 |
| 2023 | $10,047 | $402,180 | $137,620 | $264,560 |
| 2022 | $9,812 | $402,180 | $137,620 | $264,560 |
| 2021 | $15,986 | $402,180 | $137,620 | $264,560 |
| 2020 | $9,993 | $215,000 | $69,540 | $145,460 |
| 2019 | $9,809 | $215,000 | $69,540 | $145,460 |
| 2018 | $9,640 | $215,000 | $0 | $0 |
| 2017 | $9,436 | $215,000 | $0 | $0 |
| 2016 | $1,180 | $215,000 | $0 | $0 |
| 2015 | $1,180 | $215,000 | $0 | $0 |
| 2014 | $1,180 | $215,000 | $0 | $0 |
Agents Affiliated with this Home
-
D
Seller's Agent in 2020
DANIELLE VANCE
Settle Down Philadelphia
-
Linda Fairstone

Buyer's Agent in 2020
Linda Fairstone
Compass RE
(610) 608-9701
2 in this area
27 Total Sales
-
Leslie Margolies

Seller's Agent in 2014
Leslie Margolies
Long & Foster Real Estate, Inc.
(215) 740-9646
14 Total Sales
-
Lisa Cooper

Buyer's Agent in 2014
Lisa Cooper
Compass RE
(610) 608-6985
7 Total Sales
-
Audrey Cover

Seller's Agent in 2012
Audrey Cover
EXP Realty, LLC
(610) 202-0771
15 Total Sales
-
Lori Menasion

Buyer's Agent in 2012
Lori Menasion
BHHS Fox & Roach
(267) 549-4495
128 Total Sales
Map
Source: Bright MLS
MLS Number: 1004547098
APN: 22-09-00424-00
- 26 N Edmonds Ave
- 205 N Lexington Ave
- 1200 Ormond Ave
- 1113 Drexel Ave
- 1004 Edmonds Ave
- 555 Grand Ave
- 476 Olympic Ave
- 32 Westwood Park Dr
- 942 Ormond Ave
- 953 Foss Ave
- 1037 Cobbs St
- 1133 Agnew Dr
- 635 Grand Ave
- 912 Edmonds Ave
- 1135 Harding Dr
- 1113 Harding Dr
- 1011 Bryan St
- 447 W Chester Pike
- 844 Mason Ave
- 48 Sycamore Rd
