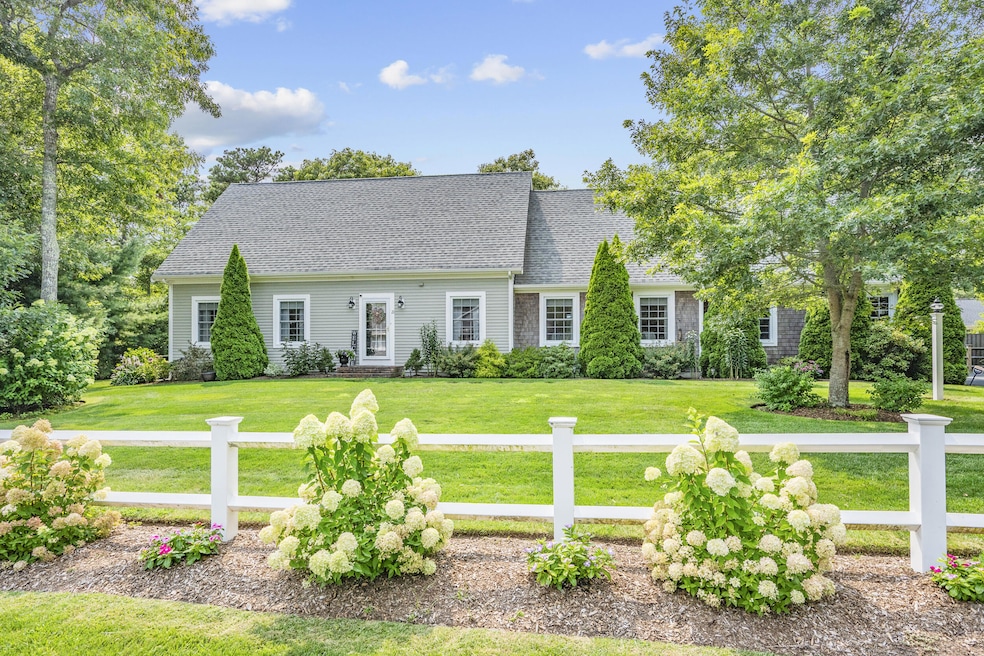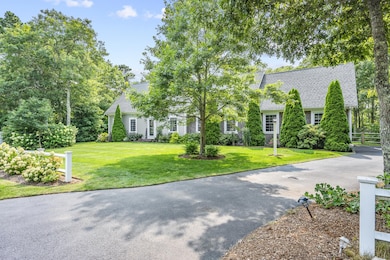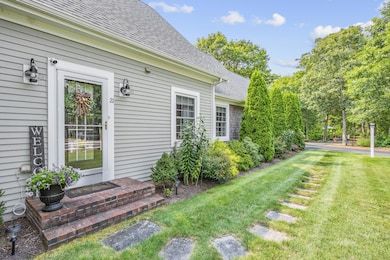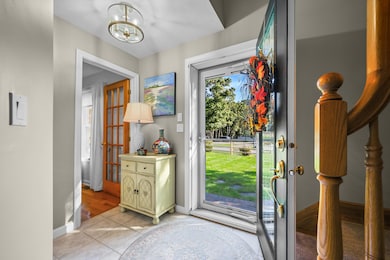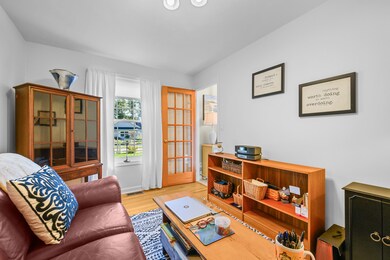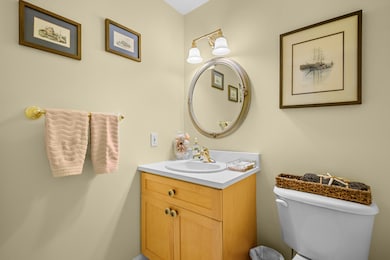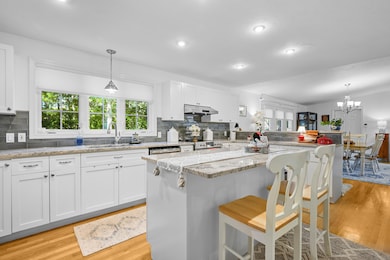21 Nancys Way Brewster, MA 02631
Estimated payment $7,234/month
Highlights
- 1.38 Acre Lot
- Deck
- Main Floor Primary Bedroom
- Nauset Regional High School Rated A
- Wood Flooring
- No HOA
About This Home
Welcome to a haven of tranquility, where perfect curb appeal greets you at this elegant Cape-style home, nestled on a serene 60,000 sq ft lot in the heart of Brewster. The beautifully landscaped yard sets the tone for the inviting ambiance inside, where 2,480 sq ft of light-filled living space awaits. Designed with entertaining in mind, the open floor plan seamlessly connects the spacious kitchen, living, and dining areas, extending to a deck that offers a view of the private backyard--a perfect spot to unwind. The main floor features a primary ensuite with a walk-in closet and private bath, while two additional guest rooms provide comfort upstairs. A private office caters to work-from-home needs, ensuring peace and productivity. Many recent updates enhance the home's appeal, including a new air conditioning system and bulkhead installed in September, complemented by a 2018 upgrade of the roof, siding, and gutters, along with a 2022 generator installation. Convenience is further elevated by an attached 2 car garage and first-floor washer and dryer. Situated with easy access to two ponds and a bike trail, this home offers an ideal blend of privacy and convenience.
Home Details
Home Type
- Single Family
Est. Annual Taxes
- $7,587
Year Built
- Built in 2003 | Remodeled
Parking
- 2 Car Garage
Home Design
- Poured Concrete
- Asphalt Roof
- Shingle Siding
- Concrete Perimeter Foundation
Interior Spaces
- 2,480 Sq Ft Home
- 2-Story Property
- Living Room
- Dining Area
Kitchen
- Electric Range
- Dishwasher
- Kitchen Island
Flooring
- Wood
- Carpet
- Tile
Bedrooms and Bathrooms
- 3 Bedrooms
- Primary Bedroom on Main
- Walk-In Closet
- Primary Bathroom is a Full Bathroom
Laundry
- Laundry on main level
- Washer
Basement
- Basement Fills Entire Space Under The House
- Interior Basement Entry
Utilities
- Central Air
- Heating Available
- Electric Water Heater
- Septic Tank
Additional Features
- Deck
- 1.38 Acre Lot
Community Details
- No Home Owners Association
Listing and Financial Details
- Assessor Parcel Number BREW M:52 B:154
Map
Home Values in the Area
Average Home Value in this Area
Tax History
| Year | Tax Paid | Tax Assessment Tax Assessment Total Assessment is a certain percentage of the fair market value that is determined by local assessors to be the total taxable value of land and additions on the property. | Land | Improvement |
|---|---|---|---|---|
| 2025 | $7,587 | $1,102,800 | $348,900 | $753,900 |
| 2024 | $7,229 | $1,061,500 | $357,800 | $703,700 |
| 2023 | $6,684 | $956,200 | $319,400 | $636,800 |
| 2022 | $6,271 | $798,800 | $266,100 | $532,700 |
| 2021 | $6,019 | $701,500 | $231,300 | $470,200 |
| 2020 | $5,690 | $660,100 | $212,800 | $447,300 |
| 2019 | $5,423 | $632,100 | $195,800 | $436,300 |
| 2018 | $5,225 | $632,600 | $195,800 | $436,800 |
| 2017 | $5,109 | $608,900 | $195,800 | $413,100 |
| 2016 | $4,775 | $566,400 | $174,500 | $391,900 |
| 2015 | $4,609 | $558,000 | $171,100 | $386,900 |
Property History
| Date | Event | Price | List to Sale | Price per Sq Ft |
|---|---|---|---|---|
| 10/13/2025 10/13/25 | Pending | -- | -- | -- |
| 10/08/2025 10/08/25 | For Sale | $1,250,000 | -- | $504 / Sq Ft |
Purchase History
| Date | Type | Sale Price | Title Company |
|---|---|---|---|
| Deed | -- | -- | |
| Deed | -- | -- | |
| Deed | -- | -- | |
| Deed | $159,900 | -- |
Mortgage History
| Date | Status | Loan Amount | Loan Type |
|---|---|---|---|
| Open | $207,000 | No Value Available | |
| Previous Owner | $180,000 | Purchase Money Mortgage | |
| Previous Owner | $240,000 | Purchase Money Mortgage |
Source: Cape Cod & Islands Association of REALTORS®
MLS Number: 22505051
APN: BREW-000052-000000-000154
