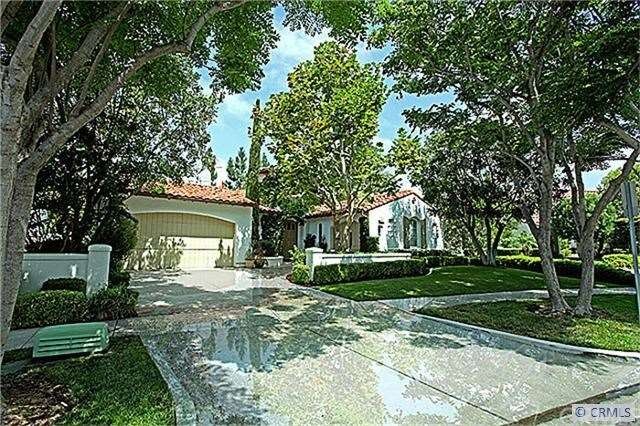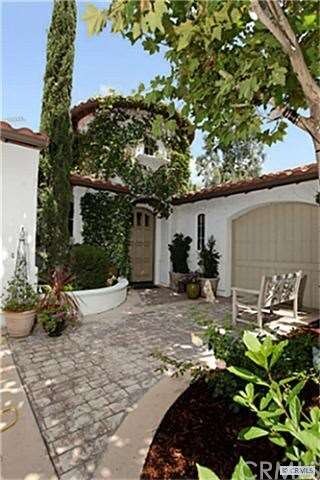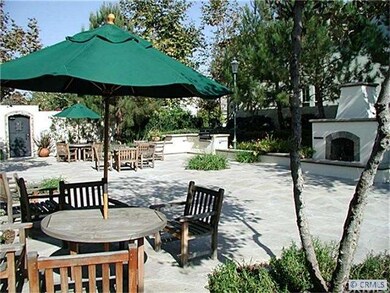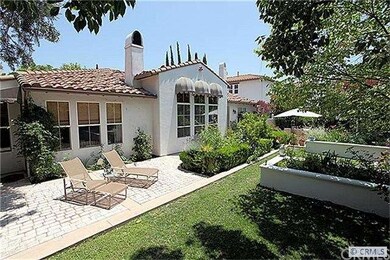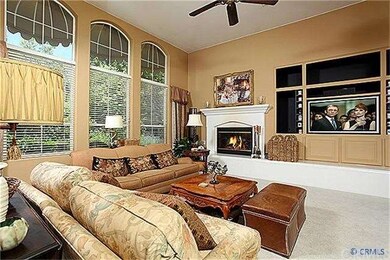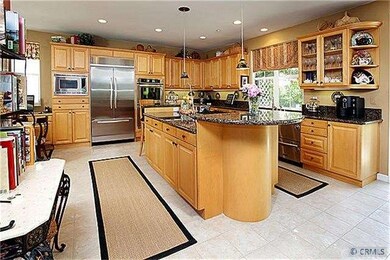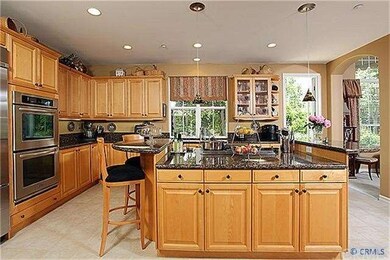
21 New Dawn Irvine, CA 92620
Northwood Pointe NeighborhoodEstimated Value: $3,095,000 - $3,552,000
Highlights
- Private Pool
- View of Trees or Woods
- Wooded Lot
- Canyon View Elementary School Rated A
- 0.23 Acre Lot
- Main Floor Primary Bedroom
About This Home
As of September 2012Less than 75 yards as the crow flies, to schools, pools and recreation. ***FANTASTIC LOCATION IN AWARD WINNING ROSEGATE with private access to Hicks Canyon hiking trail and excellent light and bright southwest facing yard and feng shui positive east facing front door. Huge pool size lot with lush landscaping including fruit trees, humming birds and soothing southern breeze. Flexible floor plan with option for third car garage or extra bedroom or second story for total square footage of 4900 sq feet. Built by original award winning Taylor Woodrow architects that built Mahogany. Upgrades include granite kitchen counters, custom cabinets, stainless steel appliances.
Last Agent to Sell the Property
Coldwell Banker Platinum Prop License #01235272 Listed on: 06/23/2012

Last Buyer's Agent
Mike Lee
Team Spirit Realty License #00967901
Home Details
Home Type
- Single Family
Est. Annual Taxes
- $16,016
Year Built
- Built in 1998
Lot Details
- 10,000 Sq Ft Lot
- Corner Lot
- Wooded Lot
Parking
- 3 Car Direct Access Garage
- Parking Available
- Driveway
Home Design
- Mediterranean Architecture
- Spanish Tile Roof
- Clay Roof
- Copper Plumbing
- Stucco
Interior Spaces
- 3,350 Sq Ft Home
- Fireplace With Gas Starter
- Dining Room
- Views of Woods
Flooring
- Carpet
- Tile
Bedrooms and Bathrooms
- 4 Bedrooms
- Primary Bedroom on Main
Pool
- Private Pool
Utilities
- Forced Air Heating and Cooling System
- Sewer on Bond
Listing and Financial Details
- Tax Lot 10
- Tax Tract Number 15384
- Assessor Parcel Number 53033110
Community Details
Overview
- Association Phone (949) 833-2600
- Single Story
Amenities
- Community Barbecue Grill
Recreation
- Community Pool
Ownership History
Purchase Details
Home Financials for this Owner
Home Financials are based on the most recent Mortgage that was taken out on this home.Purchase Details
Home Financials for this Owner
Home Financials are based on the most recent Mortgage that was taken out on this home.Similar Homes in Irvine, CA
Home Values in the Area
Average Home Value in this Area
Purchase History
| Date | Buyer | Sale Price | Title Company |
|---|---|---|---|
| Choi Shawn | -- | Ticor Title Company | |
| Wagner Dale E | $560,500 | Chicago Title Co |
Mortgage History
| Date | Status | Borrower | Loan Amount |
|---|---|---|---|
| Open | Choi Shawn | $620,000 | |
| Previous Owner | Wagner Dale E | $531,750 | |
| Previous Owner | Wagner Dale E | $529,000 | |
| Previous Owner | Wagner Dale E | $448,200 |
Property History
| Date | Event | Price | Change | Sq Ft Price |
|---|---|---|---|---|
| 09/07/2012 09/07/12 | Sold | $1,225,000 | -5.4% | $366 / Sq Ft |
| 06/23/2012 06/23/12 | For Sale | $1,295,000 | -- | $387 / Sq Ft |
Tax History Compared to Growth
Tax History
| Year | Tax Paid | Tax Assessment Tax Assessment Total Assessment is a certain percentage of the fair market value that is determined by local assessors to be the total taxable value of land and additions on the property. | Land | Improvement |
|---|---|---|---|---|
| 2024 | $16,016 | $1,504,041 | $883,543 | $620,498 |
| 2023 | $15,605 | $1,474,550 | $866,218 | $608,332 |
| 2022 | $15,318 | $1,445,638 | $849,234 | $596,404 |
| 2021 | $14,974 | $1,417,293 | $832,583 | $584,710 |
| 2020 | $15,630 | $1,402,761 | $824,046 | $578,715 |
| 2019 | $16,950 | $1,375,256 | $807,888 | $567,368 |
| 2018 | $16,696 | $1,348,291 | $792,047 | $556,244 |
| 2017 | $16,435 | $1,321,854 | $776,516 | $545,338 |
| 2016 | $15,824 | $1,295,936 | $761,290 | $534,646 |
| 2015 | $15,633 | $1,276,470 | $749,854 | $526,616 |
| 2014 | $15,091 | $1,225,538 | $735,166 | $490,372 |
Agents Affiliated with this Home
-
Mike Dunn

Seller's Agent in 2012
Mike Dunn
Coldwell Banker Platinum Prop
(949) 533-2582
34 in this area
84 Total Sales
-

Buyer's Agent in 2012
Mike Lee
Team Spirit Realty
(562) 325-1003
2 Total Sales
Map
Source: California Regional Multiple Listing Service (CRMLS)
MLS Number: S702646
APN: 530-331-10
