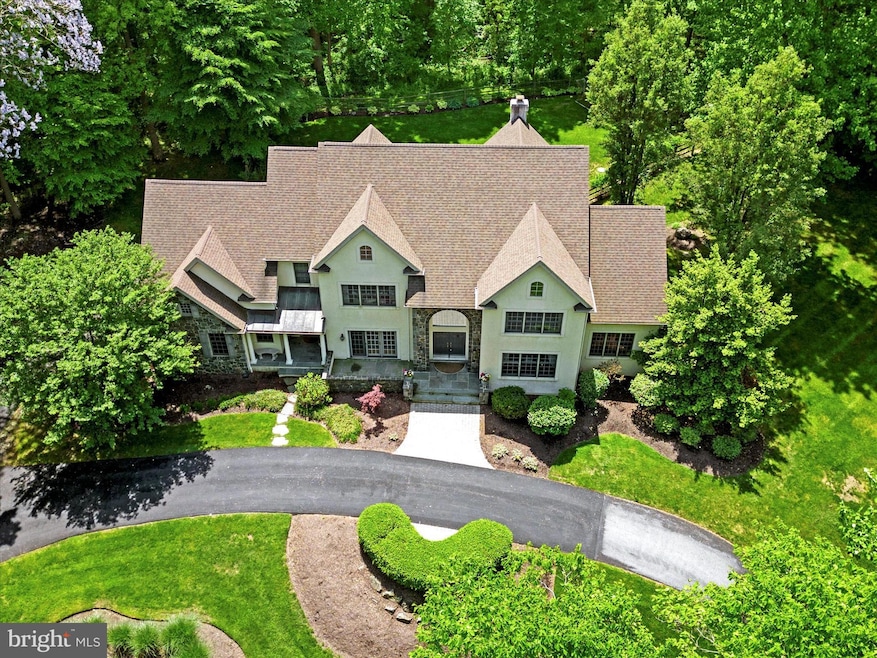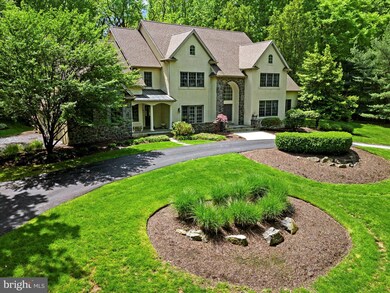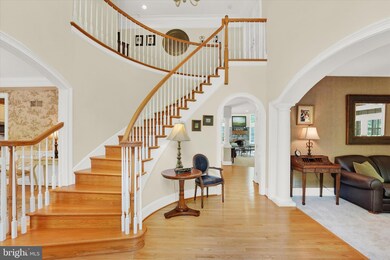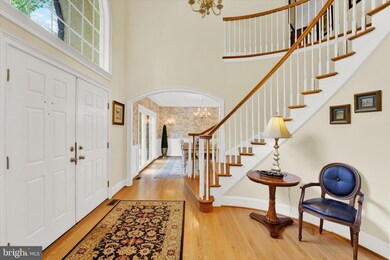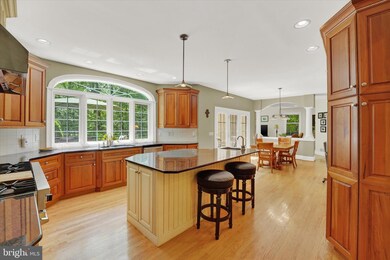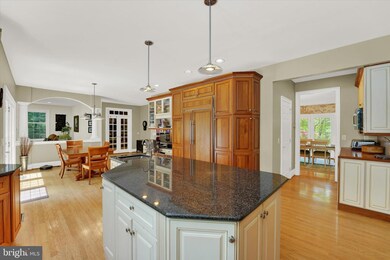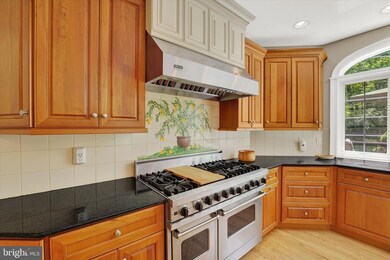
21 Nivin Ln Landenberg, PA 19350
Highlights
- 2.9 Acre Lot
- Colonial Architecture
- 1 Fireplace
- Fred S Engle Middle School Rated A-
- Garden View
- 3 Car Attached Garage
About This Home
As of June 2024Sitting high atop a hill amidst the rolling landscape of Chester County this stunning executive retreat boasts gorgeous vistas from every angle. The home has a newer roof, septic drain field, HVAC, composite deck and as of 5/7/24 brand new carpet on first and second floors with a transferable warranty, stucco repair was completed when current owners purchased in 2013. New stucco report (5/21/24) is clean. Also brand new garage doors and some painting. Incredible privacy with almost three acres but still in a neighborhood. Over 5000 sq ft of living space gives everyone in the family plenty of room to roam. This home borders the White Clay Creek Preserve which has a wonderful, maintained trail system to explore while enjoying after dinner strolls. The rooms are large and the style grand yet relaxed. And the gourmet kitchen must be seen with a 6 burner Viking Stove. Convenient location is approximately one hour to either Phila airport or BWI. 30 minutes to U of D, West Chester and Wilmington. This home is surrounded by multiple parks in the area and a fantastic sledding hill in the front yard. Painting contractor scheduled for week of 5/12. This home is a great value in Watson's Mill as the seller is motivated. Better get in now before this one is gone too!
Home Details
Home Type
- Single Family
Est. Annual Taxes
- $4,036
Year Built
- Built in 2000
Lot Details
- 2.9 Acre Lot
- Property is in excellent condition
HOA Fees
- $107 Monthly HOA Fees
Parking
- 3 Car Attached Garage
- Side Facing Garage
Home Design
- Colonial Architecture
- Poured Concrete
- Stone Siding
- Concrete Perimeter Foundation
- Stucco
Interior Spaces
- Property has 3 Levels
- Ceiling Fan
- 1 Fireplace
- Carpet
- Garden Views
Bedrooms and Bathrooms
- 4 Bedrooms
Finished Basement
- Heated Basement
- Basement Fills Entire Space Under The House
- Interior Basement Entry
- Basement Windows
Accessible Home Design
- Halls are 48 inches wide or more
- More Than Two Accessible Exits
Utilities
- 90% Forced Air Heating and Cooling System
- Well
- Electric Water Heater
- On Site Septic
Community Details
- Watsons Mill Subdivision
Listing and Financial Details
- Tax Lot 0058.2200
- Assessor Parcel Number 73-04 -0058.2200
Ownership History
Purchase Details
Home Financials for this Owner
Home Financials are based on the most recent Mortgage that was taken out on this home.Purchase Details
Home Financials for this Owner
Home Financials are based on the most recent Mortgage that was taken out on this home.Purchase Details
Home Financials for this Owner
Home Financials are based on the most recent Mortgage that was taken out on this home.Similar Homes in the area
Home Values in the Area
Average Home Value in this Area
Purchase History
| Date | Type | Sale Price | Title Company |
|---|---|---|---|
| Deed | $970,000 | None Listed On Document | |
| Deed | $689,000 | -- | |
| Deed | $792,500 | None Available |
Mortgage History
| Date | Status | Loan Amount | Loan Type |
|---|---|---|---|
| Previous Owner | $454,830 | New Conventional | |
| Previous Owner | $504,200 | New Conventional | |
| Previous Owner | $68,200 | Credit Line Revolving | |
| Previous Owner | $545,600 | New Conventional | |
| Previous Owner | $79,200 | Credit Line Revolving | |
| Previous Owner | $634,000 | New Conventional | |
| Previous Owner | $469,200 | Credit Line Revolving | |
| Previous Owner | $440,000 | No Value Available |
Property History
| Date | Event | Price | Change | Sq Ft Price |
|---|---|---|---|---|
| 06/28/2024 06/28/24 | Sold | $970,000 | -3.0% | $155 / Sq Ft |
| 05/28/2024 05/28/24 | Pending | -- | -- | -- |
| 05/20/2024 05/20/24 | Price Changed | $1,000,000 | -9.1% | $160 / Sq Ft |
| 05/03/2024 05/03/24 | For Sale | $1,100,000 | +59.7% | $176 / Sq Ft |
| 06/14/2013 06/14/13 | Sold | $689,000 | -11.1% | $110 / Sq Ft |
| 03/01/2013 03/01/13 | Pending | -- | -- | -- |
| 07/26/2012 07/26/12 | For Sale | $775,000 | -- | $124 / Sq Ft |
Tax History Compared to Growth
Tax History
| Year | Tax Paid | Tax Assessment Tax Assessment Total Assessment is a certain percentage of the fair market value that is determined by local assessors to be the total taxable value of land and additions on the property. | Land | Improvement |
|---|---|---|---|---|
| 2024 | $17,663 | $389,900 | $125,310 | $264,590 |
| 2023 | $17,318 | $389,900 | $125,310 | $264,590 |
| 2022 | $16,920 | $389,900 | $125,310 | $264,590 |
| 2021 | $16,554 | $389,900 | $125,310 | $264,590 |
| 2020 | $16,052 | $389,900 | $125,310 | $264,590 |
| 2019 | $15,502 | $389,900 | $125,310 | $264,590 |
| 2018 | $15,114 | $389,400 | $125,310 | $264,090 |
| 2017 | $14,822 | $389,400 | $125,310 | $264,090 |
| 2016 | $14,868 | $389,400 | $125,310 | $264,090 |
| 2015 | $14,868 | $389,400 | $125,310 | $264,090 |
| 2014 | $14,868 | $389,400 | $125,310 | $264,090 |
Agents Affiliated with this Home
-
Donna Perri

Seller's Agent in 2024
Donna Perri
VRA Realty
(484) 883-5760
10 in this area
147 Total Sales
-
Christina Reid

Buyer's Agent in 2024
Christina Reid
RE/MAX
(610) 999-1081
10 in this area
129 Total Sales
-
Jan Patrick

Seller's Agent in 2013
Jan Patrick
Compass
(302) 757-4010
30 in this area
265 Total Sales
-
Lauren Dickerman Covington

Buyer's Agent in 2013
Lauren Dickerman Covington
Keller Williams Real Estate -Exton
(610) 363-4383
7 in this area
610 Total Sales
Map
Source: Bright MLS
MLS Number: PACT2065310
APN: 73-004-0058.2200
- 1521 Yeatmans Station Rd
- 139 Watson Mill Rd
- 12 Evans Dr
- 13 Quartz Mill Rd
- 19 White Clay Dr
- 146 Coopers Hawk Ln
- 5 Timber Mill Ln
- 109 Great Circle Rd
- 2 Briarwood Ct
- 168 Sawmill Rd
- 8 Briarwood Ct
- 102 Landenberg Rd
- 100 Landenberg Rd
- 113 Landenberg Rd
- 136 Landenberg Rd
- 2 Faith Cir
- 5 Radburn Ln
- 701 Fawn Rd
- 12 High Meadow Ln
- 231 Laurel Bridge Rd
