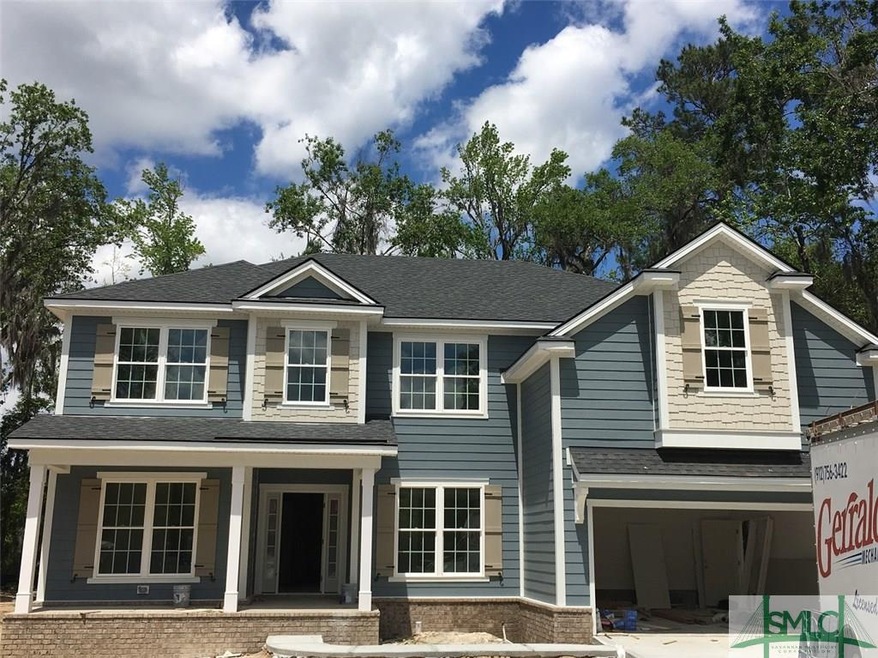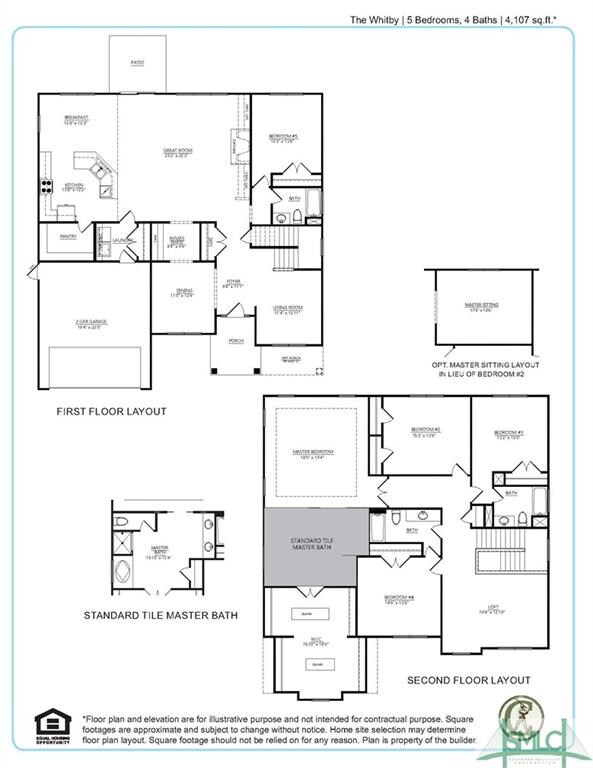
21 Oakcrest Ct Savannah, GA 31405
Southwest Chatham NeighborhoodHighlights
- Golf Course Community
- Newly Remodeled
- 0.63 Acre Lot
- Fitness Center
- Primary Bedroom Suite
- Clubhouse
About This Home
As of April 2021This home is located at 21 Oakcrest Ct, Savannah, GA 31405 and is currently priced at $486,386, approximately $118 per square foot. This property was built in 2018. 21 Oakcrest Ct is a home located in Chatham County with nearby schools including Gould Elementary School and West Chatham Middle School.
Co-Listed By
Margaret Fawcett
Keller Williams Coastal Area P License #347964
Last Buyer's Agent
Margaret Fawcett
Keller Williams Coastal Area P License #347964
Home Details
Home Type
- Single Family
Est. Annual Taxes
- $11,019
Year Built
- Built in 2018 | Newly Remodeled
Lot Details
- 0.63 Acre Lot
- Cul-De-Sac
- Sprinkler System
HOA Fees
- $46 Monthly HOA Fees
Parking
- 2 Car Attached Garage
Home Design
- Traditional Architecture
- Brick Exterior Construction
Interior Spaces
- 4,107 Sq Ft Home
- 2-Story Property
- Recessed Lighting
- Double Pane Windows
- Great Room with Fireplace
- 2 Fireplaces
- Breakfast Room
- Pull Down Stairs to Attic
Kitchen
- Breakfast Bar
- Butlers Pantry
- Oven or Range
- Microwave
- Dishwasher
- Kitchen Island
- Disposal
Bedrooms and Bathrooms
- 5 Bedrooms
- Fireplace in Primary Bedroom
- Primary Bedroom Upstairs
- Primary Bedroom Suite
- Dual Vanity Sinks in Primary Bathroom
- Garden Bath
- Separate Shower
Laundry
- Laundry Room
- Washer and Dryer Hookup
Outdoor Features
- Covered patio or porch
Schools
- Gould Elementary School
- West Chatham Middle School
- New Hampstead High School
Utilities
- Forced Air Heating and Cooling System
- Heat Pump System
- Programmable Thermostat
- Electric Water Heater
- Cable TV Available
Listing and Financial Details
- Home warranty included in the sale of the property
- Assessor Parcel Number 1-1008-F-02-111
Community Details
Overview
- Built by Homes of Integrity Construction
- The Whitby
Amenities
- Clubhouse
Recreation
- Golf Course Community
- Tennis Courts
- Volleyball Courts
- Community Playground
- Fitness Center
- Community Pool
Ownership History
Purchase Details
Home Financials for this Owner
Home Financials are based on the most recent Mortgage that was taken out on this home.Purchase Details
Home Financials for this Owner
Home Financials are based on the most recent Mortgage that was taken out on this home.Purchase Details
Purchase Details
Purchase Details
Purchase Details
Map
Similar Homes in the area
Home Values in the Area
Average Home Value in this Area
Purchase History
| Date | Type | Sale Price | Title Company |
|---|---|---|---|
| Warranty Deed | $520,000 | -- | |
| Warranty Deed | -- | -- | |
| Limited Warranty Deed | $486,386 | -- | |
| Limited Warranty Deed | $415,000 | -- | |
| Limited Warranty Deed | $1,050,000 | -- | |
| Limited Warranty Deed | $1,050,000 | -- | |
| Deed | $6,534,100 | -- |
Mortgage History
| Date | Status | Loan Amount | Loan Type |
|---|---|---|---|
| Open | $416,000 | New Conventional | |
| Closed | $416,000 | New Conventional | |
| Previous Owner | $352,000 | Stand Alone Refi Refinance Of Original Loan |
Property History
| Date | Event | Price | Change | Sq Ft Price |
|---|---|---|---|---|
| 04/08/2021 04/08/21 | Sold | $520,000 | -1.9% | $117 / Sq Ft |
| 11/23/2020 11/23/20 | For Sale | $530,000 | +9.0% | $119 / Sq Ft |
| 06/06/2018 06/06/18 | Sold | $486,386 | 0.0% | $118 / Sq Ft |
| 04/25/2018 04/25/18 | Pending | -- | -- | -- |
| 04/20/2018 04/20/18 | For Sale | $486,386 | -- | $118 / Sq Ft |
Tax History
| Year | Tax Paid | Tax Assessment Tax Assessment Total Assessment is a certain percentage of the fair market value that is determined by local assessors to be the total taxable value of land and additions on the property. | Land | Improvement |
|---|---|---|---|---|
| 2024 | $11,019 | $283,080 | $49,680 | $233,400 |
| 2023 | $8,379 | $244,640 | $49,680 | $194,960 |
| 2022 | $6,436 | $207,000 | $31,040 | $175,960 |
| 2021 | $6,615 | $180,640 | $31,040 | $149,600 |
| 2020 | $6,901 | $174,360 | $31,040 | $143,320 |
| 2019 | $7,033 | $189,120 | $31,040 | $158,080 |
| 2018 | $2,578 | $18,421 | $18,421 | $0 |
| 2017 | $4,090 | $31,040 | $31,040 | $0 |
| 2016 | $1,364 | $39,520 | $39,520 | $0 |
| 2015 | $475 | $4,403 | $4,403 | $0 |
| 2014 | $884 | $17,000 | $0 | $0 |
Source: Savannah Multi-List Corporation
MLS Number: 189283
APN: 11008F02111
- 162 Trail Creek Ln
- 11 Lindenhill Ct
- 176 Trail Creek Ln
- 15 Lindenhill Ct
- 185 Trail Creek Ln
- 6 Rock Dove Ln
- 1 Egrets Landing Ct
- 10 Henslow Field
- 10 Bluegrass Ln
- 4 Saw Grass Ct
- 167 Moor Hen Landing
- 2 Misty Marsh Ct
- 50 Henslow Field
- 8 Chapel Pointe Cir
- 81 Woodchuck Hill Rd
- 66 Misty Marsh Dr
- 9 Wood Duck Dr
- 53 Misty Marsh Dr
- 48 Chapel Lake N
- 21 Crestwood Dr

