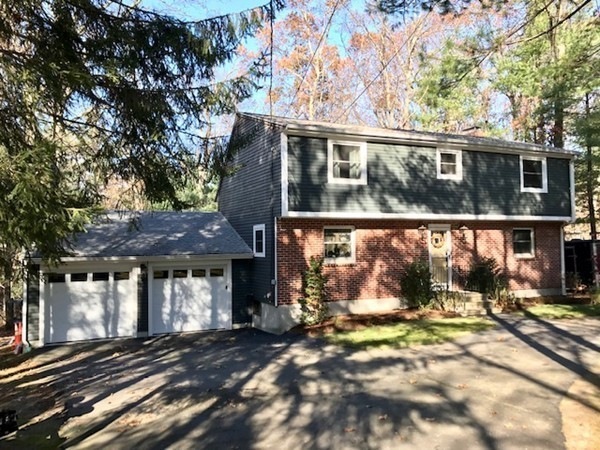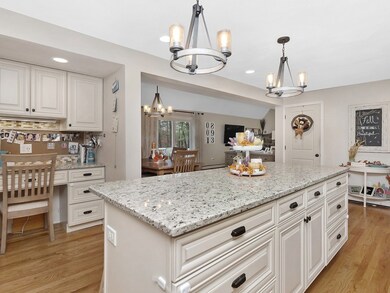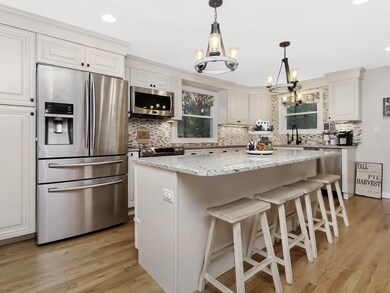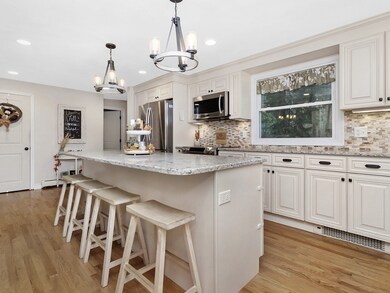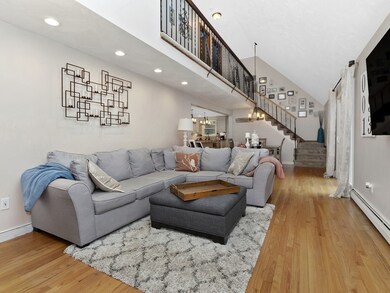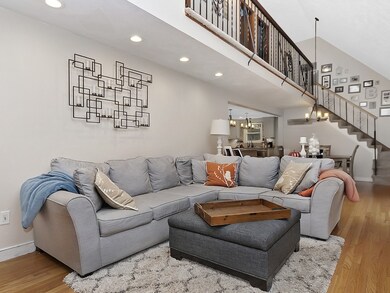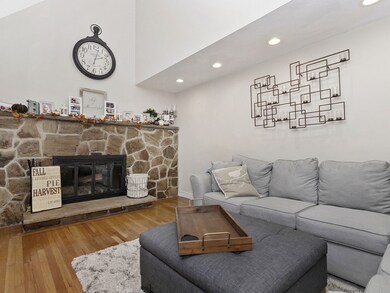
21 Old Conant Rd Waltham, MA 02451
Highlights
- Landscaped Professionally
- Wood Flooring
- Tankless Water Heater
- Deck
- Patio
About This Home
As of April 2020Country Road Take Me Home... to this Stunning Renovated Contemporary Colonial on the Most Peaceful 1/2 Acre Yard on the Sought After Weston/Lincoln Line Featuring New 2017 Granite Custom Gourmet Kitchen with Center Island Bar & Stainless Steel Appliances, Open Floor Plan, Skylit Cathedral Ceiling Fireplaced Living Room Open to Dining Room & 2nd Floor Loft, 1st Floor Bedroom with Private Bath, Master Bedroom Suite with New 2018 Tile Bath, New 2016 Roof & Windows, Grand Circular Driveway, Gorgeous Professionally Landscaped Private Yard with Relaxing Patio & Built-In Fire Pit & Built-In Gourmet Grill Bar, New 2016 Trex Deck, Circular Driveway, BONUS Oversized 2 CAR GARAGE, and More!
Home Details
Home Type
- Single Family
Est. Annual Taxes
- $7,833
Year Built
- Built in 1978
Lot Details
- Year Round Access
- Landscaped Professionally
Parking
- 2 Car Garage
Kitchen
- Range
- Microwave
- Dishwasher
- Disposal
Flooring
- Wood
- Wall to Wall Carpet
- Tile
Outdoor Features
- Deck
- Patio
Utilities
- Hot Water Baseboard Heater
- Heating System Uses Oil
- Tankless Water Heater
- Private Sewer
Additional Features
- Basement
Ownership History
Purchase Details
Home Financials for this Owner
Home Financials are based on the most recent Mortgage that was taken out on this home.Purchase Details
Home Financials for this Owner
Home Financials are based on the most recent Mortgage that was taken out on this home.Similar Homes in Waltham, MA
Home Values in the Area
Average Home Value in this Area
Purchase History
| Date | Type | Sale Price | Title Company |
|---|---|---|---|
| Not Resolvable | $775,000 | None Available | |
| Not Resolvable | $507,640 | -- |
Mortgage History
| Date | Status | Loan Amount | Loan Type |
|---|---|---|---|
| Open | $188,100 | Credit Line Revolving | |
| Open | $688,000 | Stand Alone Refi Refinance Of Original Loan | |
| Closed | $690,000 | Purchase Money Mortgage | |
| Previous Owner | $110,000 | Credit Line Revolving | |
| Previous Owner | $412,000 | Unknown | |
| Previous Owner | $60,000 | Credit Line Revolving | |
| Previous Owner | $406,100 | Credit Line Revolving |
Property History
| Date | Event | Price | Change | Sq Ft Price |
|---|---|---|---|---|
| 04/15/2020 04/15/20 | Sold | $775,000 | -1.9% | $442 / Sq Ft |
| 01/30/2020 01/30/20 | Pending | -- | -- | -- |
| 12/11/2019 12/11/19 | Price Changed | $789,900 | -1.3% | $450 / Sq Ft |
| 11/21/2019 11/21/19 | For Sale | $799,900 | +57.6% | $456 / Sq Ft |
| 02/26/2015 02/26/15 | Sold | $507,640 | 0.0% | $289 / Sq Ft |
| 02/07/2015 02/07/15 | Pending | -- | -- | -- |
| 12/28/2014 12/28/14 | Off Market | $507,640 | -- | -- |
| 10/21/2014 10/21/14 | Price Changed | $524,900 | -2.8% | $299 / Sq Ft |
| 09/17/2014 09/17/14 | Price Changed | $539,900 | -4.4% | $308 / Sq Ft |
| 08/15/2014 08/15/14 | For Sale | $564,900 | -- | $322 / Sq Ft |
Tax History Compared to Growth
Tax History
| Year | Tax Paid | Tax Assessment Tax Assessment Total Assessment is a certain percentage of the fair market value that is determined by local assessors to be the total taxable value of land and additions on the property. | Land | Improvement |
|---|---|---|---|---|
| 2025 | $7,833 | $797,700 | $397,900 | $399,800 |
| 2024 | $7,516 | $779,700 | $379,200 | $400,500 |
| 2023 | $7,426 | $719,600 | $345,400 | $374,200 |
| 2022 | $7,668 | $688,300 | $330,400 | $357,900 |
| 2021 | $7,047 | $622,500 | $330,400 | $292,100 |
| 2020 | $7,049 | $589,900 | $307,900 | $282,000 |
| 2019 | $6,854 | $541,400 | $304,900 | $236,500 |
| 2018 | $6,256 | $496,100 | $282,400 | $213,700 |
| 2017 | $5,845 | $465,400 | $251,700 | $213,700 |
| 2016 | $5,788 | $472,900 | $259,200 | $213,700 |
| 2015 | $6,024 | $458,800 | $255,400 | $203,400 |
Agents Affiliated with this Home
-
Hans Brings

Seller's Agent in 2020
Hans Brings
Coldwell Banker Realty - Waltham
(617) 968-0022
488 Total Sales
-
Team Jill And Di
T
Buyer's Agent in 2020
Team Jill And Di
Coldwell Banker Realty - Waltham
58 Total Sales
-
Debra Dellacamera

Seller's Agent in 2015
Debra Dellacamera
Berkshire Hathaway HomeServices Commonwealth Real Estate
(781) 929-7638
7 Total Sales
Map
Source: MLS Property Information Network (MLS PIN)
MLS Number: 72594856
APN: WALT-000009-000003-000003
- 183 Kings Grant Rd
- 101 Kings Grant Rd
- 15 Hancock Rd
- 19 Conant Rd
- 14 Bradford Rd
- 22 Bradford Rd
- 11 Winthrop Cir
- 8 Stratford Way
- 6 Stratford Way
- 12 Granison Rd
- 506 North Ave
- 26 Spruce Hill Rd
- 28 Hallett Hill Rd
- 15 Spruce Hill Rd
- 2 Tabor Hill Rd
- 1625 Trapelo Rd
- 104 Tower Rd
- 29 Willard Rd
- 2 Clifford Ln
- 6 Clifford Ln
