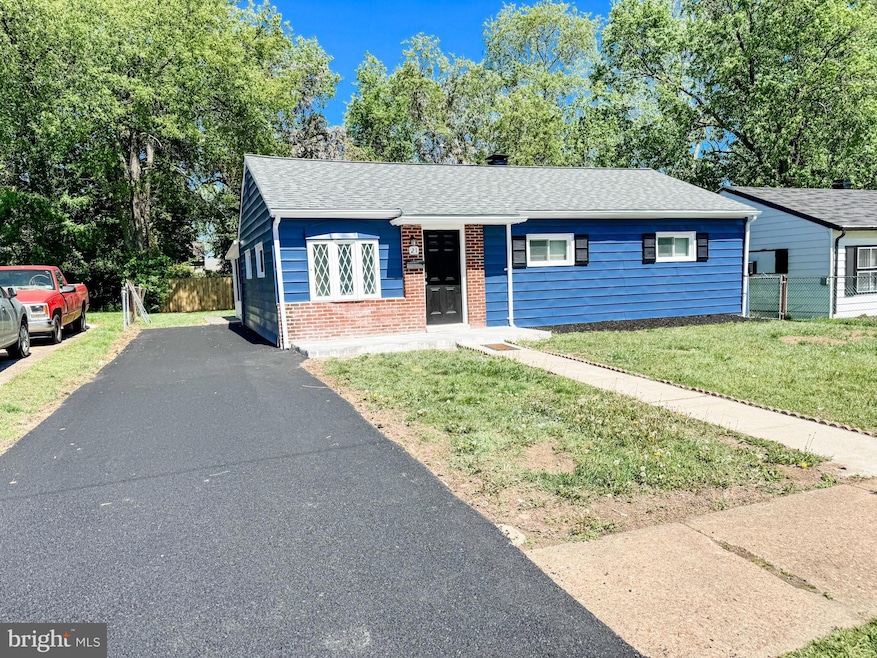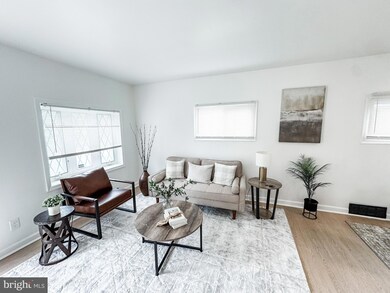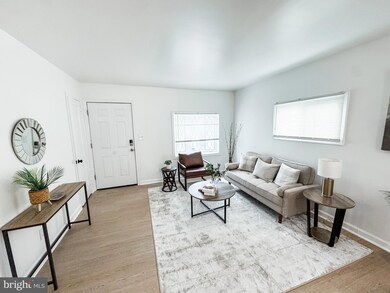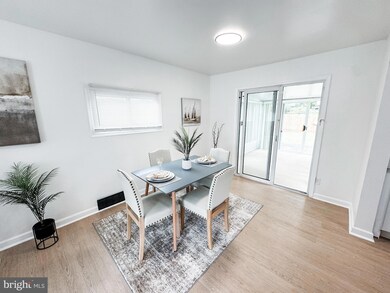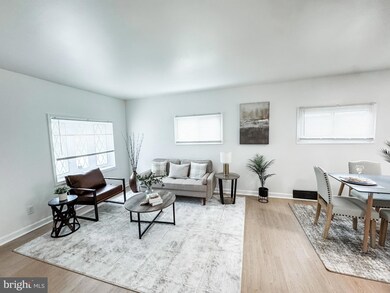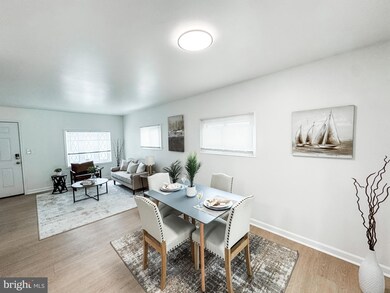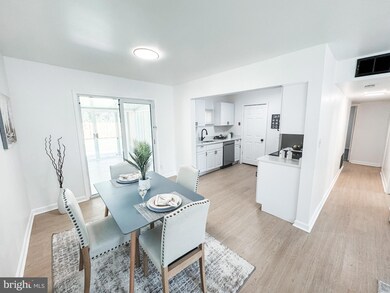
21 Onaway Place New Castle, DE 19720
Minquadale NeighborhoodHighlights
- Rambler Architecture
- No HOA
- Level Entry For Accessibility
- Backs to Trees or Woods
- Enclosed patio or porch
- Shed
About This Home
As of June 2025Discover the charm and convenience of 21 Onaway—a fully renovated 3-bedroom, 1-bath home nestled just minutes from I-95/295 and Route 1, with easy access to dining, shopping, and entertainment. Step inside to find brand-new luxury vinyl plank floors, fresh paint, and recessed lighting that bathes every room in warmth. Relax or entertain in the spacious living room, flow effortlessly into the bright dining area and enclosed porch, then prepare culinary delights in your stunning new kitchen, complete with stainless-steel appliances, white cabinetry, and gleaming quartz countertops. A convenient laundry room and powder room lie just off the kitchen, keeping daily routines seamless. Down the hall you will find three cozy bedrooms—each carpeted in plush comfort and offering generous closet space—await, along with a beautifully appointed full bath featuring modern fixtures and stylish finishes. Outside, the fully fenced backyard and handy shed create your own private retreat, while a brand-new roof ensures worry-free ownership for years to come. Don’t miss your chance to call this turnkey gem your own—schedule your private tour of 21 Onaway today!
Home Details
Home Type
- Single Family
Est. Annual Taxes
- $1,130
Year Built
- Built in 1952
Lot Details
- 6,098 Sq Ft Lot
- Lot Dimensions are 55.00 x 110.00
- Backs to Trees or Woods
- Property is zoned NC6.5
Parking
- Driveway
Home Design
- Rambler Architecture
- Brick Exterior Construction
- Slab Foundation
- Shingle Roof
- Vinyl Siding
Interior Spaces
- 1,150 Sq Ft Home
- Property has 1 Level
- Laundry in unit
Bedrooms and Bathrooms
- 3 Main Level Bedrooms
Accessible Home Design
- Level Entry For Accessibility
Outdoor Features
- Enclosed patio or porch
- Exterior Lighting
- Shed
Utilities
- Forced Air Heating and Cooling System
- Cooling System Utilizes Natural Gas
- Natural Gas Water Heater
Community Details
- No Home Owners Association
- Garfield Park Subdivision
Listing and Financial Details
- Tax Lot 248
- Assessor Parcel Number 10-010.30-248
Ownership History
Purchase Details
Home Financials for this Owner
Home Financials are based on the most recent Mortgage that was taken out on this home.Purchase Details
Similar Homes in New Castle, DE
Home Values in the Area
Average Home Value in this Area
Purchase History
| Date | Type | Sale Price | Title Company |
|---|---|---|---|
| Deed | -- | None Available | |
| Deed | $76,900 | -- |
Mortgage History
| Date | Status | Loan Amount | Loan Type |
|---|---|---|---|
| Previous Owner | $129,500 | Commercial | |
| Previous Owner | $53,900 | Credit Line Revolving |
Property History
| Date | Event | Price | Change | Sq Ft Price |
|---|---|---|---|---|
| 06/18/2025 06/18/25 | Sold | $310,000 | +3.4% | $270 / Sq Ft |
| 04/30/2025 04/30/25 | For Sale | $299,900 | +66.6% | $261 / Sq Ft |
| 03/17/2025 03/17/25 | Sold | $180,000 | 0.0% | $189 / Sq Ft |
| 02/24/2025 02/24/25 | For Sale | $180,000 | -2.7% | $189 / Sq Ft |
| 02/21/2025 02/21/25 | Pending | -- | -- | -- |
| 11/10/2021 11/10/21 | Sold | $185,000 | 0.0% | $195 / Sq Ft |
| 09/15/2021 09/15/21 | Price Changed | $185,000 | +5.7% | $195 / Sq Ft |
| 09/14/2021 09/14/21 | Pending | -- | -- | -- |
| 09/12/2021 09/12/21 | For Sale | $175,000 | -- | $184 / Sq Ft |
Tax History Compared to Growth
Tax History
| Year | Tax Paid | Tax Assessment Tax Assessment Total Assessment is a certain percentage of the fair market value that is determined by local assessors to be the total taxable value of land and additions on the property. | Land | Improvement |
|---|---|---|---|---|
| 2024 | $1,130 | $32,900 | $6,300 | $26,600 |
| 2023 | $1,027 | $32,900 | $6,300 | $26,600 |
| 2022 | $1,070 | $32,900 | $6,300 | $26,600 |
| 2021 | $1,076 | $32,900 | $6,300 | $26,600 |
| 2020 | $1,076 | $32,900 | $6,300 | $26,600 |
| 2019 | $193 | $32,900 | $6,300 | $26,600 |
| 2018 | $161 | $32,900 | $6,300 | $26,600 |
| 2017 | $597 | $32,900 | $6,300 | $26,600 |
| 2016 | $597 | $32,900 | $6,300 | $26,600 |
| 2015 | -- | $32,900 | $6,300 | $26,600 |
| 2014 | $598 | $32,900 | $6,300 | $26,600 |
Agents Affiliated with this Home
-
Jeff Stape

Seller's Agent in 2025
Jeff Stape
Compass
(302) 202-9855
11 in this area
319 Total Sales
-
Herman Ross

Seller's Agent in 2025
Herman Ross
Compass
(302) 743-9582
4 in this area
98 Total Sales
-
Mark Stape

Seller Co-Listing Agent in 2025
Mark Stape
Compass
(302) 507-5611
9 in this area
199 Total Sales
-
Jermaine Johnson

Buyer's Agent in 2025
Jermaine Johnson
Compass
1 in this area
20 Total Sales
-
Carol Strasfeld

Buyer's Agent in 2025
Carol Strasfeld
Unrepresented Buyer Office
(301) 806-8871
1 in this area
5,524 Total Sales
-
Carlucci Coelho

Buyer Co-Listing Agent in 2025
Carlucci Coelho
Compass
(302) 740-8203
1 in this area
12 Total Sales
Map
Source: Bright MLS
MLS Number: DENC2080762
APN: 10-010.30-248
- 914 E Hazeldell Ave
- 49 Memorial Dr
- 320 Minquadale Blvd
- 41 Briarcliff Dr
- 426 Morehouse Dr
- 462 Anderson Dr
- 115 E Hazeldell Ave
- 106 Killoran Dr
- 5 Garden Ln
- 1 Russell Rd
- 8 Aquilla Dr
- 115 Karlyn Dr
- 60 Landers Ln
- 408 10th St
- 241 Mansion Pkwy
- 406 West Ave
- 411 8th St
- 18 Hillview Ave
- 413 8th St
- 16 Hillview Ave
