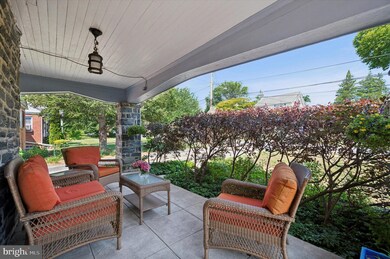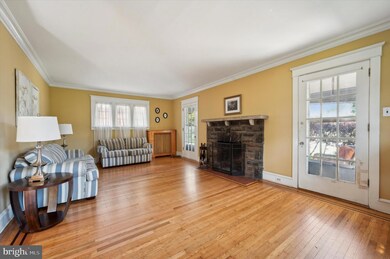
21 Orchard Rd Havertown, PA 19083
Highlights
- Colonial Architecture
- Deck
- Mud Room
- Coopertown Elementary School Rated A
- Bonus Room
- No HOA
About This Home
As of November 2024Great New Price! Welcome to this beautiful expanded center hall colonial! Sitting just 2 streets from Merion Golf Manor, this classic home exudes the character of homes built in the early 1900s and is located in a wonderful neighborhood centrally located in Haverford Township! Walking up to the home you'll find a welcoming, stone pillared, covered front porch with 2 french doors, one to the left and one to the right of the stone chimney. Continue past the porch and you'll find the main center hall entrance a couple steps up off the walkway. Entering the home, you can't miss the newly refinished oak hardwood floors with walnut in-lay that trims each room. A large living room with stone fireplace sits to the right of the hall and a formal dining with 3 tall windows to the left. Through the dining room you access an open kitchen with breakfast room, granite countertops, tile floor and backsplash, wood cabinetry. Beyond the kitchen offers a great mud room area that accesses the back deck and offers great storage with pantry and coat closets, as well as, a well located first floor half bath. From the kitchen (and dining room) you enter into the family room addition with vaulted ceiling and french doors that lead to the raised deck and back yard. Heading upstairs you'll find a large primary bedroom (with plenty of room to add a full bath), a hall bath, and two additional bedrooms. The 3rd bedroom includes a very cool bonus room that offers 3 sides of windows and overlooks the back yard. Stairs from the hallway lead up to the 3rd floor that includes a hall bath with stall shower and 2 more bedrooms. Off the breakfast room, you'll find stairs down to the very large partially finished basement that includes 2 large storage/utility rooms, a laundry area with new vinyl plank flooring, as well as a step down family room space that was added under the first floor family room addition. Other features include a nice size back yard with raised deck, storage garage and beautiful plantings and mature landscaping. Located minutes from the shops and restaurants in Oakmont, Pennsy trail, Merwood & Paddock Parks, Schools (public and private), the YMCA and much more! Don't miss this rare find!
Home Details
Home Type
- Single Family
Est. Annual Taxes
- $9,888
Year Built
- Built in 1920
Lot Details
- 6,970 Sq Ft Lot
- Lot Dimensions are 50.00 x 150.00
- Property is in good condition
Home Design
- Colonial Architecture
- Block Foundation
- Stone Foundation
- Architectural Shingle Roof
- Stucco
Interior Spaces
- Property has 2.5 Levels
- Wood Burning Fireplace
- Mud Room
- Family Room
- Living Room
- Dining Room
- Bonus Room
- Storage Room
- Partially Finished Basement
- Basement Fills Entire Space Under The House
Bedrooms and Bathrooms
- 5 Bedrooms
- En-Suite Primary Bedroom
Laundry
- Laundry Room
- Laundry on lower level
Parking
- 2 Parking Spaces
- 2 Driveway Spaces
- On-Street Parking
- Off-Site Parking
Outdoor Features
- Deck
- Porch
Schools
- Coopertown Elementary School
- Haverford Middle School
- Haverford Senior High School
Utilities
- Window Unit Cooling System
- Hot Water Heating System
- 200+ Amp Service
- Natural Gas Water Heater
Community Details
- No Home Owners Association
- Merion Golf Manor Subdivision
Listing and Financial Details
- Tax Lot 291-000
- Assessor Parcel Number 22-03-01720-00
Ownership History
Purchase Details
Home Financials for this Owner
Home Financials are based on the most recent Mortgage that was taken out on this home.Purchase Details
Home Financials for this Owner
Home Financials are based on the most recent Mortgage that was taken out on this home.Map
Similar Homes in Havertown, PA
Home Values in the Area
Average Home Value in this Area
Purchase History
| Date | Type | Sale Price | Title Company |
|---|---|---|---|
| Deed | $675,000 | None Listed On Document | |
| Deed | $157,000 | Commonwealth Land Title Ins |
Mortgage History
| Date | Status | Loan Amount | Loan Type |
|---|---|---|---|
| Open | $540,000 | New Conventional | |
| Previous Owner | $429,000 | New Conventional | |
| Previous Owner | $183,838 | New Conventional | |
| Previous Owner | $200,000 | Unknown | |
| Previous Owner | $149,000 | Purchase Money Mortgage |
Property History
| Date | Event | Price | Change | Sq Ft Price |
|---|---|---|---|---|
| 11/08/2024 11/08/24 | Sold | $675,000 | 0.0% | $192 / Sq Ft |
| 09/08/2024 09/08/24 | Pending | -- | -- | -- |
| 08/29/2024 08/29/24 | Price Changed | $675,000 | -2.9% | $192 / Sq Ft |
| 07/26/2024 07/26/24 | Price Changed | $695,000 | -4.1% | $197 / Sq Ft |
| 07/22/2024 07/22/24 | For Sale | $725,000 | -- | $206 / Sq Ft |
Tax History
| Year | Tax Paid | Tax Assessment Tax Assessment Total Assessment is a certain percentage of the fair market value that is determined by local assessors to be the total taxable value of land and additions on the property. | Land | Improvement |
|---|---|---|---|---|
| 2024 | $9,888 | $384,570 | $101,290 | $283,280 |
| 2023 | $9,607 | $384,570 | $101,290 | $283,280 |
| 2022 | $9,383 | $384,570 | $101,290 | $283,280 |
| 2021 | $15,286 | $384,570 | $101,290 | $283,280 |
| 2020 | $7,906 | $170,100 | $52,590 | $117,510 |
| 2019 | $7,760 | $170,100 | $52,590 | $117,510 |
| 2018 | $7,627 | $170,100 | $0 | $0 |
| 2017 | $7,466 | $170,100 | $0 | $0 |
| 2016 | $934 | $170,100 | $0 | $0 |
| 2015 | $934 | $170,100 | $0 | $0 |
| 2014 | $934 | $170,100 | $0 | $0 |
Source: Bright MLS
MLS Number: PADE2071956
APN: 22-03-01720-00
- 2501 W Darby Rd
- 5 Decatur Rd
- 41 W Hillcrest Ave
- 1901 Pennview Ave
- 42 Ralston Ave
- 2443 Whitby Rd
- 118 Colfax Rd
- 2301 Grasslyn Ave
- 2424 Delchester Ave
- 136 Campbell Ave
- 239 Cherry Ln
- 2306 Oakmont Ave
- 161 W Hillcrest Ave
- 2710 Prescott Rd
- 205 Campbell Ave
- 2612 Woodleigh Rd
- 2700 Woodleigh Rd
- 149 Ralston Ave
- 2625 Wendy Rd
- 235 E Benedict Ave






