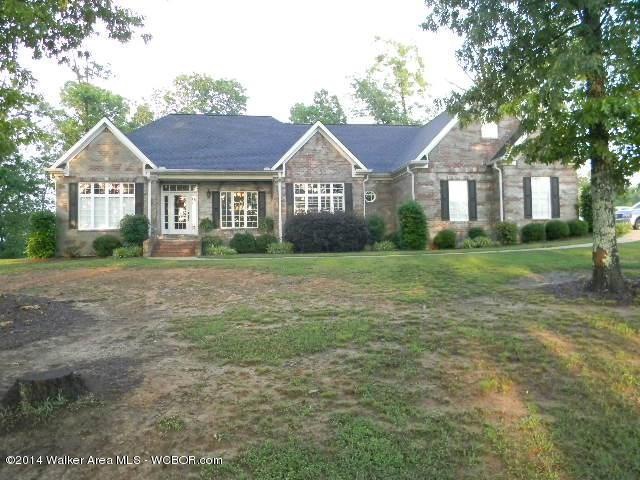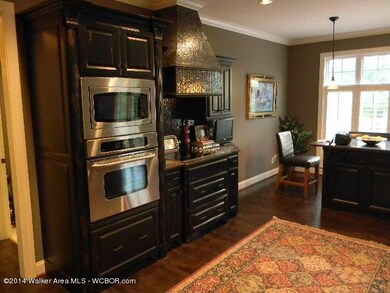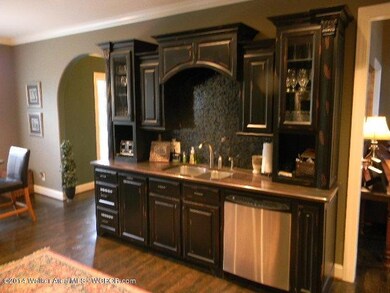
21 Overlook Ln Jasper, AL 35504
Highlights
- Traditional Architecture
- Sundeck
- Cooling Available
- Wood Flooring
- Porch
- 3 Car Garage
About This Home
As of April 2023#2550-Blackwater Estate- Outstanding 5BR 3.5BA custom built home with many amenities. Features hardwoods, tile, granite, big moulding, bonus rooms, rock fireplace, and more. A must see!! Call today for a showing
Last Agent to Sell the Property
Brian Alexander
White Pepper Real Estate Listed on: 03/02/2015
Last Buyer's Agent
Brian Alexander
Re/Max Elite
Home Details
Home Type
- Single Family
Est. Annual Taxes
- $872
Year Built
- Built in 2008
Lot Details
- 1.1 Acre Lot
Parking
- 3 Car Garage
Home Design
- Traditional Architecture
- Brick Exterior Construction
- Frame Construction
- Shingle Roof
Interior Spaces
- 4,600 Sq Ft Home
- 2-Story Property
Kitchen
- Electric Range
- Range Hood
- Microwave
- Dishwasher
Flooring
- Wood
- Partially Carpeted
- Tile
Bedrooms and Bathrooms
- 5 Bedrooms
- 4 Bathrooms
Outdoor Features
- Rain Gutters
- Porch
Utilities
- Cooling Available
- Heat Pump System
- Electric Water Heater
- Septic Tank
Listing and Financial Details
- Assessor Parcel Number 64 11 04 19 0 000 009.016
Community Details
Overview
- Property has a Home Owners Association
- Blackwater Estates Subdivision
Amenities
- Sundeck
Ownership History
Purchase Details
Home Financials for this Owner
Home Financials are based on the most recent Mortgage that was taken out on this home.Purchase Details
Home Financials for this Owner
Home Financials are based on the most recent Mortgage that was taken out on this home.Purchase Details
Home Financials for this Owner
Home Financials are based on the most recent Mortgage that was taken out on this home.Purchase Details
Home Financials for this Owner
Home Financials are based on the most recent Mortgage that was taken out on this home.Similar Homes in Jasper, AL
Home Values in the Area
Average Home Value in this Area
Purchase History
| Date | Type | Sale Price | Title Company |
|---|---|---|---|
| Deed | $465,000 | Attorney Only | |
| Warranty Deed | $300,000 | -- | |
| Warranty Deed | -- | -- | |
| Warranty Deed | -- | -- |
Mortgage History
| Date | Status | Loan Amount | Loan Type |
|---|---|---|---|
| Open | $275,000 | New Conventional | |
| Previous Owner | $299,246 | FHA | |
| Previous Owner | $240,000 | Purchase Money Mortgage | |
| Previous Owner | $336,000 | Stand Alone Refi Refinance Of Original Loan | |
| Previous Owner | $355,500 | No Value Available | |
| Previous Owner | $230,350 | No Value Available |
Property History
| Date | Event | Price | Change | Sq Ft Price |
|---|---|---|---|---|
| 04/24/2023 04/24/23 | Sold | $465,000 | -5.1% | $106 / Sq Ft |
| 03/05/2023 03/05/23 | For Sale | $489,900 | +50.7% | $112 / Sq Ft |
| 04/15/2015 04/15/15 | Sold | $325,000 | 0.0% | $71 / Sq Ft |
| 03/06/2015 03/06/15 | Pending | -- | -- | -- |
| 03/02/2015 03/02/15 | For Sale | $325,000 | -- | $71 / Sq Ft |
Tax History Compared to Growth
Tax History
| Year | Tax Paid | Tax Assessment Tax Assessment Total Assessment is a certain percentage of the fair market value that is determined by local assessors to be the total taxable value of land and additions on the property. | Land | Improvement |
|---|---|---|---|---|
| 2024 | $872 | $46,830 | $3,000 | $43,830 |
| 2023 | $872 | $41,580 | $3,000 | $38,580 |
| 2022 | $982 | $40,220 | $3,000 | $37,220 |
| 2021 | $876 | $36,078 | $3,000 | $33,078 |
| 2020 | $895 | $36,840 | $3,000 | $33,840 |
| 2019 | $905 | $37,220 | $3,000 | $34,220 |
| 2018 | $800 | $33,080 | $3,000 | $30,080 |
| 2017 | $800 | $33,080 | $3,000 | $30,080 |
| 2016 | $800 | $33,080 | $3,000 | $30,080 |
| 2015 | $820 | $33,900 | $3,000 | $30,900 |
| 2014 | $805 | $33,300 | $3,000 | $30,300 |
| 2013 | $830 | $34,260 | $3,000 | $31,260 |
Agents Affiliated with this Home
-
David Waldrop
D
Seller's Agent in 2023
David Waldrop
Joseph Carter Realty Lake & Lo
(205) 275-4454
29 Total Sales
-
B
Seller's Agent in 2015
Brian Alexander
White Pepper Real Estate
-
Allen Baynes
A
Buyer's Agent in 2015
Allen Baynes
LAH Real Estate
(205) 223-6550
18 Total Sales
Map
Source: Walker Area Association of REALTORS®
MLS Number: 14-468
APN: 11-04-19-0-000-009-0160
- 0 Johnson Rd
- 4201 Cliff Dr
- 38 Wendy Way
- 121 Wendy Way
- 211 Wendy Way
- 0 Turkey Run
- 312 Stillwater Dr
- 112 Back Bay Dr
- 132 Back Bay Dr
- 84 Back Bay Dr
- 2401 Woodridge Dr
- 0 Blackwell Dairy Rd
- 0 N Walston Bridge Rd Unit 25-513
- LOT 4 N Walston Bridge Rd Unit 4
- LOT 5 N Walston Bridge Rd
- LOT 4 N Walston Bridge Rd
- LOT 3 N Walston Bridge Rd
- 3050 Sunlight Rd
- 3503 Fairoaks Dr
- 2366 N Walston Bridge Rd






