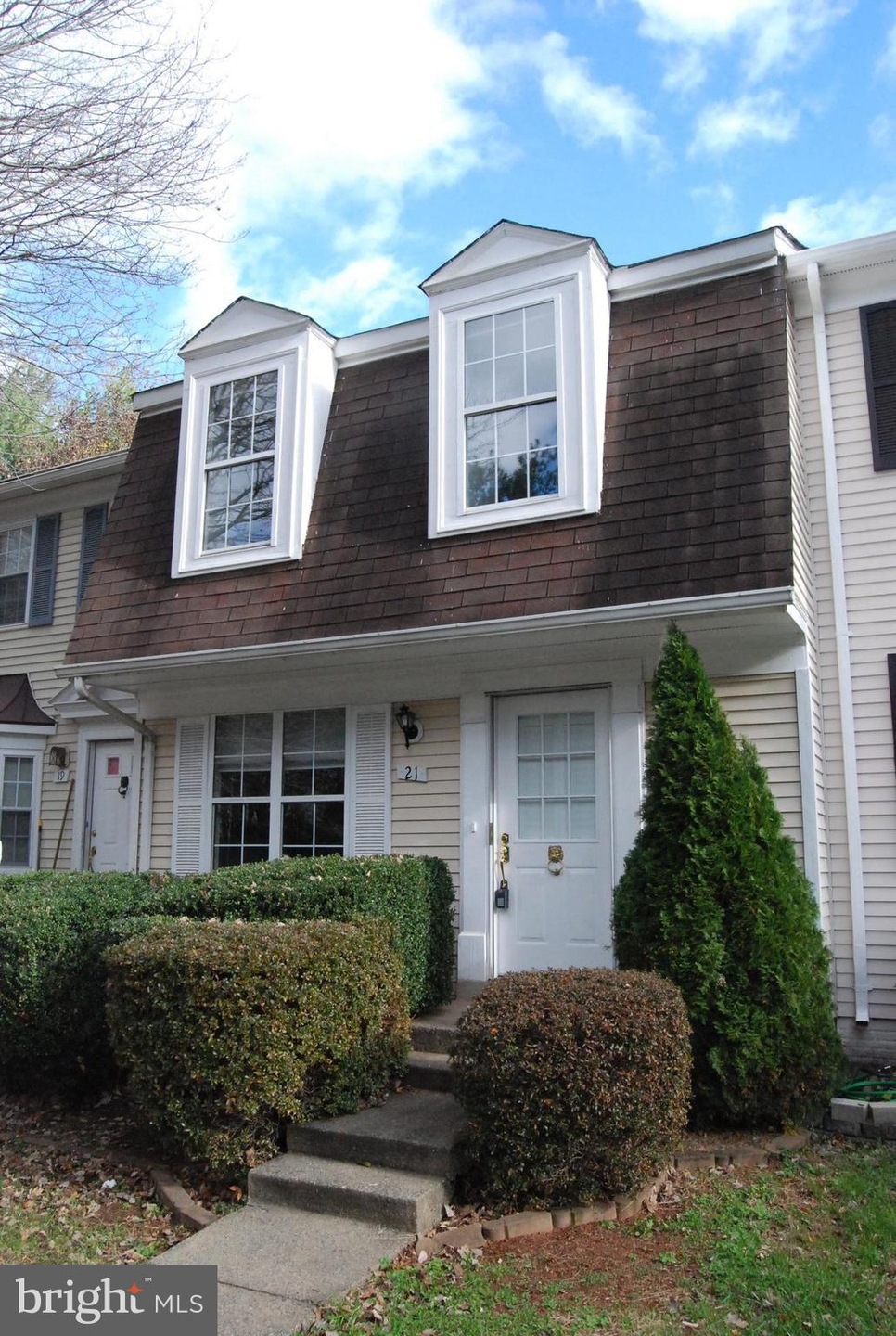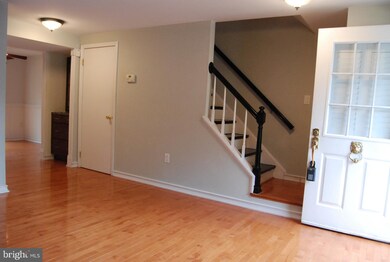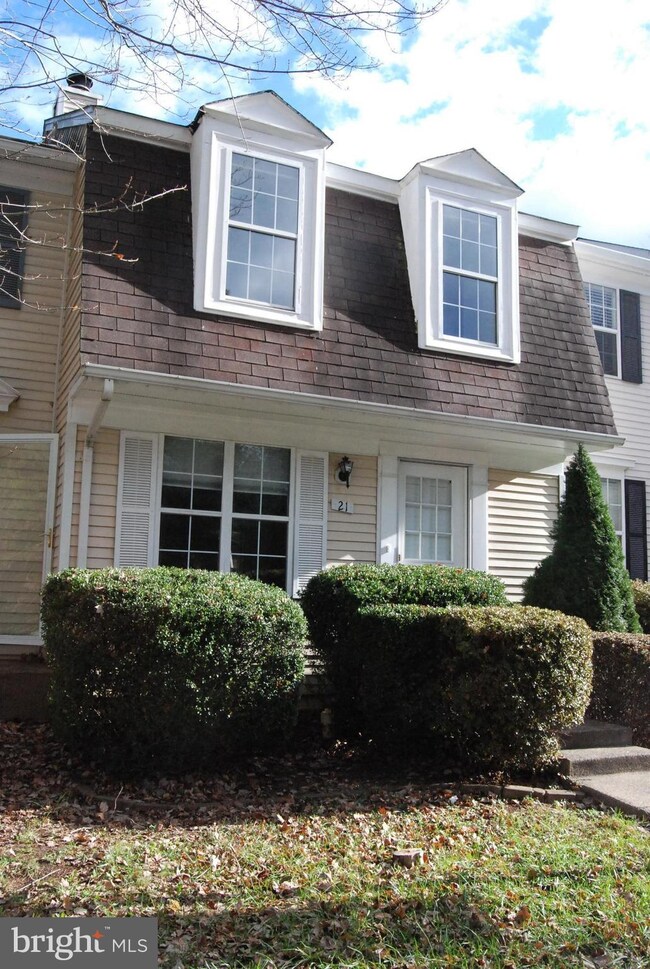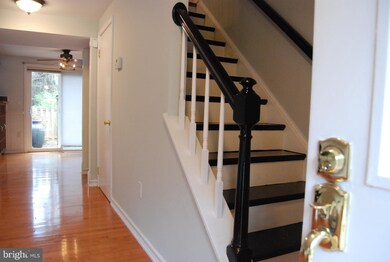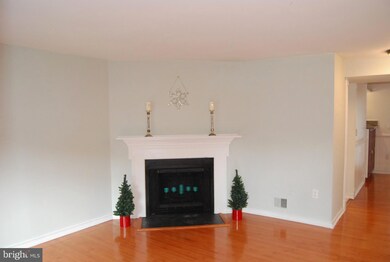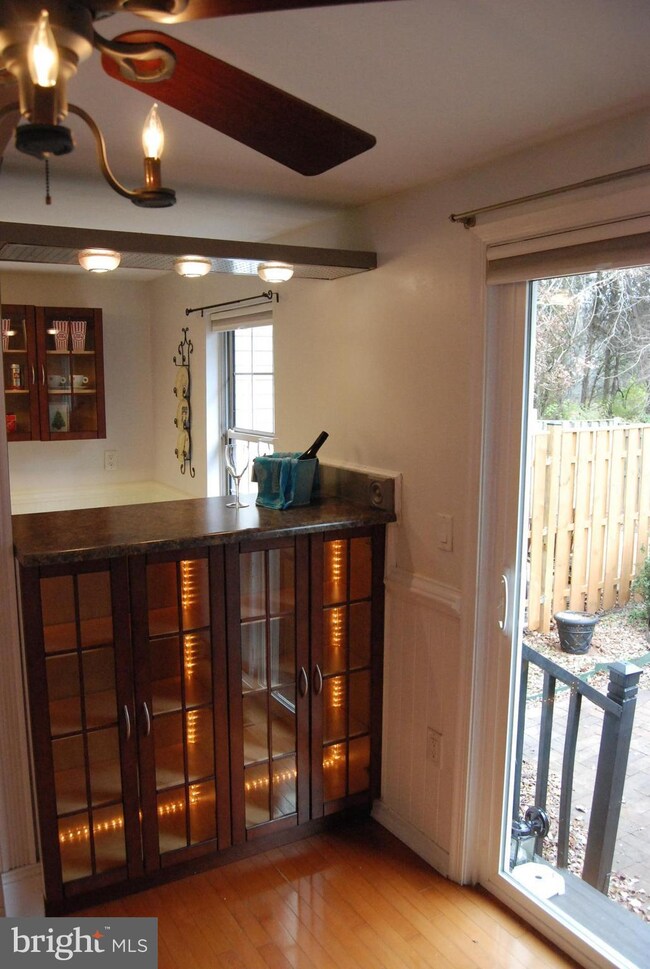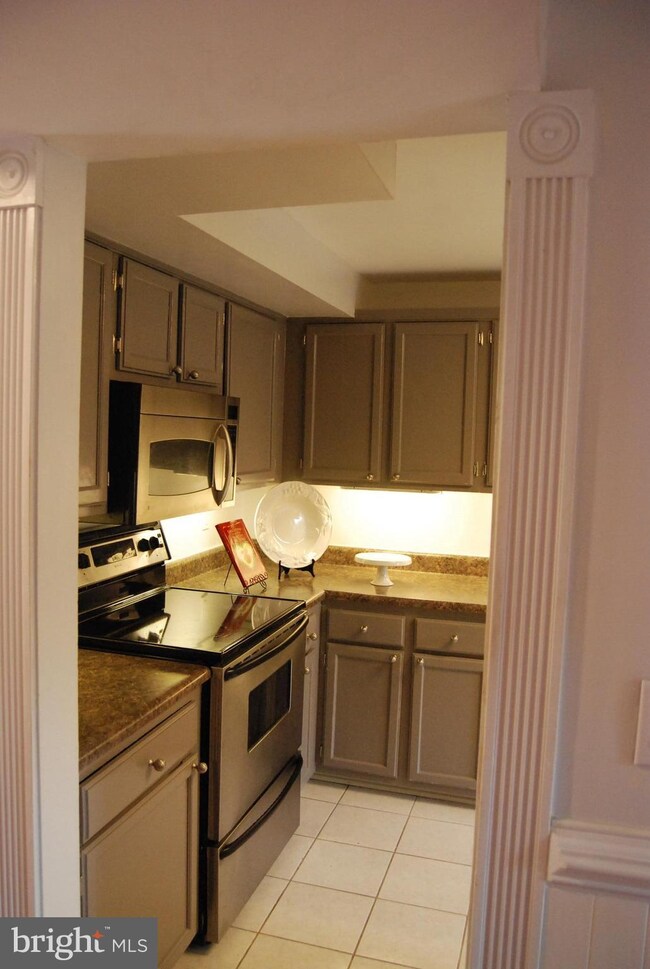
21 Palmer Ct Sterling, VA 20165
Estimated Value: $468,000 - $514,000
Highlights
- Colonial Architecture
- Traditional Floor Plan
- Wood Flooring
- Countryside Elementary School Rated A-
- Backs to Trees or Woods
- Eat-In Kitchen
About This Home
As of December 2017Darling home w/ lots of light. Best Gift for the Holidays. Three finished floors with a fresh custom look. Hardwoods, stainless steel appliances, new paint, new carpet, Pella SGD, custom built-ins like no other in the neighborhood. Close to pool, Dulles, shopping, restaurants, major commuting routes.
Townhouse Details
Home Type
- Townhome
Est. Annual Taxes
- $3,049
Year Built
- Built in 1983
Lot Details
- 1,307 Sq Ft Lot
- Two or More Common Walls
- Back Yard Fenced
- Backs to Trees or Woods
- Property is in very good condition
HOA Fees
- $93 Monthly HOA Fees
Home Design
- Colonial Architecture
- Vinyl Siding
Interior Spaces
- Property has 3 Levels
- Traditional Floor Plan
- Built-In Features
- Fireplace Mantel
- Window Treatments
- Family Room
- Living Room
- Dining Room
- Wood Flooring
- Finished Basement
- Connecting Stairway
Kitchen
- Eat-In Kitchen
- Electric Oven or Range
- Microwave
- Dishwasher
- Disposal
Bedrooms and Bathrooms
- 3 Bedrooms
- En-Suite Primary Bedroom
- 2 Full Bathrooms
Laundry
- Dryer
- Washer
Parking
- Parking Space Number Location: 118
- 2 Assigned Parking Spaces
Outdoor Features
- Patio
Utilities
- Forced Air Heating and Cooling System
- Heat Pump System
- Vented Exhaust Fan
- Electric Water Heater
Community Details
- Countryside Subdivision, Braxted Floorplan
Listing and Financial Details
- Assessor Parcel Number 028475407000
Ownership History
Purchase Details
Home Financials for this Owner
Home Financials are based on the most recent Mortgage that was taken out on this home.Purchase Details
Home Financials for this Owner
Home Financials are based on the most recent Mortgage that was taken out on this home.Purchase Details
Home Financials for this Owner
Home Financials are based on the most recent Mortgage that was taken out on this home.Similar Homes in Sterling, VA
Home Values in the Area
Average Home Value in this Area
Purchase History
| Date | Buyer | Sale Price | Title Company |
|---|---|---|---|
| Benitez Ronald Eduardo | $325,000 | Attorney | |
| Ellickson Carol | $360,000 | -- | |
| Shue Ethan A | $157,000 | -- |
Mortgage History
| Date | Status | Borrower | Loan Amount |
|---|---|---|---|
| Open | Benitez Ronald Eduardo | $315,250 | |
| Previous Owner | Ellickson Carol | $288,000 | |
| Previous Owner | Shue Ethan A | $155,750 |
Property History
| Date | Event | Price | Change | Sq Ft Price |
|---|---|---|---|---|
| 12/22/2017 12/22/17 | Sold | $325,000 | 0.0% | $311 / Sq Ft |
| 12/03/2017 12/03/17 | Pending | -- | -- | -- |
| 11/30/2017 11/30/17 | Price Changed | $325,000 | -1.5% | $311 / Sq Ft |
| 11/25/2017 11/25/17 | For Sale | $330,000 | -- | $316 / Sq Ft |
Tax History Compared to Growth
Tax History
| Year | Tax Paid | Tax Assessment Tax Assessment Total Assessment is a certain percentage of the fair market value that is determined by local assessors to be the total taxable value of land and additions on the property. | Land | Improvement |
|---|---|---|---|---|
| 2024 | $3,475 | $401,780 | $145,000 | $256,780 |
| 2023 | $3,490 | $398,830 | $145,000 | $253,830 |
| 2022 | $3,320 | $373,070 | $120,000 | $253,070 |
| 2021 | $3,260 | $332,610 | $105,000 | $227,610 |
| 2020 | $3,331 | $321,860 | $100,000 | $221,860 |
| 2019 | $3,218 | $307,950 | $100,000 | $207,950 |
| 2018 | $3,126 | $288,130 | $85,000 | $203,130 |
| 2017 | $3,046 | $270,770 | $85,000 | $185,770 |
| 2016 | $3,049 | $266,260 | $0 | $0 |
| 2015 | $3,088 | $187,090 | $0 | $187,090 |
| 2014 | $3,039 | $178,100 | $0 | $178,100 |
Agents Affiliated with this Home
-
Carol Ellickson

Seller's Agent in 2017
Carol Ellickson
TTR Sotheby's International Realty
(703) 862-2135
1 in this area
50 Total Sales
-
Robin Bono

Seller Co-Listing Agent in 2017
Robin Bono
TTR Sotheby's International Realty
(703) 216-3307
45 Total Sales
-
Enrique De La Fuente Chavez

Buyer's Agent in 2017
Enrique De La Fuente Chavez
Spring Hill Real Estate, LLC.
(703) 755-0430
71 Total Sales
Map
Source: Bright MLS
MLS Number: 1004227017
APN: 028-47-5407
- 34 Palmer Ct
- 20524 Blue Heron Terrace
- 47 Quincy Ct
- 7 Bentmoor Ct
- 14 Mucklehany Ln
- 30 Huntley Ct
- 34 Gannon Way
- 36 Ferguson Ct
- 73 Mcpherson Cir
- 45410 Lakeside Dr
- 45406 Lakeside Dr
- 10 Jeremy Ct
- 11 Jeremy Ct
- 16 Darian Ct
- 214 Primavera Cir
- 33 Lyndhurst Ct
- 110 Westwick Ct Unit 7
- 104 Westwick Ct Unit 1
- HOMESITE 711 Temple Bar Dr
- 45952 Swallow Terrace
