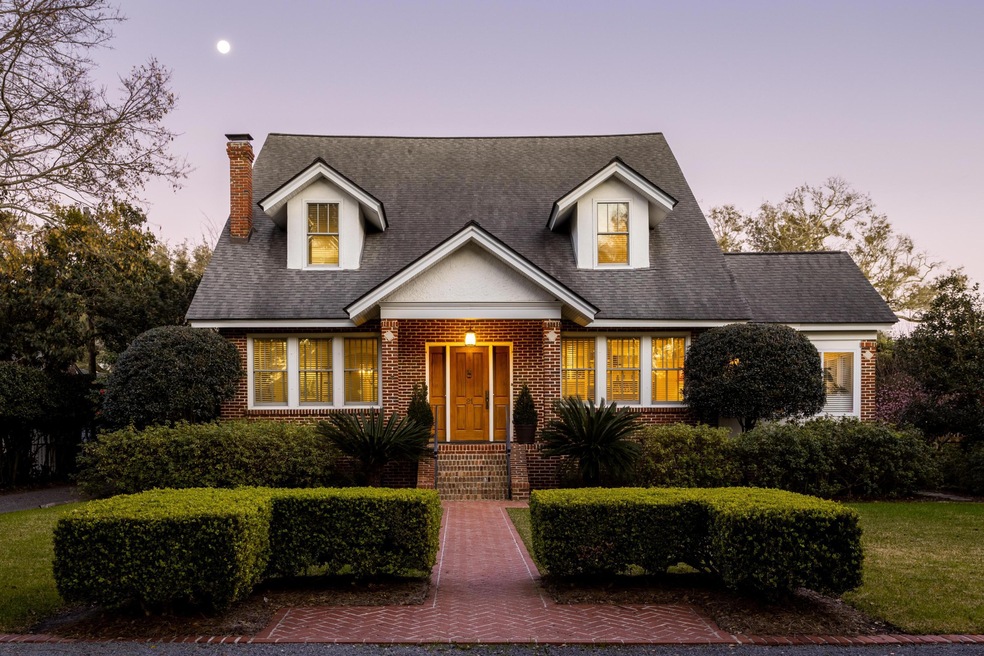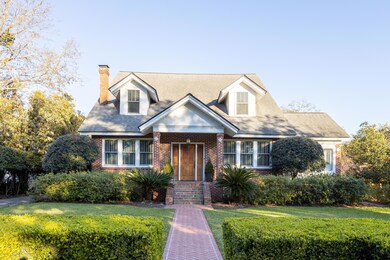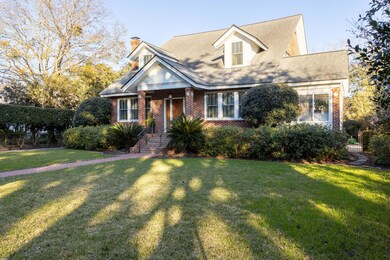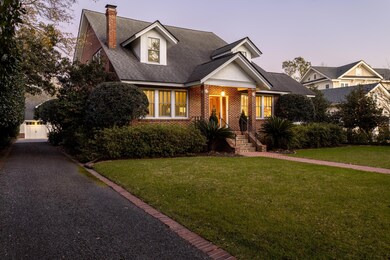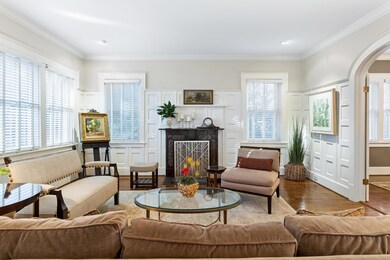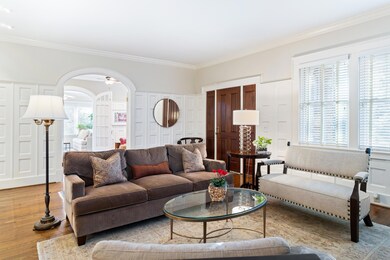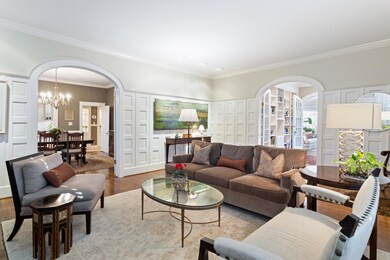
21 Palmetto Rd Charleston, SC 29407
Estimated Value: $2,039,000 - $2,345,736
Highlights
- Craftsman Architecture
- Deck
- Sun or Florida Room
- St. Andrews School Of Math And Science Rated A
- Wood Flooring
- High Ceiling
About This Home
As of September 2020Located in stately and convenient Wappoo Heights (adjacent to The Crescent), locals know why this is one of the most coveted neighborhoods in Charleston. Sitting on the Wappoo Creek, near the Country Club of Charleston, Porter-Gaud and 5 minutes from everything downtown, 21 Palmetto Road, is convenient to it all. Plus, enjoy walkability to the South Windermere Center with restaurants, boutiques, the local library and the West Ashley Greenway offering over 8 miles of flat trail. 21 Palmetto is over 4,000 square feet, a lovingly restored, historic gem with room and a room for everything including a formal living room, library, sunroom, dining room, eat-in kitchen, office nook, powder room, family room and spacious master suite all on the first floor!All are sure to enjoy this home'shistoric details. The residence includes extensive wainscoting, an ornate coal burning fireplace, built-in china cabinets, arched doorways, and beautiful, heart of pine floors. The kitchen is at the heart of the first floor with an oversized peninsula for eating as well as space for another table. Current owners have upped the luxury with a natural gas range, high end granite, dual wall ovens, large built in tv, and a wet bar with sink and custom cabinetry for glassware. The spacious, first floor master suite includes two closets (one walk-in) and an updated bath with bathing tub and large glass enclosed shower with river rock tile. Upstairs you will find another master with ensuite bathroom and 3 spacious, additional bedrooms. New marble countertops, sinks, fixtures and a toilet were installed in the upstairs Jack and Jill bath. New heart-of-pine flooring, sinks, fixtures, lighting, toilet and window seat in the full upstairs bathroom. Most closets are cedar lined. Owners worked with King Street designer Michael Mitchell on interior design as well as the selection of paint which is neutral and tasteful throughout.
Exit the rear of the home onto a large Trex deck with modern stainless cable rails. From here enjoy the privacy and views of your backyard oasis. 21 Palmetto is ringed by 75 year-old Camelias of varying shades. Enjoy beautiful blossoms and color throughout the year with Charleston's mild climate. The well-manicured yard includes a green space (big enough for a pool), a landscaped garden path, an English style garden with water feature, and an oversized two car garage (26 by 26) designed to mimic the home and with large second floor storage area. There is also a spacious, Tabby parking area allowing for 2 additional vehicles.
Owners have reduced utility costs with a significant investment in energy saving improvements. All new Pella Architectural Windows throughout the house (42 in all). New attic and second floor insulation and installation of an attic radiant barrier. New HVAC ductwork and insulation in the attic. Fully insulated and encapsulated crawl space plus tankless Rinnai hot water heater.
Last Agent to Sell the Property
The Pulse Charleston License #101150 Listed on: 02/11/2020
Home Details
Home Type
- Single Family
Est. Annual Taxes
- $3,657
Year Built
- Built in 1929
Lot Details
- 0.45 Acre Lot
- Partially Fenced Property
- Interior Lot
- Level Lot
Parking
- 2 Car Garage
- Garage Door Opener
Home Design
- Craftsman Architecture
- Traditional Architecture
- Brick Foundation
- Asphalt Roof
Interior Spaces
- 4,043 Sq Ft Home
- 2-Story Property
- Wet Bar
- Smooth Ceilings
- High Ceiling
- Ceiling Fan
- ENERGY STAR Qualified Windows
- Window Treatments
- Family Room
- Living Room with Fireplace
- Formal Dining Room
- Home Office
- Sun or Florida Room
- Utility Room with Study Area
- Crawl Space
Kitchen
- Eat-In Kitchen
- Dishwasher
- ENERGY STAR Qualified Appliances
Flooring
- Wood
- Slate Flooring
- Ceramic Tile
Bedrooms and Bathrooms
- 5 Bedrooms
- Walk-In Closet
- Garden Bath
Laundry
- Laundry Room
- Dryer
- Washer
Home Security
- Storm Windows
- Storm Doors
Outdoor Features
- Deck
Schools
- St. Andrews Elementary School
- West Ashley Middle School
- West Ashley High School
Utilities
- Cooling Available
- Heating Available
- Tankless Water Heater
Community Details
- Wappoo Heights Subdivision
Ownership History
Purchase Details
Home Financials for this Owner
Home Financials are based on the most recent Mortgage that was taken out on this home.Purchase Details
Home Financials for this Owner
Home Financials are based on the most recent Mortgage that was taken out on this home.Purchase Details
Similar Homes in the area
Home Values in the Area
Average Home Value in this Area
Purchase History
| Date | Buyer | Sale Price | Title Company |
|---|---|---|---|
| Gamble Robert Beasley | $1,220,000 | None Available | |
| Brewer James F | $710,000 | -- | |
| Parsell Thomas J | $690,000 | -- |
Mortgage History
| Date | Status | Borrower | Loan Amount |
|---|---|---|---|
| Open | Gamble Robert Beasley | $122,000 | |
| Open | Gamble Robert Beasley | $976,000 | |
| Previous Owner | Brewer James F | $180,000 | |
| Previous Owner | Brewer James F | $417,000 |
Property History
| Date | Event | Price | Change | Sq Ft Price |
|---|---|---|---|---|
| 09/25/2020 09/25/20 | Sold | $1,220,000 | 0.0% | $302 / Sq Ft |
| 08/26/2020 08/26/20 | Pending | -- | -- | -- |
| 02/11/2020 02/11/20 | For Sale | $1,220,000 | -- | $302 / Sq Ft |
Tax History Compared to Growth
Tax History
| Year | Tax Paid | Tax Assessment Tax Assessment Total Assessment is a certain percentage of the fair market value that is determined by local assessors to be the total taxable value of land and additions on the property. | Land | Improvement |
|---|---|---|---|---|
| 2023 | $6,283 | $49,700 | $0 | $0 |
| 2022 | $5,921 | $49,700 | $0 | $0 |
| 2021 | $6,109 | $48,800 | $0 | $0 |
| 2020 | $4,120 | $31,440 | $0 | $0 |
| 2019 | $3,657 | $27,340 | $0 | $0 |
| 2017 | $3,527 | $27,340 | $0 | $0 |
| 2016 | $3,377 | $27,340 | $0 | $0 |
| 2015 | $3,493 | $27,340 | $0 | $0 |
| 2014 | $3,540 | $0 | $0 | $0 |
| 2011 | -- | $0 | $0 | $0 |
Agents Affiliated with this Home
-
Katie Mccabe
K
Seller's Agent in 2020
Katie Mccabe
The Pulse Charleston
(443) 562-4281
54 Total Sales
-
Edmund Major

Buyer's Agent in 2020
Edmund Major
Flyway Real Estate, LLC
(843) 853-5557
32 Total Sales
Map
Source: CHS Regional MLS
MLS Number: 20003996
APN: 421-13-00-028
- 34 Formosa Dr
- 17 Johnson Rd
- 14 Guerard Rd
- 148 Chadwick Dr
- 28 Rebellion Rd
- 14 Wappoo Creek Place
- 3 Lord Ashley Dr
- 27 Rebellion Rd
- 270 Stefan Dr Unit 11C
- 13 Broughton Rd
- 7 Guerard Rd
- 9 Wesley Dr
- 622 Windermere Blvd Unit D
- 6 Beverly Rd
- 22 Charlestowne Rd
- 7 Wesley Dr
- 46 Chadwick Dr
- 112 Waterfront Plantation Dr
- 498 Albemarle Rd Unit 207
- 41 Berkeley Rd
- 21 Palmetto Rd
- 19 Palmetto Rd
- 20 Tranquil Dr
- 17 Palmetto Rd
- 134 Folly Road Blvd Unit B
- 134 Folly Road Blvd Unit A
- 16 Tranquil Dr
- 16 Tranquil Dr
- 136 Folly Road Blvd
- 134 Folly Road Blvd
- 138 Folly Road Blvd
- 12 Palmetto Rd
- 138 Folly Road Blvd
- 0 Tranquil Dr
- 10 Nashmor Rd
- 12 Tranquil Dr
- 2 Nashmor Rd
- 0 Palmetto Rd
- 132 Folly Road Blvd
- 142 Folly Road Blvd
