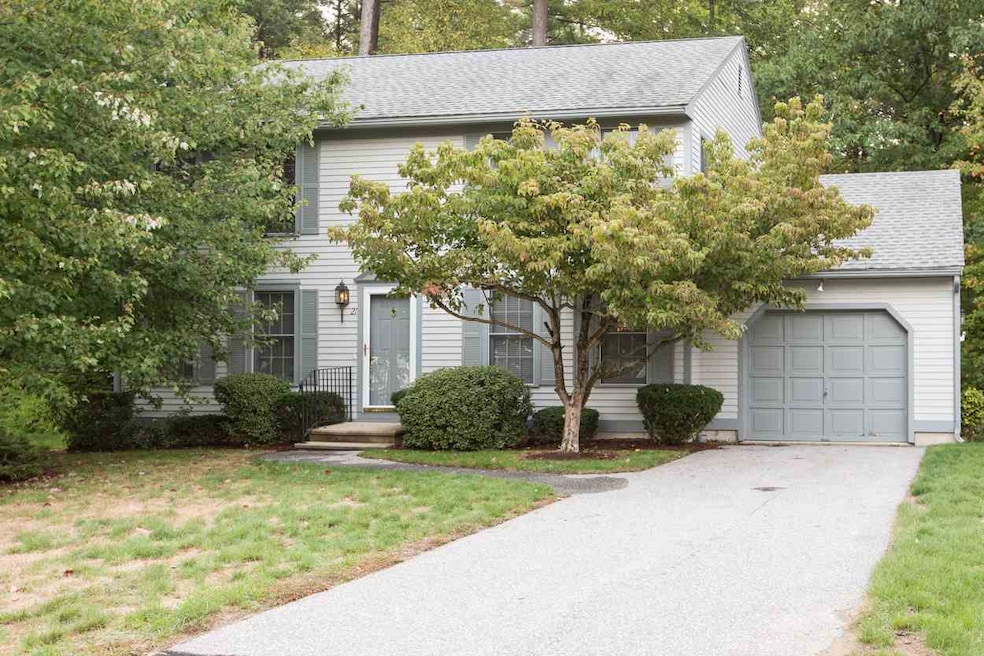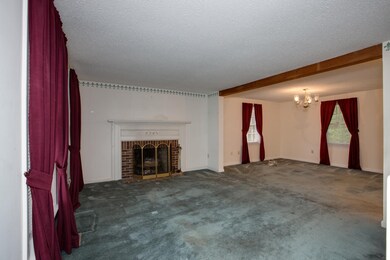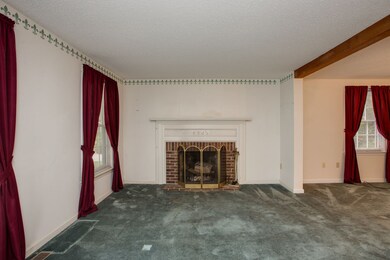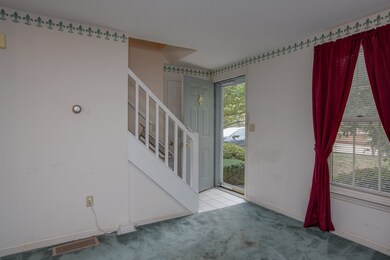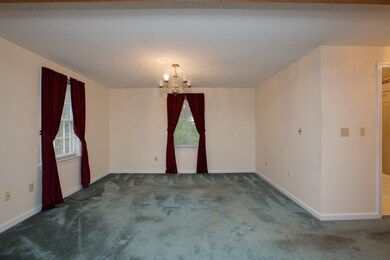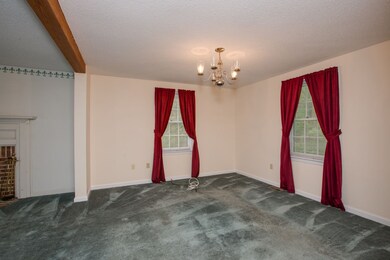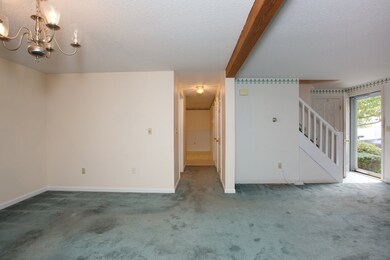
21 Partridge Cir Hudson, NH 03051
Highlights
- Colonial Architecture
- Main Floor Bedroom
- Open Floorplan
- Deck
- Attic
- Recreation Facilities
About This Home
As of March 2017This is your opportunity to buy a Compass Point Colonial in South Hudson. Private back yard in lovely community., 2 baths, 3 bedrooms, opportunity for 1st floor bedroom w/full bath. Association fee includes exterior painting and roof maintenance. Fabulous, quiet community to walk your dog with no traffic yet a minute away from the highway and the convenience of grocery shopping and restaurants. Attached garage with opener. Great condition. Needs only flooring and paint to make it a "like new" home for you. NEW FURNACE being installed. New Carpet first floor being installed. Repainting first floor.
Last Agent to Sell the Property
Keller Williams Gateway Realty License #000575 Listed on: 10/06/2016

Last Buyer's Agent
Chris Rourke
Keller Williams Gateway Realty/Salem License #071257

Property Details
Home Type
- Condominium
Est. Annual Taxes
- $4,222
Year Built
- Built in 1989
Lot Details
- Open Lot
- Garden
Parking
- 1 Car Attached Garage
- Off-Street Parking
Home Design
- Colonial Architecture
- Concrete Foundation
- Wood Frame Construction
- Shingle Roof
- Wood Siding
Interior Spaces
- 2-Story Property
- Ceiling Fan
- Wood Burning Fireplace
- Screen For Fireplace
- Double Pane Windows
- Window Treatments
- Window Screens
- Open Floorplan
- Dining Area
- Storage
- Washer and Dryer Hookup
- Attic
Kitchen
- Gas Cooktop
- Dishwasher
Flooring
- Carpet
- Tile
- Vinyl
Bedrooms and Bathrooms
- 3 Bedrooms
- Main Floor Bedroom
- Walk-In Closet
- Bathtub
Basement
- Basement Fills Entire Space Under The House
- Interior Basement Entry
- Basement Storage
Home Security
Accessible Home Design
- Grab Bar In Bathroom
- Accessible Parking
Outdoor Features
- Deck
Utilities
- Forced Air Heating System
- Heating System Uses Natural Gas
- Underground Utilities
- 100 Amp Service
- Gas Available
- Natural Gas Water Heater
- High Speed Internet
- Internet Available
- Phone Available
- Cable TV Available
Listing and Financial Details
- Legal Lot and Block 2 / 3
Community Details
Overview
- Compass Point Condos
- Maintained Community
- The community has rules related to deed restrictions
Recreation
- Recreation Facilities
- Community Playground
- Tennis Courts
Security
- Fire and Smoke Detector
Similar Home in Hudson, NH
Home Values in the Area
Average Home Value in this Area
Property History
| Date | Event | Price | Change | Sq Ft Price |
|---|---|---|---|---|
| 07/19/2025 07/19/25 | For Sale | $540,000 | +114.5% | $324 / Sq Ft |
| 03/31/2017 03/31/17 | Sold | $251,750 | +0.7% | $154 / Sq Ft |
| 03/03/2017 03/03/17 | Pending | -- | -- | -- |
| 10/06/2016 10/06/16 | For Sale | $249,900 | -- | $153 / Sq Ft |
Tax History Compared to Growth
Tax History
| Year | Tax Paid | Tax Assessment Tax Assessment Total Assessment is a certain percentage of the fair market value that is determined by local assessors to be the total taxable value of land and additions on the property. | Land | Improvement |
|---|---|---|---|---|
| 2021 | $5,121 | $236,300 | $0 | $236,300 |
Agents Affiliated with this Home
-
Ellen Grant

Seller's Agent in 2025
Ellen Grant
Keller Williams Gateway Realty/Salem
(603) 566-5379
16 in this area
59 Total Sales
-
Steven J. Mayo

Seller's Agent in 2017
Steven J. Mayo
Keller Williams Gateway Realty
(603) 391-7373
2 in this area
79 Total Sales
-
C
Buyer's Agent in 2017
Chris Rourke
Keller Williams Gateway Realty/Salem
Map
Source: PrimeMLS
MLS Number: 4602680
APN: HDSO M:216 B:018 L:019
- 4 Mark St
- 916 Fox Hollow Dr
- 22 Pelham Rd
- 922 Fox Hollow Dr
- 928 Fox Hollow Dr
- 15 Fairhaven Rd
- 11 Cottonwood Dr
- 3 March St
- 12 Linden St
- 98 Appleside Dr
- 38 Farmington Rd
- 12 Dracut Rd
- 1 Hemlock St
- 13 Cedar St
- 92 Overlook Cir
- 75 Melendy Rd
- 23 Massachusetts Dr
- 160 Daniel Webster Hwy Unit 331
- 160 Daniel Webster Hwy Unit 102
- 5 Rhode Island Ave
