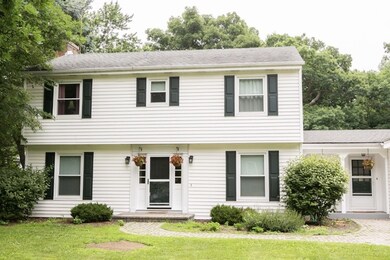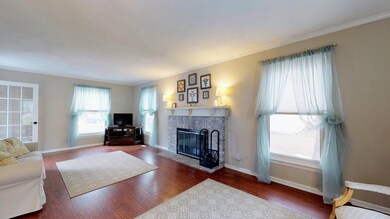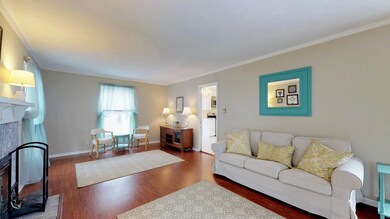
21 Partridge Square Oswego, IL 60543
North Oswego NeighborhoodHighlights
- In Ground Pool
- Deck
- Wood Flooring
- Oswego High School Rated A-
- Traditional Architecture
- Sun or Florida Room
About This Home
As of January 2025Fabulous Location!!! Your search ends here is you want to be in an established neighborhood but not on top of your neighbors!! This 4 bedroom 2 1/2 bath home is ready for a new family to enjoy summer cook outs! Featuring a huge fenced yard with freshly stained deck, separately fenced inground pool with new liner and cover. You can still enjoy the outdoors on a chilly night in the cozy 3 season room!! Large family room with wood burning fireplace. Awesome custom built-in storage in mudroom. first floor laundry and full bathroom. All bedrooms have hardwood floors, no carpeting in this home. Newer windows, HVAC new in 2017
Last Buyer's Agent
Carolyn Panas
Swanson Real Estate License #475130580
Home Details
Home Type
- Single Family
Est. Annual Taxes
- $8,803
Year Built
- 1968
Parking
- Attached Garage
- Garage Door Opener
- Driveway
- Parking Included in Price
- Garage Is Owned
Home Design
- Traditional Architecture
- Asphalt Shingled Roof
- Aluminum Siding
Interior Spaces
- Bathroom on Main Level
- Wood Burning Fireplace
- Sun or Florida Room
- Wood Flooring
- Unfinished Basement
- Basement Fills Entire Space Under The House
- Storm Screens
- Laundry on main level
Kitchen
- Breakfast Bar
- Oven or Range
- Dishwasher
- Kitchen Island
- Disposal
Outdoor Features
- In Ground Pool
- Deck
- Patio
Utilities
- Forced Air Heating and Cooling System
- 3+ Cooling Systems Mounted To A Wall/Window
- Private or Community Septic Tank
Listing and Financial Details
- Homeowner Tax Exemptions
Ownership History
Purchase Details
Home Financials for this Owner
Home Financials are based on the most recent Mortgage that was taken out on this home.Purchase Details
Home Financials for this Owner
Home Financials are based on the most recent Mortgage that was taken out on this home.Purchase Details
Home Financials for this Owner
Home Financials are based on the most recent Mortgage that was taken out on this home.Purchase Details
Home Financials for this Owner
Home Financials are based on the most recent Mortgage that was taken out on this home.Purchase Details
Home Financials for this Owner
Home Financials are based on the most recent Mortgage that was taken out on this home.Purchase Details
Similar Homes in Oswego, IL
Home Values in the Area
Average Home Value in this Area
Purchase History
| Date | Type | Sale Price | Title Company |
|---|---|---|---|
| Quit Claim Deed | -- | None Listed On Document | |
| Warranty Deed | $350,000 | First American Title | |
| Warranty Deed | $275,000 | First American Title Company | |
| Warranty Deed | $410,000 | None Available | |
| Quit Claim Deed | -- | -- | |
| Deed | $141,500 | -- |
Mortgage History
| Date | Status | Loan Amount | Loan Type |
|---|---|---|---|
| Previous Owner | $280,000 | New Conventional | |
| Previous Owner | $66,300 | Credit Line Revolving | |
| Previous Owner | $221,000 | New Conventional | |
| Previous Owner | $220,000 | New Conventional | |
| Previous Owner | $268,580 | VA | |
| Previous Owner | $232,218 | VA | |
| Previous Owner | $226,846 | VA | |
| Previous Owner | $209,407 | VA | |
| Previous Owner | $200,000 | Credit Line Revolving | |
| Previous Owner | $100,000 | Credit Line Revolving | |
| Previous Owner | $60,000 | Credit Line Revolving | |
| Previous Owner | $50,000 | Credit Line Revolving |
Property History
| Date | Event | Price | Change | Sq Ft Price |
|---|---|---|---|---|
| 01/21/2025 01/21/25 | Sold | $350,000 | 0.0% | $177 / Sq Ft |
| 11/21/2024 11/21/24 | Pending | -- | -- | -- |
| 10/31/2024 10/31/24 | For Sale | $349,900 | +27.2% | $177 / Sq Ft |
| 08/03/2018 08/03/18 | Sold | $275,000 | 0.0% | $138 / Sq Ft |
| 06/26/2018 06/26/18 | Pending | -- | -- | -- |
| 06/21/2018 06/21/18 | For Sale | $275,000 | +34.1% | $138 / Sq Ft |
| 08/30/2012 08/30/12 | Sold | $205,000 | -3.3% | $103 / Sq Ft |
| 07/14/2012 07/14/12 | Pending | -- | -- | -- |
| 06/25/2012 06/25/12 | For Sale | $212,000 | -- | $106 / Sq Ft |
Tax History Compared to Growth
Tax History
| Year | Tax Paid | Tax Assessment Tax Assessment Total Assessment is a certain percentage of the fair market value that is determined by local assessors to be the total taxable value of land and additions on the property. | Land | Improvement |
|---|---|---|---|---|
| 2024 | $8,803 | $115,397 | $25,155 | $90,242 |
| 2023 | $7,992 | $103,961 | $22,662 | $81,299 |
| 2022 | $7,992 | $94,510 | $20,602 | $73,908 |
| 2021 | $7,941 | $90,875 | $19,810 | $71,065 |
| 2020 | $7,384 | $84,144 | $18,343 | $65,801 |
| 2019 | $6,927 | $78,162 | $18,343 | $59,819 |
| 2018 | $7,127 | $76,405 | $17,931 | $58,474 |
| 2017 | $7,218 | $76,405 | $17,931 | $58,474 |
| 2016 | $7,091 | $74,180 | $17,409 | $56,771 |
| 2015 | $7,279 | $72,726 | $17,068 | $55,658 |
| 2014 | -- | $70,608 | $16,571 | $54,037 |
| 2013 | -- | $71,321 | $16,738 | $54,583 |
Agents Affiliated with this Home
-
M
Seller's Agent in 2025
Michelle Sather
Mode 1 Real Estate LLC
-
J
Buyer's Agent in 2025
Jessica Taylor
john greene Realtor
-
T
Seller's Agent in 2018
Traci Kearns
eXp Realty
-
K
Seller Co-Listing Agent in 2018
Kris Kearns
eXp Realty
-
C
Buyer's Agent in 2018
Carolyn Panas
Swanson Real Estate
-
W
Seller's Agent in 2012
Wendy Pekarscik
john greene Realtor
Map
Source: Midwest Real Estate Data (MRED)
MLS Number: MRD09993252
APN: 03-17-227-015
- 1300 Orchard Rd
- 123 Orchard Rd
- 3 Orchard Rd
- 2 Orchard Rd
- 16 Brockway Dr
- 40 Ashlawn Ave
- 170 Chicago Rd
- 545 Waterford Dr
- 403 Wilton Ct
- 140 River Mist Dr Unit 1
- 156 River Mist Dr
- 135 River Mist Dr Unit 2
- 361 Cascade Ln Unit 1
- 400 Bower Ln
- 164 River Mist Dr
- 407 Anthony Ct
- 99 Park St
- 395 Cascade Ln Unit 3
- 459 Waubonsee Cir
- 846 Colchester Dr






