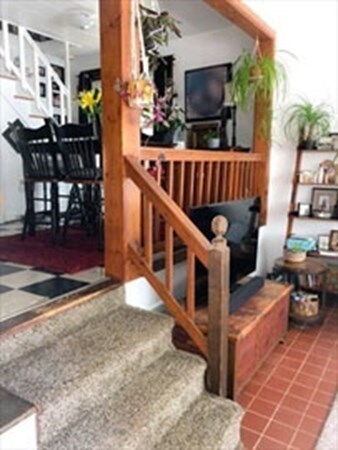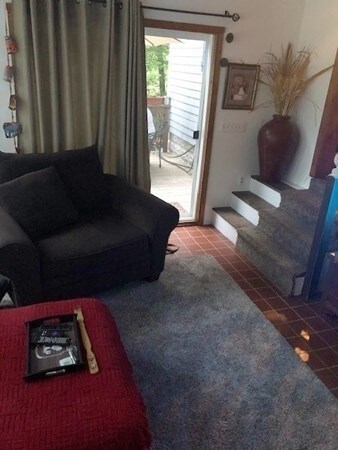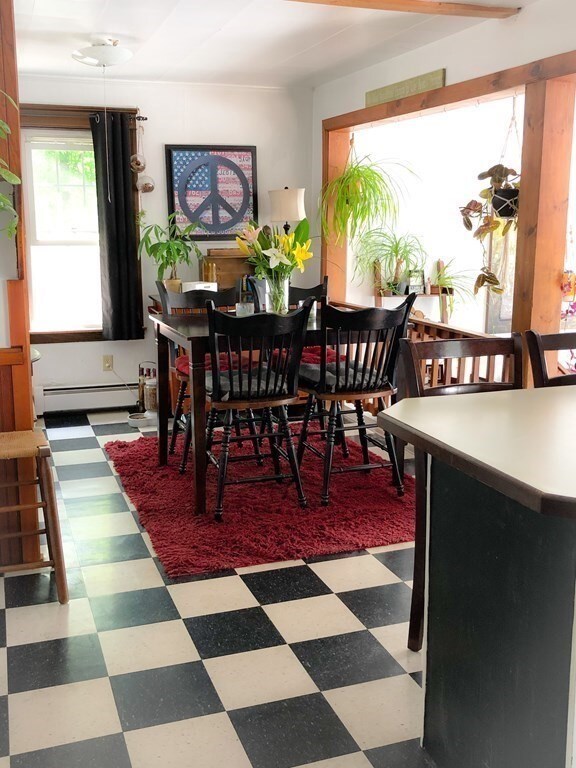
21 Paugus Rd Holden, MA 01520
Estimated Value: $371,000 - $419,000
Highlights
- Golf Course Community
- Medical Services
- Cape Cod Architecture
- Wachusett Regional High School Rated A-
- 1.01 Acre Lot
- Deck
About This Home
As of September 2021Adorable Cape style home set on over 1 acre, and located on the Holden/Worcester line. Loaded with character, this unique find is ready for your finishing touches. Floorplan makes for an easy flow from one room to the next. Combination kitchen/dining, formal living room, a sunken family room loaded with windows that take advantage of the natural sunlight and warmth with sliders to your private deck overlooking huge yard and plush greenery. Upstairs you will find another 1-2 bedrooms, and/or additional storage. Full basement, Many updates include bathroom, water heater, chimney insert, oil tank, roof, insulated windows, roof, exterior paint, and a Spring 2021 water and sewer hook-up and freshly seeded lawn! Minutes to Main street Holden, Worcester, I-190, I-290, and all major conveniences. Home is being sold "AS-IS". Closing date July 31, 2021 or after.all offers must include signed sellers disclosure, lead paint notification,agency,preapproval, deposit check to seller atty. Inquire.
Home Details
Home Type
- Single Family
Est. Annual Taxes
- $3,920
Year Built
- Built in 1928
Lot Details
- 1.01 Acre Lot
- Property fronts a private road
- Wooded Lot
- Property is zoned R15
Home Design
- Cape Cod Architecture
- Block Foundation
- Frame Construction
- Shingle Roof
Interior Spaces
- 1,148 Sq Ft Home
- Insulated Windows
- Sliding Doors
Kitchen
- Range
- Dishwasher
Flooring
- Wood
- Wall to Wall Carpet
- Ceramic Tile
Bedrooms and Bathrooms
- 2 Bedrooms
- Primary Bedroom on Main
- 1 Full Bathroom
Laundry
- Dryer
- Washer
Basement
- Basement Fills Entire Space Under The House
- Exterior Basement Entry
- Block Basement Construction
- Laundry in Basement
Parking
- 2 Car Parking Spaces
- Driveway
- Open Parking
- Off-Street Parking
Utilities
- No Cooling
- Heating System Uses Oil
- Baseboard Heating
- Natural Gas Connected
- Water Heater
Additional Features
- Deck
- Property is near schools
Listing and Financial Details
- Assessor Parcel Number 1544112
Community Details
Amenities
- Medical Services
- Shops
Recreation
- Golf Course Community
- Community Pool
Ownership History
Purchase Details
Home Financials for this Owner
Home Financials are based on the most recent Mortgage that was taken out on this home.Purchase Details
Home Financials for this Owner
Home Financials are based on the most recent Mortgage that was taken out on this home.Purchase Details
Purchase Details
Home Financials for this Owner
Home Financials are based on the most recent Mortgage that was taken out on this home.Similar Homes in Holden, MA
Home Values in the Area
Average Home Value in this Area
Purchase History
| Date | Buyer | Sale Price | Title Company |
|---|---|---|---|
| Daggett Andrew T | $300,000 | None Available | |
| Harding-Smith Lynn R | -- | -- | |
| Harding David K | -- | -- | |
| Harding David | $105,000 | -- |
Mortgage History
| Date | Status | Borrower | Loan Amount |
|---|---|---|---|
| Open | Daggett Andrew T | $285,000 | |
| Previous Owner | Harding-Smith Lynn R | $87,500 | |
| Previous Owner | Smith Paul S | $105,260 | |
| Previous Owner | Smith Paul S | $76,300 | |
| Previous Owner | Smith Paul S | $78,750 | |
| Previous Owner | Smith Paul S | $6,500 |
Property History
| Date | Event | Price | Change | Sq Ft Price |
|---|---|---|---|---|
| 09/23/2021 09/23/21 | Sold | $300,000 | +5.3% | $261 / Sq Ft |
| 06/02/2021 06/02/21 | Pending | -- | -- | -- |
| 05/20/2021 05/20/21 | For Sale | $284,900 | -- | $248 / Sq Ft |
Tax History Compared to Growth
Tax History
| Year | Tax Paid | Tax Assessment Tax Assessment Total Assessment is a certain percentage of the fair market value that is determined by local assessors to be the total taxable value of land and additions on the property. | Land | Improvement |
|---|---|---|---|---|
| 2025 | $5,362 | $386,900 | $166,900 | $220,000 |
| 2024 | $4,894 | $345,900 | $162,100 | $183,800 |
| 2023 | $4,593 | $306,400 | $140,900 | $165,500 |
| 2022 | $4,021 | $242,800 | $110,100 | $132,700 |
| 2021 | $3,920 | $225,300 | $104,900 | $120,400 |
| 2020 | $3,715 | $218,500 | $100,100 | $118,400 |
| 2019 | $3,619 | $207,400 | $100,100 | $107,300 |
| 2018 | $2,847 | $196,700 | $95,300 | $101,400 |
| 2017 | $3,268 | $185,800 | $95,300 | $90,500 |
| 2016 | $3,052 | $176,900 | $109,000 | $67,900 |
| 2015 | $3,149 | $173,800 | $109,000 | $64,800 |
| 2014 | $3,085 | $173,800 | $109,000 | $64,800 |
Agents Affiliated with this Home
-
Allyson Martin
A
Seller's Agent in 2021
Allyson Martin
Janice Mitchell R.E., Inc
3 in this area
13 Total Sales
-
Taylor Blair

Buyer's Agent in 2021
Taylor Blair
Lamacchia Realty, Inc.
(508) 713-1352
9 in this area
64 Total Sales
Map
Source: MLS Property Information Network (MLS PIN)
MLS Number: 72835738
APN: HOLD-000225-000000-000085
- 1903 Oakwood St Unit 1903
- 202 Holden St
- 318 Holden St
- 10 Fairchild Dr
- 158 Holden St
- 17 Torrey Ln Unit 17
- 66 Tea Party Cir Unit 66
- 314 Main St
- 19 Steppingstone Dr
- 82 Tea Party Cir
- 14 Holden St
- 23 Stoneleigh Rd
- 160 Shrewsbury St
- 120 Newell Rd
- 49 Homestead Rd
- 2 Reardon St
- 63 Ridgewood Rd
- 169 Newell Rd
- 32 Heroult Rd
- 120 Indian Hill Rd
- 21 Paugus Rd
- 23 Paugus Rd
- 1 Lane Ave
- 18 Paugus Rd
- 24 Paugus Rd
- 237 Holden St
- 233 Holden St
- 31 Paugus Rd
- 251 Holden St
- 1502 Oakwood Street Extension
- 1501 Oakwood Street Extension
- 1501 Oakwood Street Extension Unit 1501
- 1502 Oakwood Street Extension Unit 1502
- 225 Holden St
- 40 Paugus Rd
- 267 Holden St
- 45 Paugus Rd
- 221 Holden St
- 1303 Oakwood St Unit 1303
- 1704 Oakwood Street Extension






