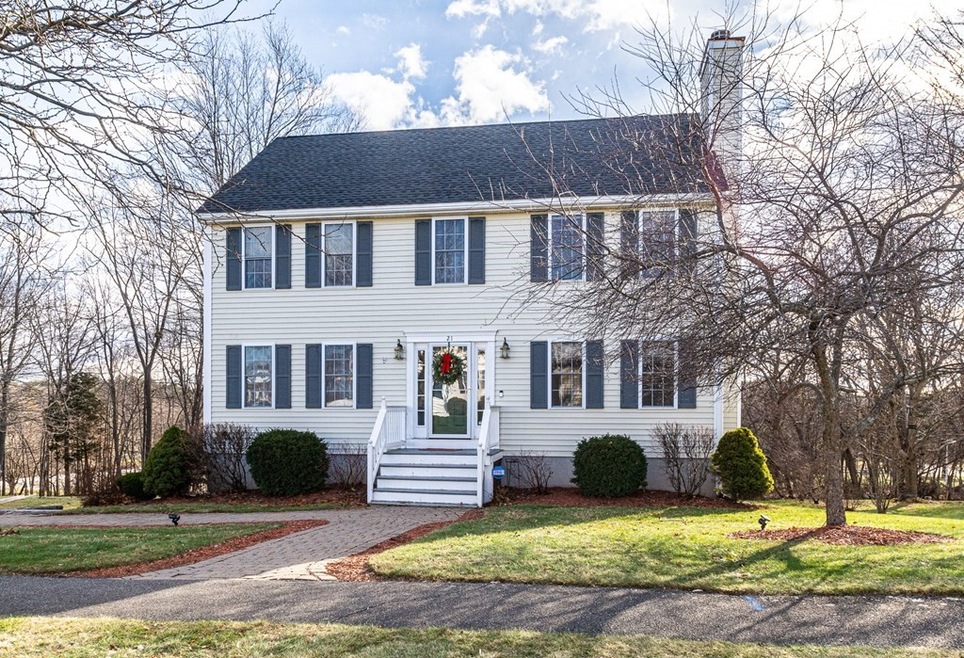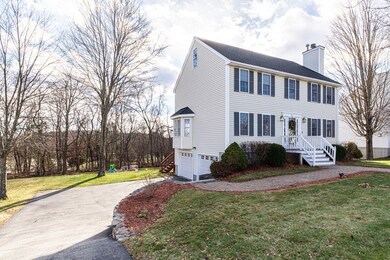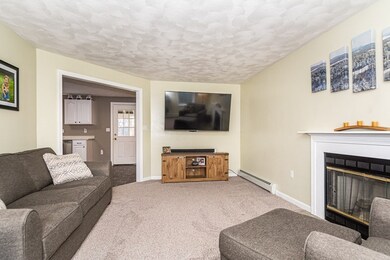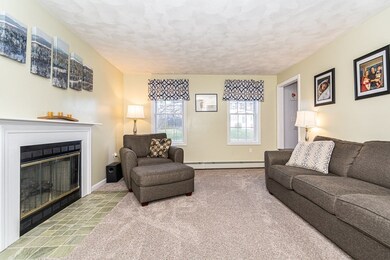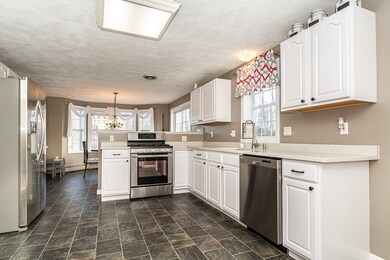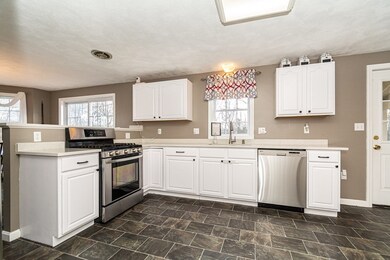
21 Pear Tree Rd Haverhill, MA 01830
East Parish NeighborhoodEstimated Value: $599,000 - $714,346
Highlights
- Deck
- Attic
- Storage Shed
- Wood Flooring
- Screened Porch
About This Home
As of March 2021Bright, Sunny & Meticulous Colonial ready for You to MOVE RIGHT IN! Located in a cul-de-sac neighborhood, yet convenient to major highways, shopping and the commuter rail line. The Spacious Main Level includes a large kitchen with dining area, updated quartz countertops, a new deep industrial sink, and stainless appliances. Off the Kitchen is a large Screened Porch which opens onto an Open Deck. The Cozy Fireplaced Living Room has New Carpets and the Dining Room with Hardwood Flooring (being used now as a toy room) is perfect for entertaining. The Newly Carpeted Stairs & 2nd Level offers 3 spacious bedrooms. Master Bedroom with Cathedral Ceiling, Walk-In Closet and Master Bath. Both Full Bathrooms have been recently remodeled with quartz countertops, re-glazed bathtubs, vinyl plank floors and high efficiency toilets. New Hot Water Tank, Fully re-Insulated Walk-Up Attic & a 5 yr young Roof are a Bonus! Showings Start Saturday 2/6. Offers to be in by Monday at Noon.
Home Details
Home Type
- Single Family
Est. Annual Taxes
- $6,923
Year Built
- Built in 1997
Lot Details
- 0.35
Parking
- 2 Car Garage
Interior Spaces
- Screened Porch
- Attic
- Basement
Kitchen
- Range
- Dishwasher
- Disposal
Flooring
- Wood
- Wall to Wall Carpet
- Laminate
Outdoor Features
- Deck
- Storage Shed
- Rain Gutters
Utilities
- Window Unit Cooling System
- Hot Water Baseboard Heater
- Heating System Uses Gas
Ownership History
Purchase Details
Home Financials for this Owner
Home Financials are based on the most recent Mortgage that was taken out on this home.Purchase Details
Home Financials for this Owner
Home Financials are based on the most recent Mortgage that was taken out on this home.Purchase Details
Purchase Details
Similar Homes in Haverhill, MA
Home Values in the Area
Average Home Value in this Area
Purchase History
| Date | Buyer | Sale Price | Title Company |
|---|---|---|---|
| Cannata Dominic F | $570,000 | None Available | |
| Malmgren Laura C | $425,000 | -- | |
| Maneen Joseph P | $295,500 | -- | |
| Dunigan Christopher M | $188,000 | -- |
Mortgage History
| Date | Status | Borrower | Loan Amount |
|---|---|---|---|
| Open | Cannata Dominic F | $390,000 | |
| Previous Owner | Malmgren Laura C | $368,000 | |
| Previous Owner | Malmgren Laura C | $363,236 | |
| Previous Owner | Dunigan Christopher M | $269,200 | |
| Previous Owner | Dunigan Christopher M | $90,592 | |
| Previous Owner | Dunigan Christopher M | $301,600 |
Property History
| Date | Event | Price | Change | Sq Ft Price |
|---|---|---|---|---|
| 03/09/2021 03/09/21 | Sold | $570,000 | +9.8% | $302 / Sq Ft |
| 02/09/2021 02/09/21 | Pending | -- | -- | -- |
| 02/02/2021 02/02/21 | For Sale | $519,000 | +22.1% | $275 / Sq Ft |
| 02/15/2019 02/15/19 | Sold | $425,000 | -1.1% | $225 / Sq Ft |
| 11/21/2018 11/21/18 | Pending | -- | -- | -- |
| 11/07/2018 11/07/18 | Price Changed | $429,900 | -2.3% | $228 / Sq Ft |
| 10/21/2018 10/21/18 | Price Changed | $439,900 | -2.2% | $233 / Sq Ft |
| 10/10/2018 10/10/18 | Price Changed | $449,900 | -1.1% | $238 / Sq Ft |
| 10/01/2018 10/01/18 | Price Changed | $455,000 | -2.7% | $241 / Sq Ft |
| 09/19/2018 09/19/18 | For Sale | $467,500 | -- | $248 / Sq Ft |
Tax History Compared to Growth
Tax History
| Year | Tax Paid | Tax Assessment Tax Assessment Total Assessment is a certain percentage of the fair market value that is determined by local assessors to be the total taxable value of land and additions on the property. | Land | Improvement |
|---|---|---|---|---|
| 2025 | $6,923 | $646,400 | $201,700 | $444,700 |
| 2024 | $6,441 | $605,400 | $191,600 | $413,800 |
| 2023 | $6,165 | $552,900 | $174,800 | $378,100 |
| 2022 | $5,485 | $431,200 | $154,700 | $276,500 |
| 2021 | $5,408 | $402,400 | $147,900 | $254,500 |
| 2020 | $5,156 | $379,100 | $146,200 | $232,900 |
| 2019 | $5,032 | $360,700 | $127,800 | $232,900 |
| 2018 | $4,931 | $345,800 | $127,800 | $218,000 |
| 2017 | $4,792 | $319,700 | $114,300 | $205,400 |
| 2016 | $4,843 | $315,300 | $114,300 | $201,000 |
| 2015 | $4,843 | $315,500 | $114,300 | $201,200 |
Agents Affiliated with this Home
-
Paula Tuttle
P
Seller's Agent in 2021
Paula Tuttle
Moore-Tuttle & Company
(978) 804-8475
1 in this area
23 Total Sales
-
Lisa Corr

Buyer's Agent in 2021
Lisa Corr
Advisors Living - Merrimac
(978) 360-3446
3 in this area
69 Total Sales
-

Seller's Agent in 2019
Maura Allard
Lyv Realty
(978) 835-8954
144 Total Sales
Map
Source: MLS Property Information Network (MLS PIN)
MLS Number: 72781367
APN: HAVE-000459-000005-000057
- 26 Russett Hill Rd
- 8 Wellings St
- 14 Corliss Hill Rd
- 25 Barberry Ln
- 539 E Broadway
- 120 Gale Ave
- 486 E Broadway
- 3 Michael Ln
- 181 Crosby Street Extension
- 311 Mill St
- 54 Newton Rd
- 100 Lawrence St Unit 18
- 889 Amesbury Rd
- 14 Forest Ave
- 0 E Broadway Unit 73335816
- 11 Bowdoin Dr
- 8 Boardman St
- 36 Hamilton Ave
- 19 Minot Ave
- 28 Elm St
- 21 Pear Tree Rd
- 25 Pear Tree Rd
- 17 Pear Tree Rd
- 22 Pear Tree Rd
- 15 Pear Tree Rd
- 29 Pear Tree Rd
- 26 Pear Tree Rd
- 26 Pear Tree Rd
- 5 Russett Hill Rd
- 2 Russett Hill Rd
- 9 Pear Tree Rd
- 33 Pear Tree Rd
- 30 Pear Tree Rd
- 10 Pear Tree Rd
- 9 Russett Hill Rd
- 5 Pear Tree Rd
- 37 Pear Tree Rd
- 2 Cortland Rd
- 6 Russett Hill Rd
- 6 Pear Tree Rd
