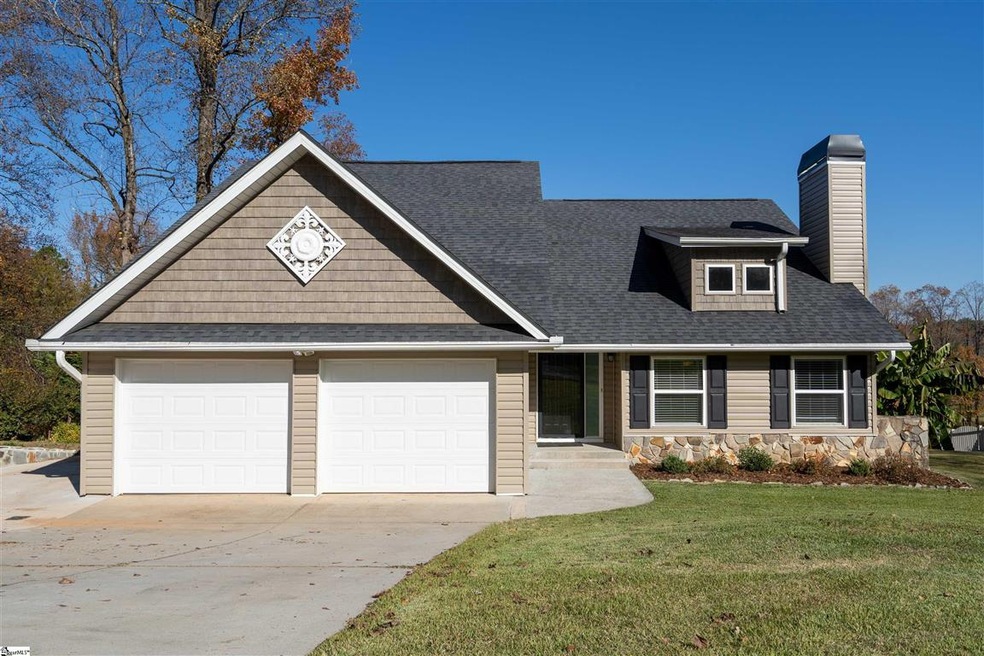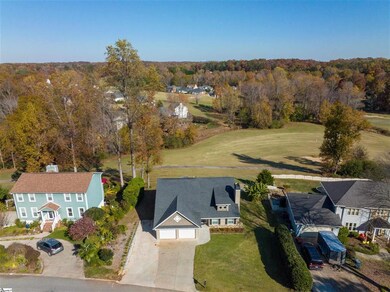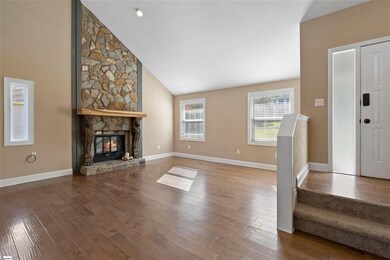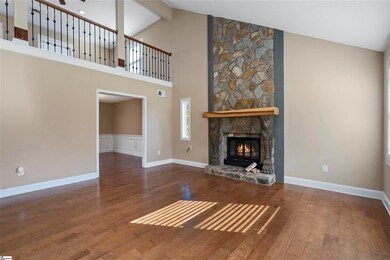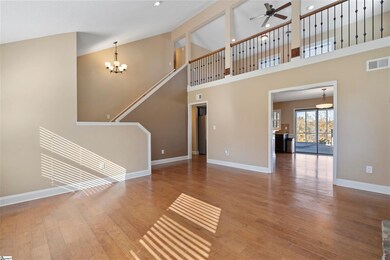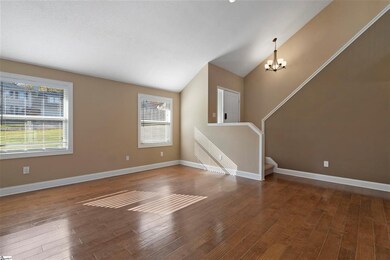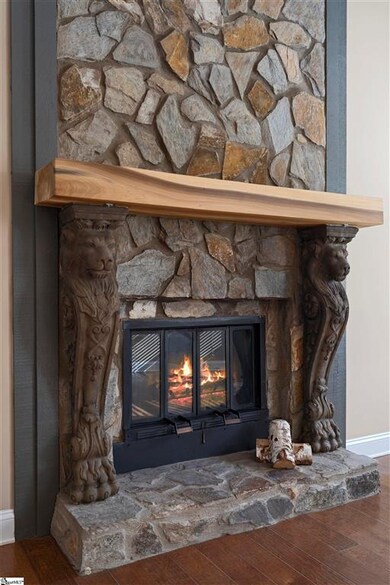
21 Pebble Creek Way Taylors, SC 29687
Highlights
- On Golf Course
- Deck
- Wood Flooring
- Paris Elementary School Rated A
- Traditional Architecture
- Main Floor Primary Bedroom
About This Home
As of July 2025OPEN HOUSE SATURDAY 11/20/2021 12:00 PM – 3:00 PM. Beautiful 3 bed 2 bath located on Pebble Creek golf course. Enjoy the perfectly manicured green space from the screened in porch or the huge patio with outdoor fireplace. This house offers an updated kitchen and baths with granite countertops and an open loft that is perfect for a pool table or game room. The living room offers a 2-story ceiling and wood burning fireplace. This house also offers the master on the main floor and 2 other large bedrooms, all with tons of closets in addition to a finished storage space. You’ll have plenty of room for your family and all your belongings. This house also includes all stainless steel appliances in the kitchen and the washer and dryer making this great for first time homeowners or anyone that wants a house that is easy to move in to. And with Paris Mountain only minutes away it is easy to get out for a quick hike. So come take a look at this amazing house and see what golf course living is all about.
Last Agent to Sell the Property
Ron Chism
Enternethomes.com LLC Listed on: 11/18/2021
Home Details
Home Type
- Single Family
Est. Annual Taxes
- $1,676
Year Built
- Built in 1997
Lot Details
- 0.3 Acre Lot
- On Golf Course
HOA Fees
- $19 Monthly HOA Fees
Parking
- 2 Car Attached Garage
Home Design
- Traditional Architecture
- Slab Foundation
- Architectural Shingle Roof
- Vinyl Siding
Interior Spaces
- 1,825 Sq Ft Home
- 1,800-1,999 Sq Ft Home
- 2-Story Property
- Ceiling Fan
- Wood Burning Fireplace
- Living Room
- Dining Room
- Loft
- Screened Porch
- Fire and Smoke Detector
Kitchen
- Electric Oven
- Electric Cooktop
- <<builtInMicrowave>>
- Dishwasher
- Granite Countertops
- Disposal
Flooring
- Wood
- Carpet
Bedrooms and Bathrooms
- 3 Bedrooms | 1 Primary Bedroom on Main
- Walk-In Closet
- 2 Full Bathrooms
Laundry
- Laundry on main level
- Dryer
- Washer
Outdoor Features
- Deck
- Patio
Schools
- Paris Elementary School
- Sevier Middle School
- Wade Hampton High School
Utilities
- Forced Air Heating and Cooling System
- Electric Water Heater
Community Details
- Chris Bryant / (864) 275 0450 HOA
- Pebble Creek Subdivision
- Mandatory home owners association
Listing and Financial Details
- Assessor Parcel Number 0526.03-01-010.00
Ownership History
Purchase Details
Home Financials for this Owner
Home Financials are based on the most recent Mortgage that was taken out on this home.Purchase Details
Home Financials for this Owner
Home Financials are based on the most recent Mortgage that was taken out on this home.Purchase Details
Home Financials for this Owner
Home Financials are based on the most recent Mortgage that was taken out on this home.Purchase Details
Purchase Details
Purchase Details
Home Financials for this Owner
Home Financials are based on the most recent Mortgage that was taken out on this home.Similar Homes in the area
Home Values in the Area
Average Home Value in this Area
Purchase History
| Date | Type | Sale Price | Title Company |
|---|---|---|---|
| Deed | $340,000 | None Available | |
| Deed | $220,000 | None Available | |
| Deed | $220,000 | None Available | |
| Deed | $187,000 | -- | |
| Deed | $120,000 | -- | |
| Legal Action Court Order | $120,000 | -- | |
| Interfamily Deed Transfer | -- | None Available |
Mortgage History
| Date | Status | Loan Amount | Loan Type |
|---|---|---|---|
| Previous Owner | $209,000 | New Conventional | |
| Previous Owner | $177,650 | New Conventional | |
| Previous Owner | $122,000 | New Conventional |
Property History
| Date | Event | Price | Change | Sq Ft Price |
|---|---|---|---|---|
| 07/14/2025 07/14/25 | Sold | $414,000 | -0.2% | $207 / Sq Ft |
| 05/13/2025 05/13/25 | For Sale | $414,800 | +22.0% | $207 / Sq Ft |
| 12/23/2021 12/23/21 | Sold | $340,000 | +1.5% | $189 / Sq Ft |
| 11/23/2021 11/23/21 | Pending | -- | -- | -- |
| 11/18/2021 11/18/21 | For Sale | $334,900 | -- | $186 / Sq Ft |
Tax History Compared to Growth
Tax History
| Year | Tax Paid | Tax Assessment Tax Assessment Total Assessment is a certain percentage of the fair market value that is determined by local assessors to be the total taxable value of land and additions on the property. | Land | Improvement |
|---|---|---|---|---|
| 2024 | $2,543 | $13,350 | $2,960 | $10,390 |
| 2023 | $2,543 | $13,350 | $2,960 | $10,390 |
| 2022 | $1,693 | $9,060 | $2,280 | $6,780 |
| 2021 | $1,662 | $9,060 | $2,280 | $6,780 |
| 2020 | $1,675 | $8,640 | $1,200 | $7,440 |
| 2019 | $1,659 | $8,640 | $1,200 | $7,440 |
| 2018 | $1,741 | $8,640 | $1,200 | $7,440 |
| 2017 | $1,723 | $8,640 | $1,200 | $7,440 |
| 2016 | $1,333 | $173,030 | $30,000 | $143,030 |
| 2015 | $1,319 | $173,030 | $30,000 | $143,030 |
| 2014 | $1,303 | $173,250 | $30,000 | $143,250 |
Agents Affiliated with this Home
-
Sally Graves

Seller's Agent in 2025
Sally Graves
BHHS C Dan Joyner - Midtown
(864) 270-4707
6 in this area
47 Total Sales
-
Ashley Pearson

Buyer's Agent in 2025
Ashley Pearson
Blackstream International RE
(864) 884-8898
7 Total Sales
-
R
Seller's Agent in 2021
Ron Chism
Enternethomes.com LLC
Map
Source: Greater Greenville Association of REALTORS®
MLS Number: 1459082
APN: 0526.03-01-010.00
- 10 Brookstone Green
- 4 Pebble Creek Ct
- 108 Sandtrap Ct
- 304 Oak Brook Way
- 109 Golf View Ln
- 111 Golf View Ln
- 8 Spyglass Ct
- 2 Creekside Way
- 20 Creekside Way
- 14 Eula St
- 25 Creekside Way
- 0 Linkside Ln
- 4 Sandstone Ct
- 4551 W Silver Lake Dr
- 202 Sandstone Dr
- 10 Hannah Springs Ct
- 00 Aetna Spring Ct
- 0 Sunnydale Dr
- 8 Tall Tree Ln
- 230 W Mountain Creek Church Rd
