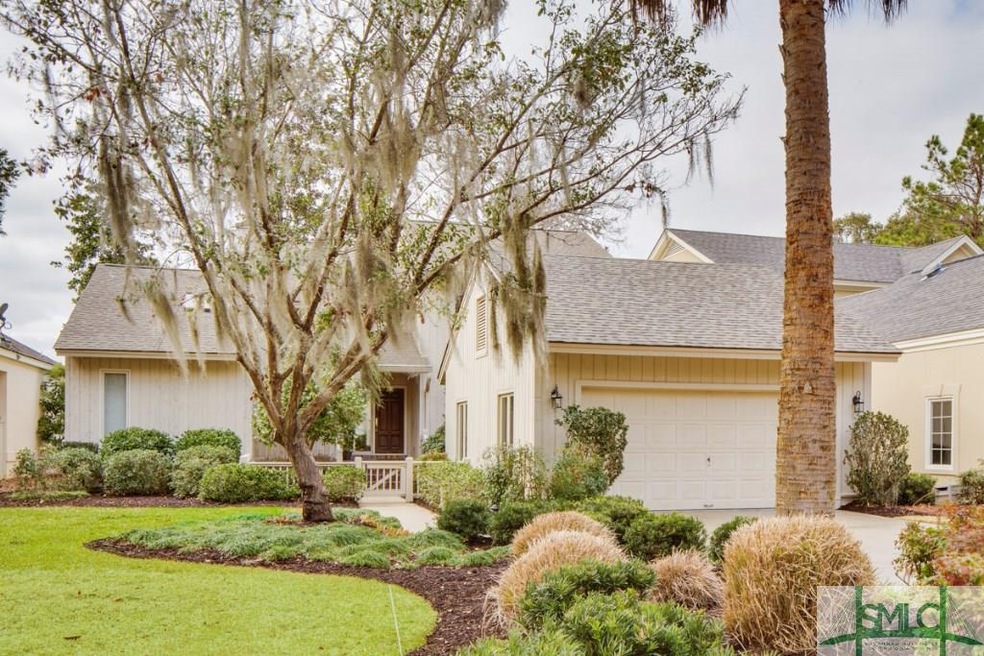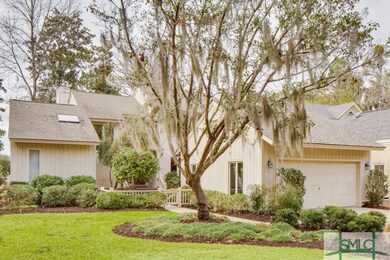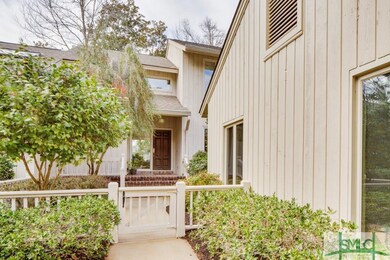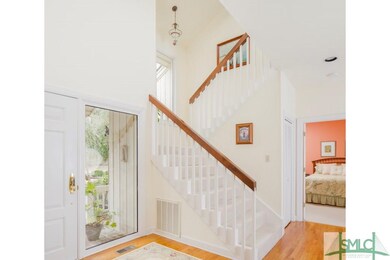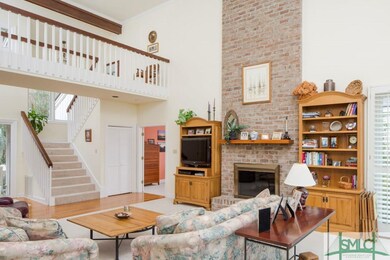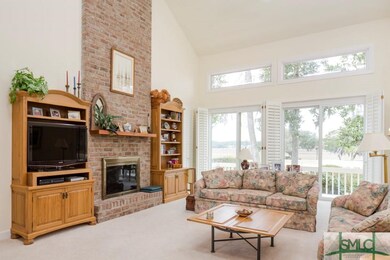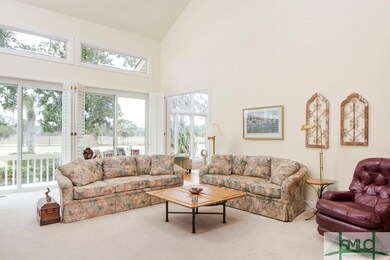
21 Peregrine Crossing Savannah, GA 31411
Estimated Value: $774,069 - $1,024,000
Highlights
- RV Parking in Community
- Deck
- Traditional Architecture
- Gated Community
- Wooded Lot
- Wood Flooring
About This Home
As of April 2016Gorgeous light, bright home overlooking the western marsh and the 7th hole of the Palmetto golf course. Courtyard entrance, foyer and living room with vaulted ceiling, two story brick fireplace and a wall of glass overlooking the spectacular view welcome you to the home. The dining room has hdwd floors, and lovely moldings. Kitchen offers hdwd floors, granite counter tops, gas cooking, breakfast area and opens into the 12'x21' sunroom with vaulted ceiling and four large skylights. The first floor master bedroom overlooks the marsh view with sliding glass doors opening onto a private "morning coffee" deck. Master bath has double vanities, whirlpool tub and two walk in closets.
The second floor has two guest bedrooms, a shared bath and a balcony overlooking the LR. Both bedrooms have walk in closets. There is a large storage closet on this level as well as attic access.
THIS SPECTACULAR PATIO HOME IS MOVE IN READY AND MAY BE PURCHASED COMPLETELY FURNISHED! A 'MUST SEE' LANDINGS HOME.
Last Agent to Sell the Property
Carolyn McInerney
The Landings Company License #184598 Listed on: 03/09/2015
Co-Listed By
Edward Bundy
The Landings Company License #114532
Last Buyer's Agent
Janet Miller
Daniel Ravenel SIR License #355632
Home Details
Home Type
- Single Family
Est. Annual Taxes
- $8,858
Year Built
- Built in 1986
Lot Details
- Lot Dimensions are 60x152x60157
- Level Lot
- Sprinkler System
- Wooded Lot
Parking
- 2 Car Detached Garage
Home Design
- Traditional Architecture
- Composition Roof
- Cedar
Interior Spaces
- 2,386 Sq Ft Home
- 1.5-Story Property
- Wet Bar
- Skylights
- Recessed Lighting
- Gas Fireplace
- Double Pane Windows
- Living Room with Fireplace
- Pull Down Stairs to Attic
Kitchen
- Breakfast Area or Nook
- Self-Cleaning Oven
- Cooktop
- Microwave
- Dishwasher
- Disposal
Flooring
- Wood
- Carpet
Bedrooms and Bathrooms
- 3 Bedrooms
- Primary Bedroom on Main
- Dual Vanity Sinks in Primary Bathroom
- Whirlpool Bathtub
- Separate Shower
Laundry
- Laundry Room
- Washer and Dryer Hookup
Outdoor Features
- Deck
- Open Patio
Schools
- Hesse Elementary And Middle School
- Jenkins High School
Utilities
- Central Air
- Heat Pump System
- Natural Gas Water Heater
- Cable TV Available
Listing and Financial Details
- Home warranty included in the sale of the property
- Assessor Parcel Number 1-0257B-01-015
Community Details
Overview
- RV Parking in Community
Recreation
- Community Playground
- Park
- Jogging Path
Security
- Building Security System
- Gated Community
Ownership History
Purchase Details
Home Financials for this Owner
Home Financials are based on the most recent Mortgage that was taken out on this home.Similar Homes in Savannah, GA
Home Values in the Area
Average Home Value in this Area
Purchase History
| Date | Buyer | Sale Price | Title Company |
|---|---|---|---|
| Collier Jerry J | -- | -- |
Mortgage History
| Date | Status | Borrower | Loan Amount |
|---|---|---|---|
| Previous Owner | Holden James J | $174,600 |
Property History
| Date | Event | Price | Change | Sq Ft Price |
|---|---|---|---|---|
| 04/28/2016 04/28/16 | Sold | $450,000 | -9.8% | $189 / Sq Ft |
| 02/03/2016 02/03/16 | Pending | -- | -- | -- |
| 03/09/2015 03/09/15 | For Sale | $499,000 | -- | $209 / Sq Ft |
Tax History Compared to Growth
Tax History
| Year | Tax Paid | Tax Assessment Tax Assessment Total Assessment is a certain percentage of the fair market value that is determined by local assessors to be the total taxable value of land and additions on the property. | Land | Improvement |
|---|---|---|---|---|
| 2024 | $8,858 | $254,240 | $140,000 | $114,240 |
| 2023 | $8,461 | $248,480 | $130,000 | $118,480 |
| 2022 | $5,743 | $175,320 | $90,480 | $84,840 |
| 2021 | $5,826 | $161,200 | $90,480 | $70,720 |
| 2020 | $6,143 | $157,960 | $90,480 | $67,480 |
| 2019 | $6,228 | $168,360 | $90,480 | $77,880 |
| 2018 | $5,544 | $166,720 | $90,480 | $76,240 |
| 2017 | $5,306 | $168,480 | $90,480 | $78,000 |
| 2016 | $5,349 | $159,320 | $90,480 | $68,840 |
| 2015 | $5,356 | $159,280 | $90,480 | $68,800 |
| 2014 | $7,695 | $155,560 | $0 | $0 |
Agents Affiliated with this Home
-

Seller's Agent in 2016
Carolyn McInerney
The Landings Company
-
E
Seller Co-Listing Agent in 2016
Edward Bundy
The Landings Company
-

Buyer's Agent in 2016
Janet Miller
Daniel Ravenel SIR
(912) 660-3765
Map
Source: Savannah Multi-List Corporation
MLS Number: 133466
APN: 10257B01015
- 6 Bishopwood Ct
- 1 Bishopwood Ct
- 1 Blackgum Ln
- 59 Peregrine Crossing
- 14 Black Hawk Trail
- 12 Beck's Retreat
- 18 Cotton Crossing
- 1 Sounding Point Retreat
- 4 Longwater Ln
- 3 Inigo Jones Ln
- 10 Hobcaw Ln
- 47 Cotton Crossing W
- 4 Brandenberry Rd
- 2 Castle Brook Retreat
- 1 Hobcaw Ln
- 208 Yam Gandy Rd
- 3 Gumtree Ln
- 4 Planters Ln
- 10 Pennystone Retreat
- 43 Cabbage Crossing
- 21 Peregrine Crossing
- 23 Peregrine Crossing
- 19 Peregrine Crossing
- 25 Peregrine Crossing
- 17 Peregrine Crossing
- 27 Peregrine Crossing
- 29 Peregrine Crossing
- 15 Peregrine Crossing
- 2 Bishopwood Ct
- 5 Bishopwood Ct
- 31 Peregrine Crossing
- 14 Peregrine Crossing
- 4 Bishopwood Ct
- 0 Peregrine Crossing Unit 3143135
- 0 Peregrine Crossing
- 18 Peregrine Crossing
- 4 Tamarind Ln
- 3 Bishopwood Ct
- 37 Peregrine Crossing
- 10 Peregrine Crossing
