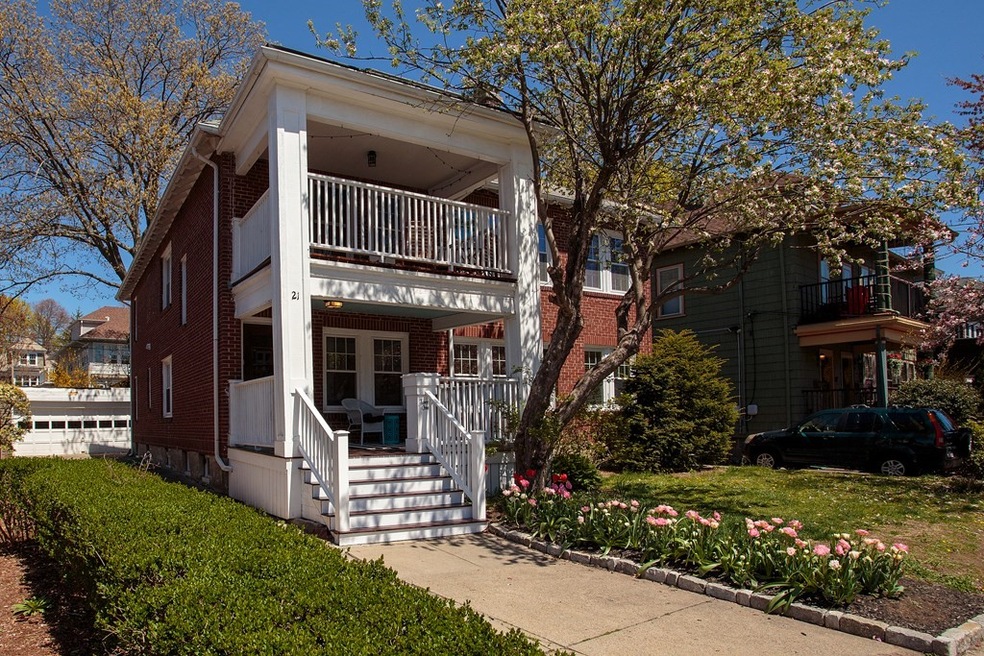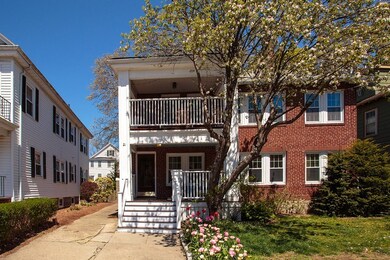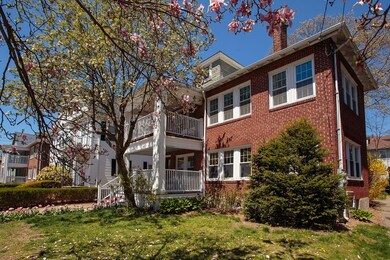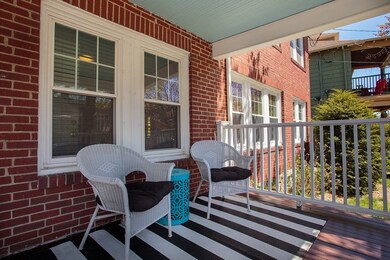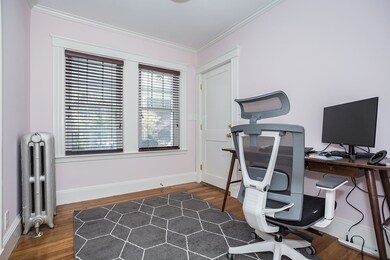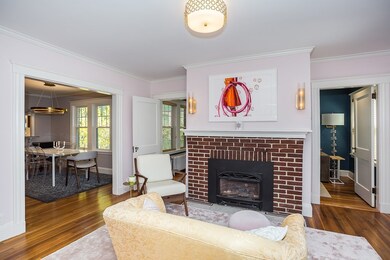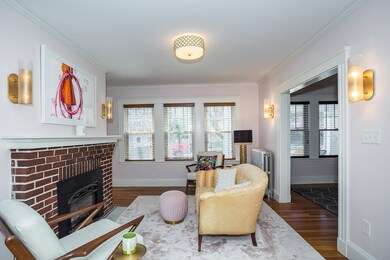
21 Pershing Rd Unit 1 Jamaica Plain, MA 02130
Jamaica Plain NeighborhoodAbout This Home
As of August 2021Pondside condominium on tree-lined street in central Jamaica Plain. Enter into a gracious foyer with a spacious coat closet then into a lovely fire-placed living room filled with windows. A room tucked behind the fireplace can be used as a 3rd bedroom, office or delightful sun-room. Large dining room with a built-in hutch. Sweet and functional kitchen with brand new quartz countertops, stainless steel appliances and a pass thru to the dining room plus access to the back deck. 2 sizable bedrooms, one with a modern bath en-suite. In-unit laundry. Exclusive-use, enclosed rear porch, . A garage parking space and shared yard. Ample private storage in basement with a newer gas heating system, updated electrical... Short walk to JP Pond, Whole Foods, Tres Gatos, Canary Square, Centre Street shops, restaurants and more.
Property Details
Home Type
- Condominium
Est. Annual Taxes
- $8,801
Year Built
- Built in 1925
Lot Details
- Year Round Access
HOA Fees
- $231 per month
Parking
- 1 Car Garage
Interior Spaces
- French Doors
- Laundry in unit
- Basement
Kitchen
- Range
- Dishwasher
- Disposal
Flooring
- Engineered Wood
- Vinyl
Utilities
- Window Unit Cooling System
- Radiator
- Heating System Uses Gas
- Natural Gas Water Heater
Community Details
- Pets Allowed
Ownership History
Purchase Details
Home Financials for this Owner
Home Financials are based on the most recent Mortgage that was taken out on this home.Purchase Details
Home Financials for this Owner
Home Financials are based on the most recent Mortgage that was taken out on this home.Purchase Details
Home Financials for this Owner
Home Financials are based on the most recent Mortgage that was taken out on this home.Map
Similar Homes in Jamaica Plain, MA
Home Values in the Area
Average Home Value in this Area
Purchase History
| Date | Type | Sale Price | Title Company |
|---|---|---|---|
| Condominium Deed | $774,000 | None Available | |
| Condominium Deed | $721,000 | -- | |
| Not Resolvable | $315,000 | -- |
Mortgage History
| Date | Status | Loan Amount | Loan Type |
|---|---|---|---|
| Open | $275,000 | Purchase Money Mortgage | |
| Previous Owner | $648,900 | New Conventional | |
| Previous Owner | $258,000 | No Value Available | |
| Previous Owner | $200,000 | Purchase Money Mortgage |
Property History
| Date | Event | Price | Change | Sq Ft Price |
|---|---|---|---|---|
| 08/12/2021 08/12/21 | Sold | $774,000 | -0.6% | $609 / Sq Ft |
| 05/30/2021 05/30/21 | Pending | -- | -- | -- |
| 05/15/2021 05/15/21 | For Sale | $779,000 | 0.0% | $613 / Sq Ft |
| 05/06/2021 05/06/21 | Pending | -- | -- | -- |
| 04/28/2021 04/28/21 | For Sale | $779,000 | +8.0% | $613 / Sq Ft |
| 05/30/2019 05/30/19 | Sold | $721,000 | +3.1% | $568 / Sq Ft |
| 04/16/2019 04/16/19 | Pending | -- | -- | -- |
| 04/11/2019 04/11/19 | For Sale | $699,000 | -- | $550 / Sq Ft |
Tax History
| Year | Tax Paid | Tax Assessment Tax Assessment Total Assessment is a certain percentage of the fair market value that is determined by local assessors to be the total taxable value of land and additions on the property. | Land | Improvement |
|---|---|---|---|---|
| 2025 | $8,801 | $760,000 | $0 | $760,000 |
| 2024 | $7,749 | $710,900 | $0 | $710,900 |
| 2023 | $7,266 | $676,500 | $0 | $676,500 |
| 2022 | $6,867 | $631,200 | $0 | $631,200 |
| 2021 | $6,603 | $618,800 | $0 | $618,800 |
| 2020 | $5,322 | $504,000 | $0 | $504,000 |
| 2019 | $4,919 | $466,700 | $0 | $466,700 |
| 2018 | $4,795 | $457,500 | $0 | $457,500 |
| 2017 | $4,661 | $440,100 | $0 | $440,100 |
| 2016 | $4,567 | $415,200 | $0 | $415,200 |
| 2015 | $4,429 | $365,700 | $0 | $365,700 |
| 2014 | $4,221 | $335,500 | $0 | $335,500 |
Source: MLS Property Information Network (MLS PIN)
MLS Number: 72822261
APN: JAMA-000000-000019-002019-000002
- 70 Halifax St Unit 2
- 37 Pondview Ave
- 25 Kingsboro Park Unit 2
- 59 Perkins St Unit 1
- 20 Boylston St Unit 3
- 11 Robinwood Ave
- 21 Adelaide St Unit 2
- 17 Enfield St
- 111 Perkins St Unit 174
- 111 Perkins St Unit 241
- 111 Perkins St Unit 242
- 111 Perkins St Unit 79
- 111 Perkins St Unit 261
- 111 Perkins St Unit 234
- 75 Paul Gore St Unit 3
- 60 Spring Park Ave Unit 1
- 15 Castleton St
- 12 Clive St Unit 2
- 38 Sheridan St
- 120 Day St Unit 3
