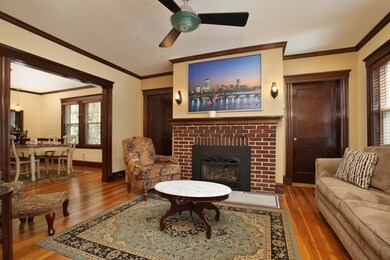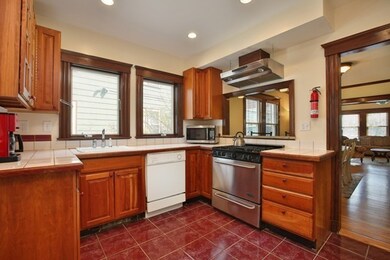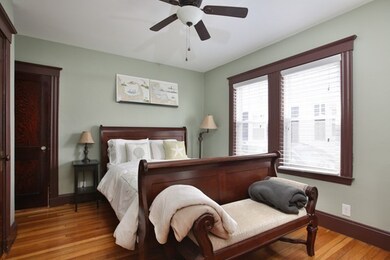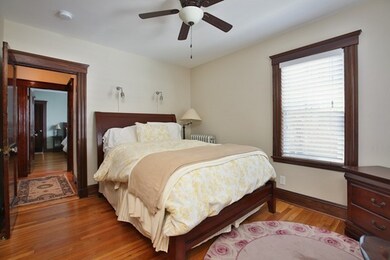
21 Pershing Rd Unit 1 Jamaica Plain, MA 02130
Jamaica Plain NeighborhoodAbout This Home
As of August 2021Located in the Pond Side/Central neighborhoods of Jamaica Plain. This bright condominium has much to offer the new owner. A large foyer with coat closet flows through french doors to a spacious living room with natural wood work and a gas fireplace , spacious dining room with original built-in china hutch and a pass thru to the kitchen. There are three generous sized bedrooms, 2 baths one of which is en suite. This home's updates include, refurbished wood work, all new replacement windows, new furnace and electric service. New Front porch and enclosed rear porch with lovely common yard . Deeded private basement area large enough for a work shop or tons of storage. Private laundry in basement. Deeded garage parking for one car. Tucked between the JP Pond and Stony Brook Train Station near Tres Gatos , Canary Square, and Whole Foods. Location, location, at its best!
Property Details
Home Type
- Condominium
Est. Annual Taxes
- $8,801
Year Built
- Built in 1925
HOA Fees
- $300 per month
Parking
- 1 Car Garage
Flooring
- Wood Flooring
Laundry
- Dryer
- Washer
Utilities
- Window Unit Cooling System
- Radiator
- Heating System Uses Gas
- Natural Gas Water Heater
Additional Features
- Basement
Community Details
- Pets Allowed
Listing and Financial Details
- Assessor Parcel Number W:19 P:02019 S:002
Ownership History
Purchase Details
Home Financials for this Owner
Home Financials are based on the most recent Mortgage that was taken out on this home.Purchase Details
Home Financials for this Owner
Home Financials are based on the most recent Mortgage that was taken out on this home.Purchase Details
Home Financials for this Owner
Home Financials are based on the most recent Mortgage that was taken out on this home.Map
Similar Homes in the area
Home Values in the Area
Average Home Value in this Area
Purchase History
| Date | Type | Sale Price | Title Company |
|---|---|---|---|
| Condominium Deed | $774,000 | None Available | |
| Condominium Deed | $721,000 | -- | |
| Not Resolvable | $315,000 | -- |
Mortgage History
| Date | Status | Loan Amount | Loan Type |
|---|---|---|---|
| Open | $275,000 | Purchase Money Mortgage | |
| Previous Owner | $648,900 | New Conventional | |
| Previous Owner | $258,000 | No Value Available | |
| Previous Owner | $200,000 | Purchase Money Mortgage |
Property History
| Date | Event | Price | Change | Sq Ft Price |
|---|---|---|---|---|
| 08/12/2021 08/12/21 | Sold | $774,000 | -0.6% | $609 / Sq Ft |
| 05/30/2021 05/30/21 | Pending | -- | -- | -- |
| 05/15/2021 05/15/21 | For Sale | $779,000 | 0.0% | $613 / Sq Ft |
| 05/06/2021 05/06/21 | Pending | -- | -- | -- |
| 04/28/2021 04/28/21 | For Sale | $779,000 | +8.0% | $613 / Sq Ft |
| 05/30/2019 05/30/19 | Sold | $721,000 | +3.1% | $568 / Sq Ft |
| 04/16/2019 04/16/19 | Pending | -- | -- | -- |
| 04/11/2019 04/11/19 | For Sale | $699,000 | -- | $550 / Sq Ft |
Tax History
| Year | Tax Paid | Tax Assessment Tax Assessment Total Assessment is a certain percentage of the fair market value that is determined by local assessors to be the total taxable value of land and additions on the property. | Land | Improvement |
|---|---|---|---|---|
| 2025 | $8,801 | $760,000 | $0 | $760,000 |
| 2024 | $7,749 | $710,900 | $0 | $710,900 |
| 2023 | $7,266 | $676,500 | $0 | $676,500 |
| 2022 | $6,867 | $631,200 | $0 | $631,200 |
| 2021 | $6,603 | $618,800 | $0 | $618,800 |
| 2020 | $5,322 | $504,000 | $0 | $504,000 |
| 2019 | $4,919 | $466,700 | $0 | $466,700 |
| 2018 | $4,795 | $457,500 | $0 | $457,500 |
| 2017 | $4,661 | $440,100 | $0 | $440,100 |
| 2016 | $4,567 | $415,200 | $0 | $415,200 |
| 2015 | $4,429 | $365,700 | $0 | $365,700 |
| 2014 | $4,221 | $335,500 | $0 | $335,500 |
Source: MLS Property Information Network (MLS PIN)
MLS Number: 72481086
APN: JAMA-000000-000019-002019-000002
- 70 Halifax St Unit 2
- 25 Kingsboro Park Unit 2
- 37 Pondview Ave
- 20 Boylston St Unit 1
- 59 Perkins St Unit 1
- 11 Robinwood Ave
- 21 Adelaide St Unit 2
- 17 Enfield St
- 75 Paul Gore St Unit 3
- 60 Spring Park Ave Unit 1
- 111 Perkins St Unit 174
- 111 Perkins St Unit 241
- 111 Perkins St Unit 242
- 111 Perkins St Unit 79
- 111 Perkins St Unit 261
- 111 Perkins St Unit 234
- 12 Clive St Unit 2
- 15 Castleton St
- 38 Sheridan St
- 120 Day St Unit 3






