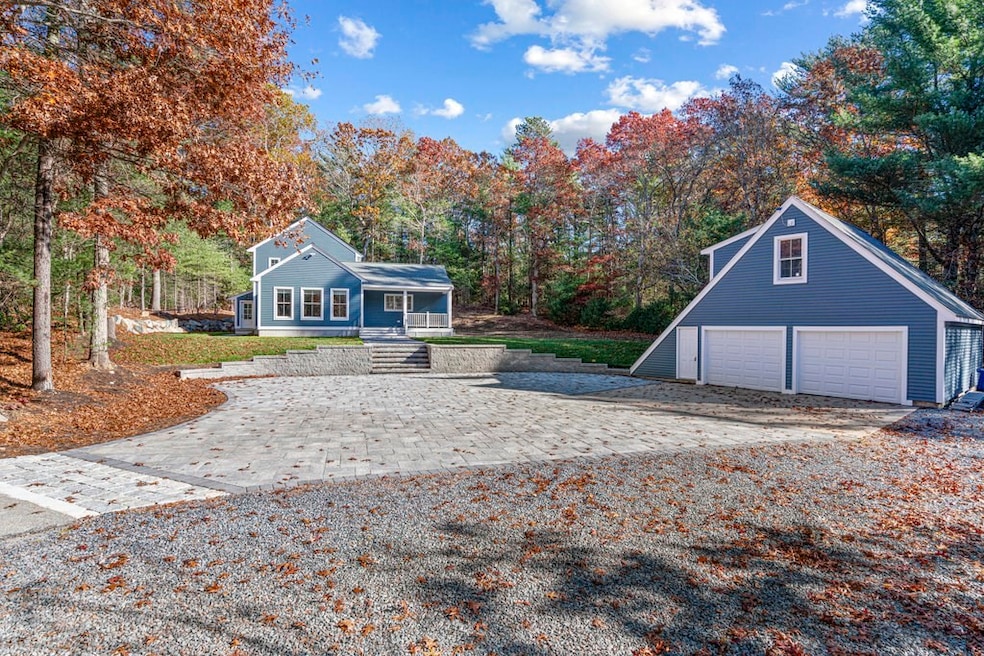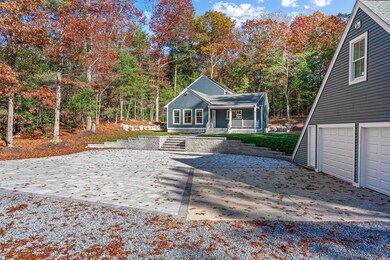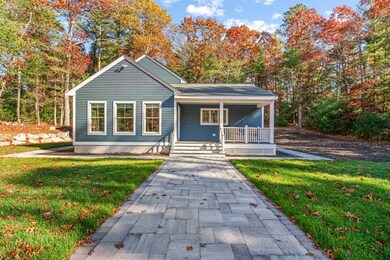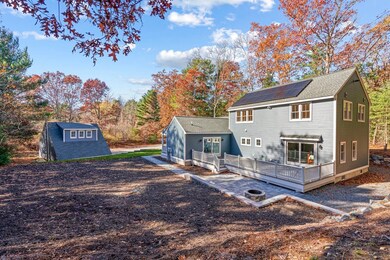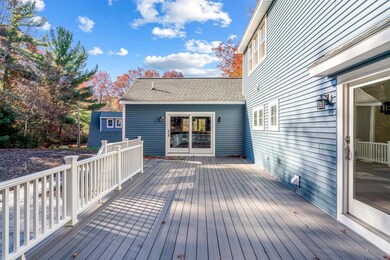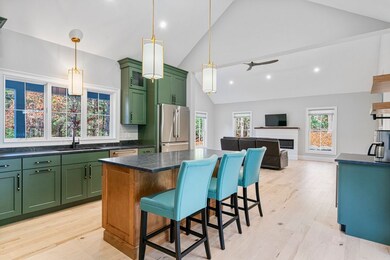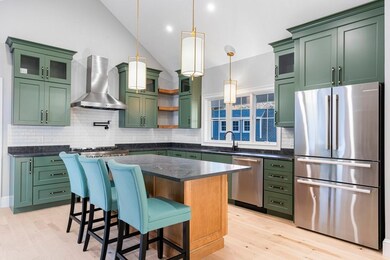
21 Pettibush Ln Duxbury, MA 02332
Highlights
- Golf Course Community
- Open Floorplan
- Deck
- Alden School Rated A-
- Cape Cod Architecture
- Property is near public transit
About This Home
As of December 2024This stunning newly constructed home sits on a picturesque 1-acre lot in a mature cul-de-sac neighborhood, combining privacy and convenience. Thoughtfully designed with high-end finishes, the residence showcases elegance and modern luxury throughout. The open floor plan is bathed in natural light, with hardwood floors, designer fixtures and premium materials in every room. The center island kitchen features custom cabinetry and top-tier appliances, ideal for daily life and entertaining. The first-floor primary ensuite is a true retreat with oversized walk-in closet and private deck access. Spacious additional bedrooms provide comfort and style. The lower level is ready to be finished and includes plumbing for an additional bathroom as well as private access from the outside. A detached 2-car garage complements the home’s clean lines, providing additional storage and flexibility. Outdoors, the expansive yard offers endless possibilities, surrounded by mature trees and natural beauty.
Home Details
Home Type
- Single Family
Est. Annual Taxes
- $3,860
Year Built
- Built in 2024
Lot Details
- Near Conservation Area
- Cul-De-Sac
- Level Lot
- Wooded Lot
- Property is zoned RC
Parking
- 2 Car Detached Garage
- Driveway
- Open Parking
- Off-Street Parking
Home Design
- Cape Cod Architecture
- Craftsman Architecture
- Frame Construction
- Shingle Roof
- Concrete Perimeter Foundation
Interior Spaces
- 2,853 Sq Ft Home
- Open Floorplan
- Wainscoting
- Vaulted Ceiling
- Ceiling Fan
- Recessed Lighting
- Decorative Lighting
- Light Fixtures
- 1 Fireplace
- Insulated Windows
- Sliding Doors
Kitchen
- Range
- Dishwasher
- Stainless Steel Appliances
- Kitchen Island
- Solid Surface Countertops
Flooring
- Wood
- Ceramic Tile
Bedrooms and Bathrooms
- 4 Bedrooms
- Primary Bedroom on Main
- Walk-In Closet
- Dual Vanity Sinks in Primary Bathroom
- Separate Shower
Laundry
- Laundry on main level
- Dryer
- Washer
Unfinished Basement
- Basement Fills Entire Space Under The House
- Interior and Exterior Basement Entry
- Block Basement Construction
Outdoor Features
- Deck
- Patio
- Porch
Location
- Property is near public transit
- Property is near schools
Utilities
- Forced Air Heating and Cooling System
- 220 Volts
- Gas Water Heater
- Private Sewer
Listing and Financial Details
- Home warranty included in the sale of the property
- Assessor Parcel Number M:057 B:932 L:011,998365
Community Details
Recreation
- Golf Course Community
- Tennis Courts
- Community Pool
- Park
- Jogging Path
- Bike Trail
Additional Features
- No Home Owners Association
- Shops
Ownership History
Purchase Details
Map
Similar Homes in Duxbury, MA
Home Values in the Area
Average Home Value in this Area
Purchase History
| Date | Type | Sale Price | Title Company |
|---|---|---|---|
| Deed | $177,000 | -- | |
| Deed | $177,000 | -- |
Mortgage History
| Date | Status | Loan Amount | Loan Type |
|---|---|---|---|
| Open | $766,550 | Purchase Money Mortgage | |
| Closed | $766,550 | Purchase Money Mortgage | |
| Closed | $394,500 | No Value Available | |
| Closed | $407,000 | No Value Available |
Property History
| Date | Event | Price | Change | Sq Ft Price |
|---|---|---|---|---|
| 12/27/2024 12/27/24 | Sold | $1,220,000 | -6.2% | $428 / Sq Ft |
| 11/24/2024 11/24/24 | Pending | -- | -- | -- |
| 11/13/2024 11/13/24 | For Sale | $1,300,000 | -- | $456 / Sq Ft |
Tax History
| Year | Tax Paid | Tax Assessment Tax Assessment Total Assessment is a certain percentage of the fair market value that is determined by local assessors to be the total taxable value of land and additions on the property. | Land | Improvement |
|---|---|---|---|---|
| 2025 | $12,946 | $1,276,700 | $352,700 | $924,000 |
| 2024 | $3,860 | $383,700 | $352,700 | $31,000 |
| 2023 | $5,567 | $520,800 | $366,800 | $154,000 |
| 2022 | $6,159 | $479,700 | $302,400 | $177,300 |
| 2021 | $6,021 | $415,800 | $252,000 | $163,800 |
| 2020 | $6,176 | $421,300 | $254,000 | $167,300 |
| 2019 | $5,647 | $384,700 | $211,700 | $173,000 |
| 2018 | $5,435 | $358,500 | $196,800 | $161,700 |
| 2017 | $5,179 | $333,900 | $183,900 | $150,000 |
| 2016 | $5,192 | $333,900 | $183,900 | $150,000 |
| 2015 | $4,844 | $310,500 | $160,500 | $150,000 |
Source: MLS Property Information Network (MLS PIN)
MLS Number: 73311380
APN: DUXB-000057-000932-000011
- 15 Fieldstone Farm Way
- 11 Fieldstone Farm Way
- 36 Village Way
- 225 Lincoln St Unit B1
- 349 Chandler St
- 230 Lincoln St
- 62 Bianca Rd
- 0 East St
- 28 Apple Hill Ln
- 521 West St Unit 16
- 62 Teakettle Ln
- 96 Union Bridge Rd
- 0 Kingstown Way
- 37 Forge Way
- 130 Rogers Way
- 16 Forge Way
- 20 Buckboard Rd
- 16 Ice House Rd
- 40 Boxwood Ln
- 38 Carriage Ln
