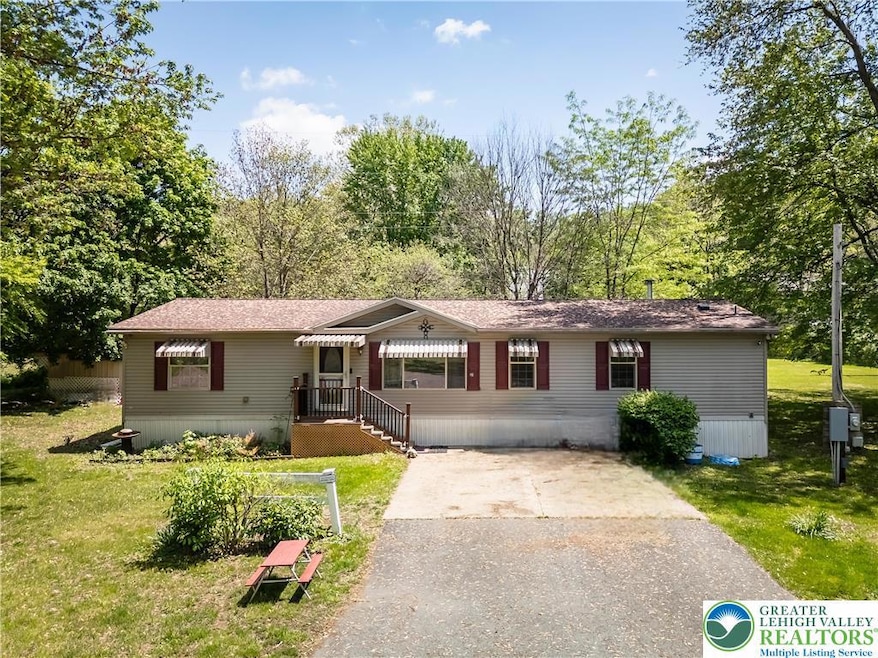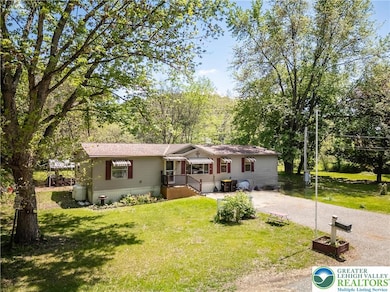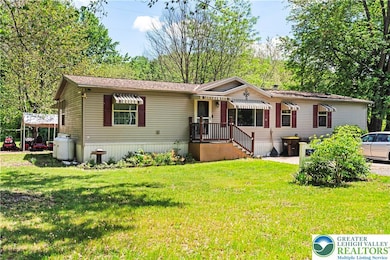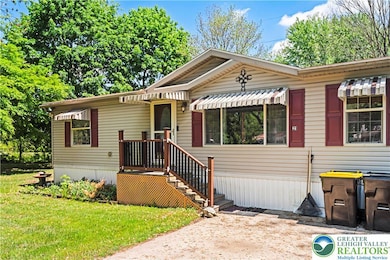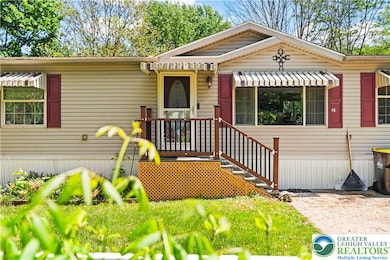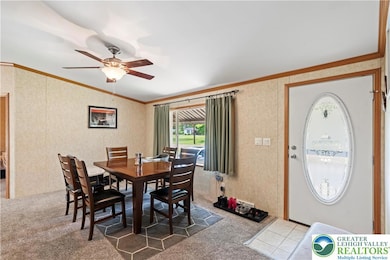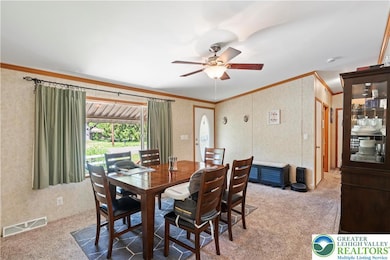
21 Pheasant Rd Bechtelsville, PA 19505
Washington NeighborhoodEstimated payment $1,748/month
About This Home
The heart of the home features a spacious kitchen, family room with fireplace, and a separate living room—all thoughtfully laid out in the center of the home. The primary suite is tucked away on one side for added privacy and includes a tiled en-suite bath with double vanity. On the opposite side, you’ll find two generously sized bedrooms with large closets and ceiling fans, along with a full bath. A main floor laundry/mudroom is conveniently located just off the kitchen. Step outside to a composite deck that overlooks your stunning backyard—lush green space, mature trees for privacy, and even a charming creek running through the property. Follow the footbridge to the rear of the lot, where you’ll find a shed and even more space to explore. This home has been lovingly cared for and it shows. Truly a rare find with a setting like this!
Property Details
Home Type
- Mobile/Manufactured
Year Built
- Built in 2007
Parking
- 4 Car Garage
Property Views
- Lake
- Panoramic
- Valley
Interior Spaces
- 1-Story Property
Kitchen
- Microwave
- Dishwasher
Map
Home Values in the Area
Average Home Value in this Area
Property History
| Date | Event | Price | Change | Sq Ft Price |
|---|---|---|---|---|
| 05/22/2025 05/22/25 | Pending | -- | -- | -- |
| 05/16/2025 05/16/25 | For Sale | $264,900 | +19.4% | $189 / Sq Ft |
| 01/14/2022 01/14/22 | Sold | $221,900 | +3.2% | $148 / Sq Ft |
| 11/12/2021 11/12/21 | Pending | -- | -- | -- |
| 11/05/2021 11/05/21 | Price Changed | $215,000 | -4.4% | $143 / Sq Ft |
| 10/01/2021 10/01/21 | For Sale | $224,900 | 0.0% | $150 / Sq Ft |
| 09/29/2021 09/29/21 | Price Changed | $224,900 | -- | $150 / Sq Ft |
Similar Home in Bechtelsville, PA
Source: Greater Lehigh Valley REALTORS®
MLS Number: 757424
- 1215 Pennsylvania 100
- 169 E Chestnut St
- 170 Passmore Rd
- 32 Washington Rd
- 1 Wren Dr
- 19 Finch Dr N
- 7 Mockingbird Ct
- 1063 N Reading Ave
- 39 Eagles Watch N
- 1042 Weisstown Rd
- 14 Tiffany Cir
- 521 Swamp Creek Rd
- 410 Hill Church Rd
- 27 Bishop Pine Rd
- 63 Sugar Maple Rd
- 7 Joy Cir
- 1575 Orchard Ln
- 135 Barto Rd
- 33 Docwill Dr
- 25 Berks Mont Ln
