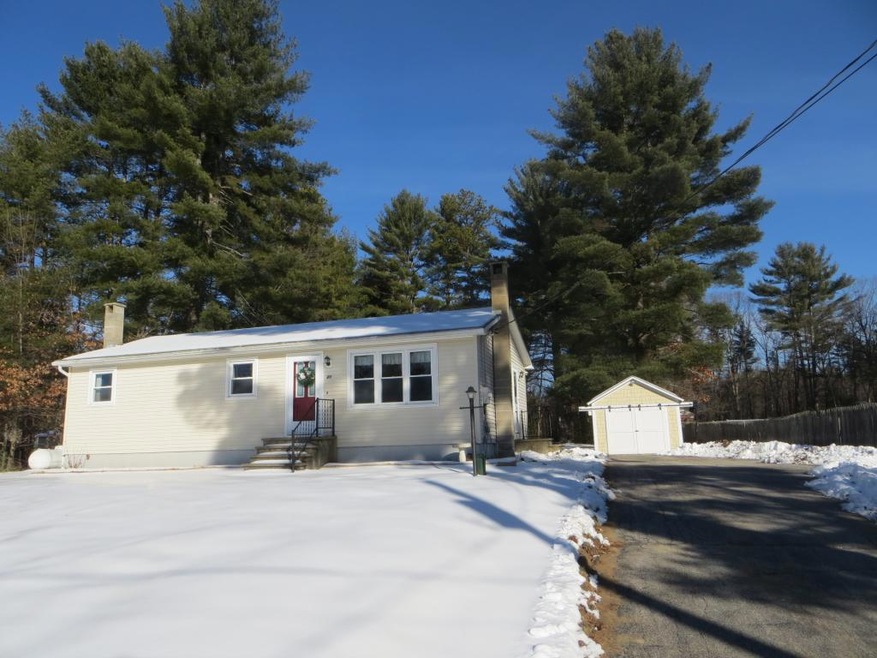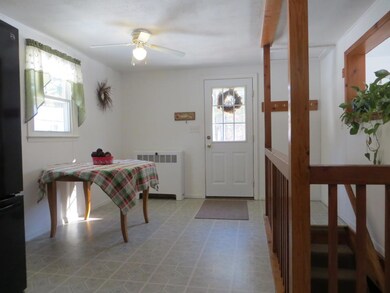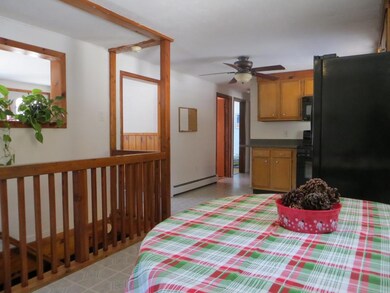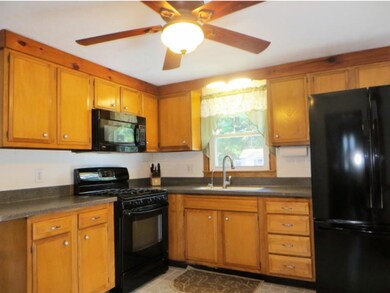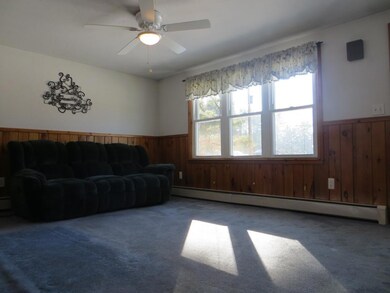
21 Pine Acres Rd Allenstown, NH 03275
Highlights
- Above Ground Pool
- Wood Burning Stove
- Ceiling Fan
- Countryside Views
- 1 Car Detached Garage
- Baseboard Heating
About This Home
As of December 2019This light and bright ranch style home is located in a well-established, yet private neighborhood (no outlets). Only a few minutes to Bear Brook State Park.Newer doors and windows, new well, freshly painted interior, large family room in lower level with wood-stove, finished room in basement would make an ideal office or studio, huge back yard great for entertaining, detached garage, large outbuilding/storage shed and above ground pool are some of the many features this home has to offer.Residents of the street share "beach rights" to a small sandy beach on the Suncook river. Fantastic commuter location, close to major roads and shopping. Easy commute to Manchester or Concord.100% Financing Available!
Last Agent to Sell the Property
Penny Cromwell
EXP Realty License #053930 Listed on: 10/05/2015

Home Details
Home Type
- Single Family
Est. Annual Taxes
- $7,773
Year Built
- 1972
Lot Details
- 1.2 Acre Lot
- Level Lot
- Property is zoned R2 - R
Parking
- 1 Car Detached Garage
Home Design
- Concrete Foundation
- Wood Frame Construction
- Shingle Roof
- Vinyl Siding
Interior Spaces
- 1-Story Property
- Ceiling Fan
- Wood Burning Stove
- Countryside Views
Kitchen
- Gas Cooktop
- Microwave
Flooring
- Carpet
- Laminate
Bedrooms and Bathrooms
- 3 Bedrooms
- 1 Full Bathroom
Partially Finished Basement
- Basement Fills Entire Space Under The House
- Interior Basement Entry
Outdoor Features
- Above Ground Pool
- Outbuilding
Utilities
- Baseboard Heating
- Hot Water Heating System
- Heating System Uses Gas
- 200+ Amp Service
- Private Water Source
- Liquid Propane Gas Water Heater
- Private Sewer
Ownership History
Purchase Details
Home Financials for this Owner
Home Financials are based on the most recent Mortgage that was taken out on this home.Purchase Details
Home Financials for this Owner
Home Financials are based on the most recent Mortgage that was taken out on this home.Purchase Details
Home Financials for this Owner
Home Financials are based on the most recent Mortgage that was taken out on this home.Similar Home in the area
Home Values in the Area
Average Home Value in this Area
Purchase History
| Date | Type | Sale Price | Title Company |
|---|---|---|---|
| Warranty Deed | $215,000 | -- | |
| Warranty Deed | $179,933 | -- | |
| Warranty Deed | $94,900 | -- |
Mortgage History
| Date | Status | Loan Amount | Loan Type |
|---|---|---|---|
| Open | $209,650 | Stand Alone Refi Refinance Of Original Loan | |
| Closed | $208,550 | Purchase Money Mortgage | |
| Previous Owner | $176,641 | FHA | |
| Previous Owner | $30,000 | Credit Line Revolving | |
| Previous Owner | $94,836 | No Value Available |
Property History
| Date | Event | Price | Change | Sq Ft Price |
|---|---|---|---|---|
| 12/06/2019 12/06/19 | Sold | $215,000 | 0.0% | $154 / Sq Ft |
| 11/05/2019 11/05/19 | Pending | -- | -- | -- |
| 10/29/2019 10/29/19 | For Sale | $215,000 | +19.5% | $154 / Sq Ft |
| 03/16/2016 03/16/16 | Sold | $179,900 | -9.1% | $132 / Sq Ft |
| 01/29/2016 01/29/16 | Pending | -- | -- | -- |
| 10/05/2015 10/05/15 | For Sale | $197,900 | -- | $146 / Sq Ft |
Tax History Compared to Growth
Tax History
| Year | Tax Paid | Tax Assessment Tax Assessment Total Assessment is a certain percentage of the fair market value that is determined by local assessors to be the total taxable value of land and additions on the property. | Land | Improvement |
|---|---|---|---|---|
| 2024 | $7,773 | $305,800 | $149,500 | $156,300 |
| 2023 | $6,483 | $305,800 | $149,500 | $156,300 |
| 2022 | $5,963 | $305,800 | $149,500 | $156,300 |
| 2021 | $5,979 | $189,800 | $92,400 | $97,400 |
| 2020 | $5,561 | $189,800 | $92,400 | $97,400 |
| 2019 | $5,903 | $189,800 | $92,400 | $97,400 |
| 2018 | $5,722 | $189,800 | $92,400 | $97,400 |
| 2017 | $6,094 | $189,800 | $92,400 | $97,400 |
| 2016 | $5,106 | $150,800 | $63,100 | $87,700 |
| 2015 | $4,751 | $144,700 | $63,100 | $81,600 |
| 2014 | $4,888 | $144,700 | $63,100 | $81,600 |
| 2013 | $4,562 | $144,700 | $63,100 | $81,600 |
Agents Affiliated with this Home
-
Team Tringali
T
Seller's Agent in 2019
Team Tringali
Keller Williams Gateway Realty
(603) 437-6899
1 in this area
326 Total Sales
-
Melissa Robbins Starkey

Buyer's Agent in 2019
Melissa Robbins Starkey
STARKEY Realty, LLC
(603) 491-8776
114 Total Sales
-
P
Seller's Agent in 2016
Penny Cromwell
EXP Realty
(603) 300-9595
Map
Source: PrimeMLS
MLS Number: 4454672
APN: ALLE-000101-000000-000018
- 70 Riverside Dr
- 550 Buck St
- 101 4th Range Rd Unit 4
- 17 Meadow Ln
- 16 Townhouse Rd
- 5 Meadow Ln
- 222 Belknap Dr Unit B
- 8 Bush Ave
- 214B Kearsage Dr Unit B
- 5 Swiftwater Dr Unit 8
- 338 Church Rd
- 13 Bartlett St
- 229 Academy Rd
- 13 Hillcrest Ave
- 5 Turnpike St
- 104 Glass St
- 22 Kimball St
- 1 Glenn Dr
- 0 Granite St
- 224 Church Rd
