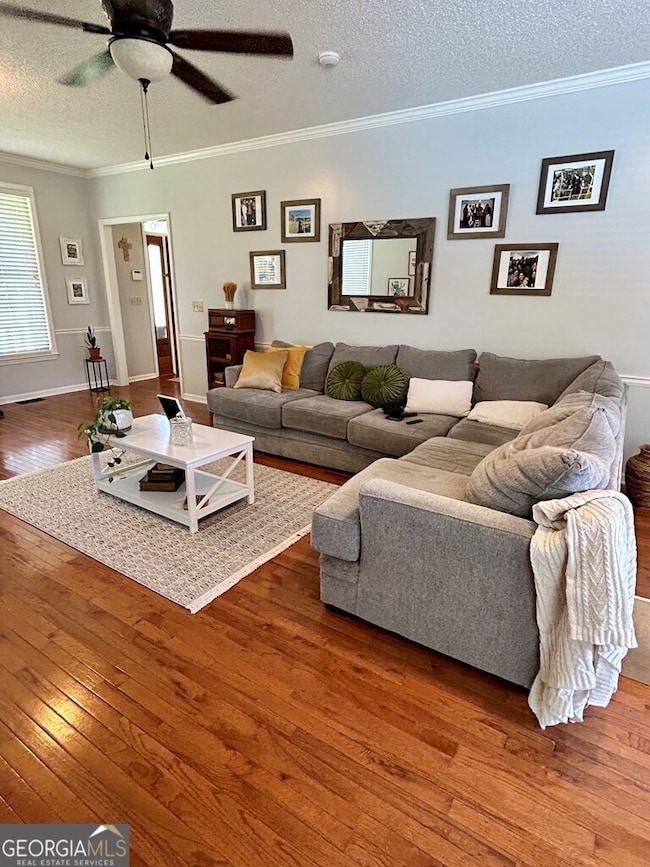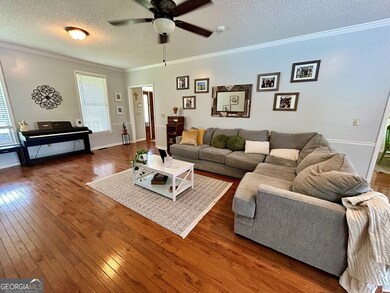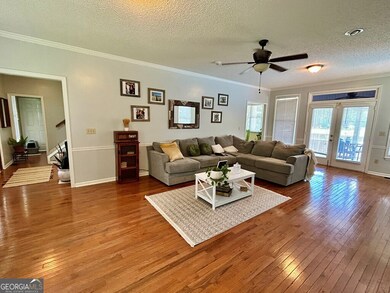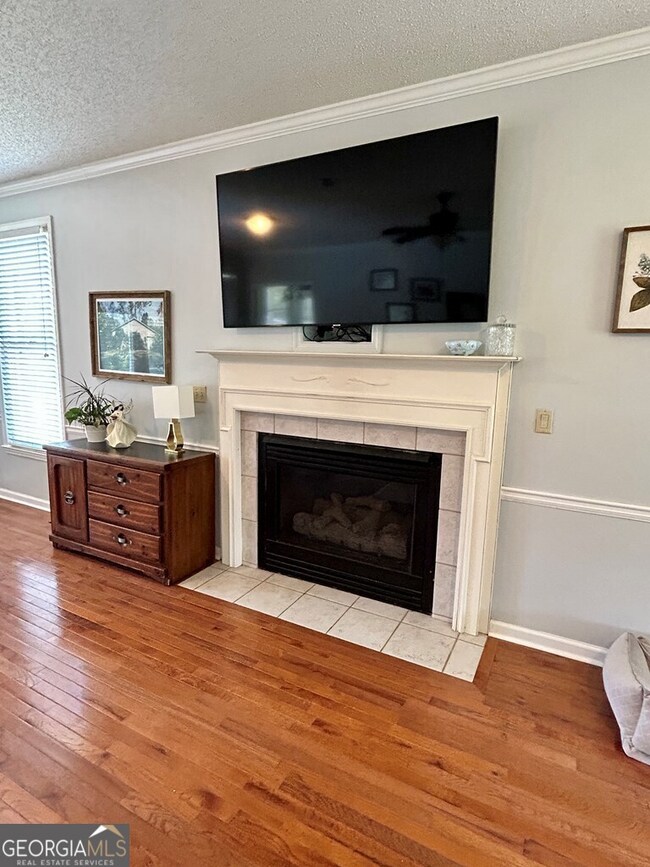
21 Pine Lake Rd Tifton, GA 31793
Estimated payment $2,353/month
Highlights
- Home fronts a pond
- Deck
- Main Floor Primary Bedroom
- Above Ground Pool
- Private Lot
- Bonus Room
About This Home
Three bedroom 3bath home located North of town on 3.14 acres with pool & pond. This home features a large family room w/wood floors & fireplace w/gas logs. Kitchen with granite, glass doors on upper cabinets, tiled back-splash, pantry, & breakfast bar overlooking dining area. Dining area w/bay window. Master bedroom downstairs w/walk-in closet & regular closet. Master bath w/double sinks, granite countertops, tiled floors, tub/shower combo. Two bedrooms & two baths upstairs w/walk-in closets & landing area. Large screened porch overlooking pool & pond. Bonus room over garage w/pine walls, floor & window unit- great for an office. Man cave with deck overlooking pond, half bath & window unit. Storage under porch w/concrete floors, lights & access to crawl space. Covered front porch, fenced area for dogs, 2 CH&A units, fire pit area, deck around pool, stocked pond. Replaced pool pump & sand 2019. Replaced carpet upstairs 2024. ** Land across street owned by UGA & in planted pines.
Home Details
Home Type
- Single Family
Est. Annual Taxes
- $2,887
Year Built
- Built in 1993
Lot Details
- 3.14 Acre Lot
- Home fronts a pond
- Chain Link Fence
- Private Lot
- Grass Covered Lot
Parking
- Garage
Home Design
- Brick Exterior Construction
- Composition Roof
- Vinyl Siding
Interior Spaces
- 2,044 Sq Ft Home
- 2-Story Property
- Ceiling Fan
- Gas Log Fireplace
- Double Pane Windows
- Bonus Room
- Screened Porch
- Crawl Space
Kitchen
- Microwave
- Dishwasher
Flooring
- Carpet
- Tile
Bedrooms and Bathrooms
- 3 Bedrooms | 1 Primary Bedroom on Main
- Walk-In Closet
Outdoor Features
- Above Ground Pool
- Deck
- Separate Outdoor Workshop
Schools
- Annie Belle Clark Elementary School
- Eighth Street Middle School
- Tift County High School
Utilities
- Central Heating and Cooling System
- Propane
- Well
- Electric Water Heater
- Septic Tank
Community Details
- No Home Owners Association
Listing and Financial Details
- Tax Lot 214
Map
Home Values in the Area
Average Home Value in this Area
Tax History
| Year | Tax Paid | Tax Assessment Tax Assessment Total Assessment is a certain percentage of the fair market value that is determined by local assessors to be the total taxable value of land and additions on the property. | Land | Improvement |
|---|---|---|---|---|
| 2024 | $2,887 | $121,778 | $13,970 | $107,808 |
| 2023 | $2,887 | $74,792 | $7,710 | $67,082 |
| 2022 | $2,220 | $74,792 | $7,710 | $67,082 |
| 2021 | $2,233 | $74,792 | $7,710 | $67,082 |
| 2020 | $2,277 | $74,792 | $7,710 | $67,082 |
| 2019 | $2,271 | $74,792 | $7,710 | $67,082 |
| 2018 | $2,268 | $74,792 | $7,710 | $67,082 |
| 2017 | $2,278 | $74,792 | $7,710 | $67,082 |
| 2016 | $2,204 | $72,299 | $7,710 | $64,589 |
| 2015 | $2,205 | $72,299 | $7,710 | $64,589 |
| 2014 | $2,210 | $72,299 | $7,710 | $64,589 |
| 2013 | -- | $72,299 | $7,710 | $64,589 |
Property History
| Date | Event | Price | Change | Sq Ft Price |
|---|---|---|---|---|
| 06/17/2025 06/17/25 | Price Changed | $379,000 | -1.6% | $185 / Sq Ft |
| 05/15/2025 05/15/25 | For Sale | $385,000 | +48.6% | $188 / Sq Ft |
| 06/12/2020 06/12/20 | Sold | $259,000 | -0.3% | $127 / Sq Ft |
| 05/04/2020 05/04/20 | Pending | -- | -- | -- |
| 04/30/2020 04/30/20 | For Sale | $259,900 | -- | $127 / Sq Ft |
Purchase History
| Date | Type | Sale Price | Title Company |
|---|---|---|---|
| Warranty Deed | $259,000 | -- | |
| Warranty Deed | $235,000 | -- | |
| Warranty Deed | $246,000 | -- | |
| Deed | $195,000 | -- | |
| Deed | -- | -- | |
| Deed | -- | -- | |
| Deed | $15,500 | -- |
Mortgage History
| Date | Status | Loan Amount | Loan Type |
|---|---|---|---|
| Open | $197,600 | New Conventional | |
| Closed | $254,308 | FHA | |
| Previous Owner | $235,000 | VA | |
| Previous Owner | $241,544 | FHA | |
| Previous Owner | $203,108 | New Conventional |
Similar Homes in Tifton, GA
Source: Georgia MLS
MLS Number: 10526294
APN: 0044-020
- W Hutchinson Rd
- 0 Carpenter Rd N
- 0 W Hutchinson Rd
- 639 Zion Hope Rd
- 34 Alan Ln Unit 7
- 34 Alan Ln
- 135 Oak Point Ave
- 105 Planters Row
- Tract 2 Whiddon Mill Rd
- Tract 1 Whiddon Mill Rd
- 1808 Rutland Rd
- 0 Us Highway 41 Unit 137727
- 2011 Turner Trail
- 601 Branch Ct
- 1611 Mallard Ln
- 4620 Murray Ave
- 2611 Emmett Dr
- 2884 Us Highway 41 N
- 0 Brooks Ln
- 142 Brighton Rd






