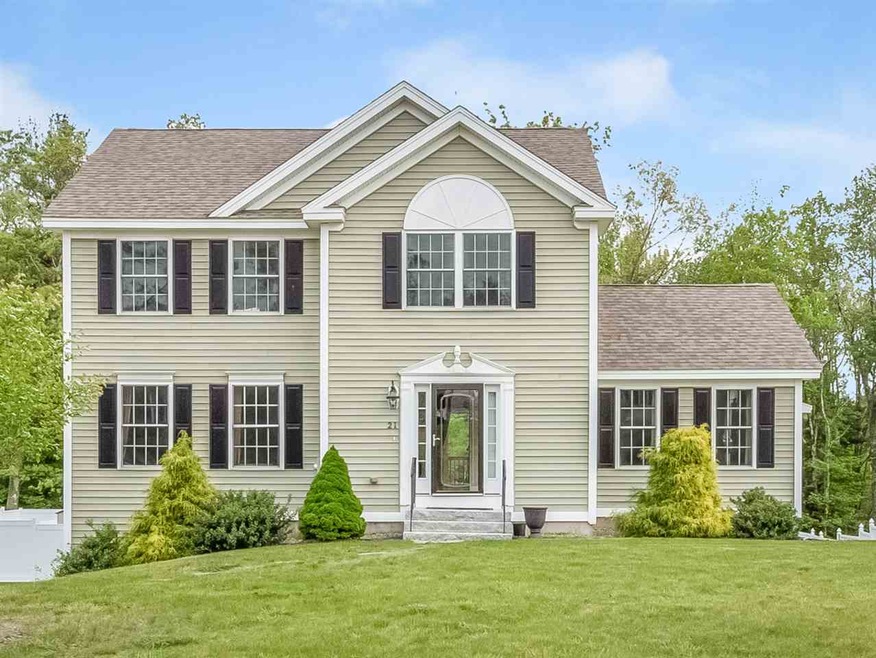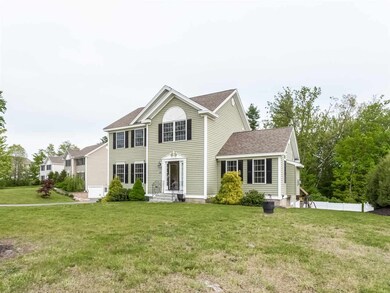
21 Pond Rd Raymond, NH 03077
Highlights
- Colonial Architecture
- Wood Flooring
- 2 Car Garage
- Countryside Views
- Forced Air Heating System
About This Home
As of February 2019Original owners have lovingly maintained Beautiful spacious home. Large Eat In Kitchen With Slider to oversized Deck, Family room with Vaulted Ceilings. Master with walk in closet & Bath. Finished Walk out Day light Basement- Fenced in back yard. Nice lay out see floor plans :-) Great Commuter location RTE 101, RTE 95 & 93
Last Agent to Sell the Property
BHHS Verani Seacoast Brokerage Phone: 603-490-1859 License #057952 Listed on: 05/25/2017

Home Details
Home Type
- Single Family
Est. Annual Taxes
- $6,854
Year Built
- Built in 2009
Lot Details
- 0.77 Acre Lot
- Lot Sloped Up
Parking
- 2 Car Garage
Home Design
- Colonial Architecture
- Concrete Foundation
- Wood Frame Construction
- Shingle Roof
- Vinyl Siding
Interior Spaces
- 2-Story Property
- Countryside Views
- Partially Finished Basement
- Walk-Out Basement
Kitchen
- Electric Range
- Microwave
- Dishwasher
Flooring
- Wood
- Carpet
- Vinyl
Bedrooms and Bathrooms
- 3 Bedrooms
Schools
- Lamprey River Elementary School
- Iber Holmes Gove Middle Sch
- Raymond High School
Utilities
- Forced Air Heating System
- Heating System Uses Gas
- 200+ Amp Service
- Water Heater
- Private Sewer
Listing and Financial Details
- Legal Lot and Block 7 / 61
Ownership History
Purchase Details
Home Financials for this Owner
Home Financials are based on the most recent Mortgage that was taken out on this home.Purchase Details
Home Financials for this Owner
Home Financials are based on the most recent Mortgage that was taken out on this home.Purchase Details
Home Financials for this Owner
Home Financials are based on the most recent Mortgage that was taken out on this home.Purchase Details
Home Financials for this Owner
Home Financials are based on the most recent Mortgage that was taken out on this home.Similar Homes in Raymond, NH
Home Values in the Area
Average Home Value in this Area
Purchase History
| Date | Type | Sale Price | Title Company |
|---|---|---|---|
| Warranty Deed | $620,000 | None Available | |
| Warranty Deed | $620,000 | None Available | |
| Warranty Deed | $375,000 | -- | |
| Warranty Deed | $375,000 | -- | |
| Warranty Deed | $344,000 | -- | |
| Warranty Deed | $344,000 | -- | |
| Deed | $288,000 | -- | |
| Deed | $288,000 | -- |
Mortgage History
| Date | Status | Loan Amount | Loan Type |
|---|---|---|---|
| Open | $601,400 | Purchase Money Mortgage | |
| Closed | $601,400 | Purchase Money Mortgage | |
| Previous Owner | $50,000 | Stand Alone Refi Refinance Of Original Loan | |
| Previous Owner | $230,500 | Stand Alone Refi Refinance Of Original Loan | |
| Previous Owner | $175,000 | New Conventional | |
| Previous Owner | $333,680 | New Conventional | |
| Previous Owner | $286,149 | Stand Alone Refi Refinance Of Original Loan | |
| Previous Owner | $294,192 | VA |
Property History
| Date | Event | Price | Change | Sq Ft Price |
|---|---|---|---|---|
| 02/25/2019 02/25/19 | Sold | $375,000 | 0.0% | $148 / Sq Ft |
| 12/31/2018 12/31/18 | Pending | -- | -- | -- |
| 12/31/2018 12/31/18 | Off Market | $375,000 | -- | -- |
| 11/11/2018 11/11/18 | For Sale | $374,900 | +8.7% | $148 / Sq Ft |
| 06/28/2017 06/28/17 | Sold | $344,900 | -4.2% | $141 / Sq Ft |
| 05/31/2017 05/31/17 | Pending | -- | -- | -- |
| 05/25/2017 05/25/17 | For Sale | $359,900 | -- | $148 / Sq Ft |
Tax History Compared to Growth
Tax History
| Year | Tax Paid | Tax Assessment Tax Assessment Total Assessment is a certain percentage of the fair market value that is determined by local assessors to be the total taxable value of land and additions on the property. | Land | Improvement |
|---|---|---|---|---|
| 2024 | $8,856 | $404,200 | $107,700 | $296,500 |
| 2023 | $8,375 | $404,200 | $107,700 | $296,500 |
| 2022 | $7,393 | $404,200 | $107,700 | $296,500 |
| 2021 | $7,482 | $404,200 | $107,700 | $296,500 |
| 2020 | $7,878 | $300,700 | $77,000 | $223,700 |
| 2019 | $7,996 | $300,700 | $77,000 | $223,700 |
| 2018 | $7,923 | $300,700 | $77,000 | $223,700 |
| 2017 | $7,277 | $300,700 | $77,000 | $223,700 |
| 2016 | $6,854 | $288,700 | $77,000 | $211,700 |
| 2015 | $6,536 | $260,600 | $70,000 | $190,600 |
| 2014 | $6,340 | $260,600 | $70,000 | $190,600 |
| 2013 | $6,161 | $260,600 | $70,000 | $190,600 |
Agents Affiliated with this Home
-
B
Seller's Agent in 2019
Ben Airey
KW Coastal and Lakes & Mountains Realty
(603) 834-2242
13 Total Sales
-

Seller's Agent in 2017
Tami Defrancesco
BHHS Verani Seacoast
(603) 490-1859
38 in this area
92 Total Sales
-

Buyer's Agent in 2017
Lynn Lagasse
Portside Real Estate Group
(603) 781-5289
82 Total Sales
Map
Source: PrimeMLS
MLS Number: 4636286
APN: RAYM-000029-000000-006107
- 12 Royal Ln
- 8 Sherwood Rd Unit 1
- 10 Sherwood Rd
- 18 Nottingham Rd
- 35 Nottingham Rd
- 17 San Antonio Dr
- 16 Old Fremont Rd
- 55 Epping St
- 8 Cammett Dr
- 109 Main St
- 81 Main St
- 91 Fremont Rd
- 27 Old State Rd
- 16 Shepherd Ln
- 5 Mildred Ave
- 3 Mica Dr Unit 1
- 122 Blake Rd
- 25 Autumn Ln Unit 24
- 26 Evelyn Ave
- 27 Autumn Ln Unit 23






