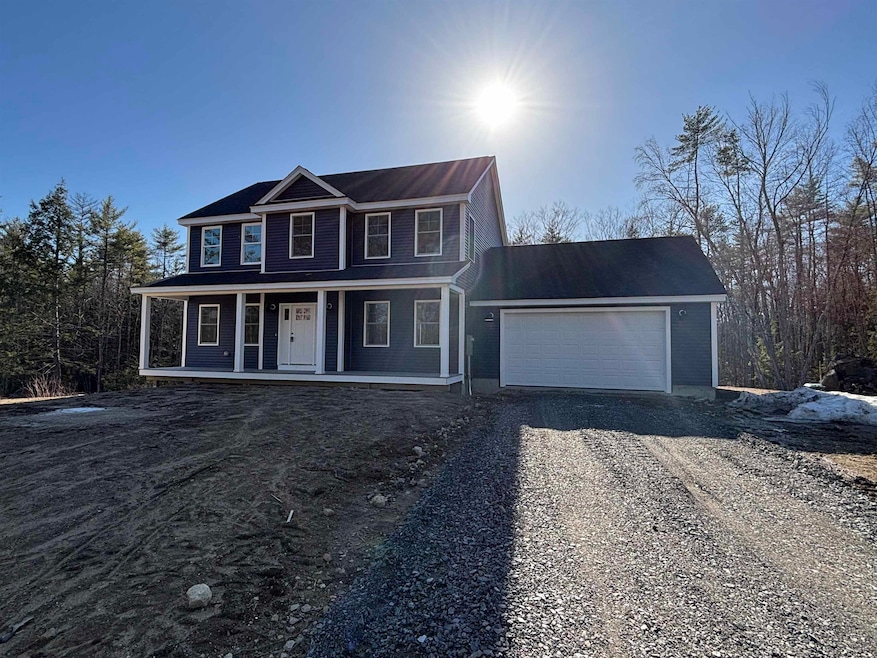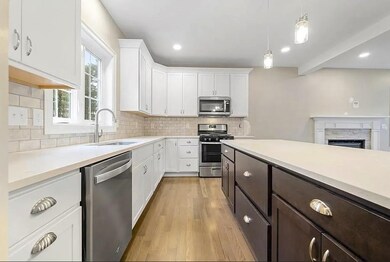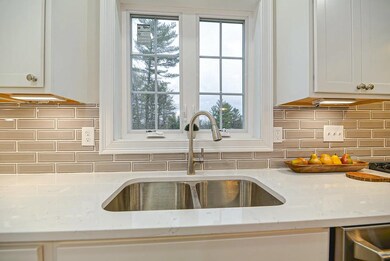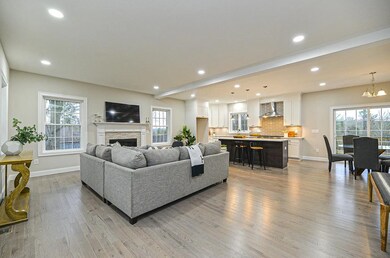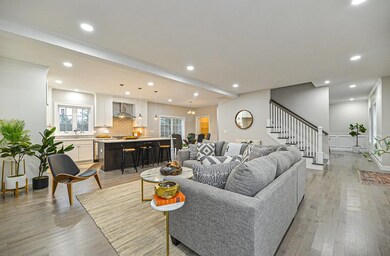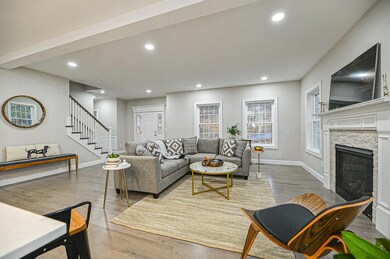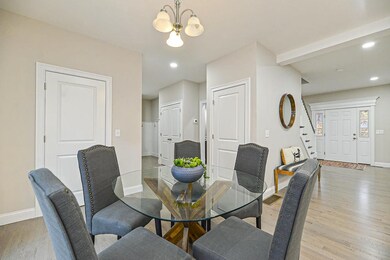
21 Porcupine Way Barrington, NH 03825
Highlights
- New Construction
- Colonial Architecture
- Wooded Lot
- 2.59 Acre Lot
- Secluded Lot
- Wood Flooring
About This Home
As of May 2025New construction! Welcome home to this 4 bedroom, 2.5 bath home in Barrington NH! This home is underway with a delivery date of April 2025. Open concept plan which also includes ample storage, mud room, and flex room which could be used as an office/second living room/formal dining room. You will love the kitchen...an entertainer’s dream equipped with quartz countertops, stainless steel appliances, gas cooktop, soft close drawers, and large island to store all your cooking essentials. Primary bedroom boats a large walk-in closet and on-suite which includes a tile shower. Tile flooring in all bathrooms. Abundant recess lighting, 9ft ceilings, and hardwood can be found throughout the home. Soak up the sun on the 12x12 back deck or enjoy the outdoors on the full length farmers porch which features composite decking. Assisted showings only. Interior photos are reasonable facsimiles. Showings start 3/23/2025. Agent interest.
Home Details
Home Type
- Single Family
Est. Annual Taxes
- $6,025
Year Built
- Built in 2025 | New Construction
Lot Details
- 2.59 Acre Lot
- Secluded Lot
- Wooded Lot
- Property is zoned Rural
Parking
- 2 Car Garage
- Shared Driveway
Home Design
- Colonial Architecture
- Concrete Foundation
- Wood Frame Construction
- Architectural Shingle Roof
- Vinyl Siding
Interior Spaces
- Property has 2 Levels
- Gas Fireplace
Kitchen
- Gas Range
- <<microwave>>
- Dishwasher
Flooring
- Wood
- Tile
Bedrooms and Bathrooms
- 4 Bedrooms
Basement
- Walk-Out Basement
- Basement Fills Entire Space Under The House
Utilities
- Forced Air Heating and Cooling System
- Underground Utilities
- Drilled Well
Listing and Financial Details
- Legal Lot and Block 1 / 1
- Assessor Parcel Number 216
Similar Homes in the area
Home Values in the Area
Average Home Value in this Area
Property History
| Date | Event | Price | Change | Sq Ft Price |
|---|---|---|---|---|
| 05/12/2025 05/12/25 | Sold | $715,000 | 0.0% | $348 / Sq Ft |
| 04/12/2025 04/12/25 | Off Market | $715,000 | -- | -- |
| 04/06/2025 04/06/25 | Pending | -- | -- | -- |
| 03/21/2025 03/21/25 | For Sale | $715,000 | -- | $348 / Sq Ft |
Tax History Compared to Growth
Agents Affiliated with this Home
-
Austin DeSantis
A
Seller's Agent in 2025
Austin DeSantis
Monument Realty
(603) 305-8451
2 in this area
16 Total Sales
-
Hillary Gaynor

Buyer's Agent in 2025
Hillary Gaynor
H&K REALTY
(603) 285-3491
1 in this area
47 Total Sales
Map
Source: PrimeMLS
MLS Number: 5033000
- 0 Wildcat Rd
- 55 Robinson Ln
- 33 Thatcher Way
- 396 Mica Point Rd
- 20 Locke Hill Ln
- 551 Beauty Hill Rd
- 224 Nippo Ct
- 58 Lily Pond Rd
- 00 Flower Dr
- 23 Stone Farm Rd
- 60 Eagle Dr
- 128 Mallego Rd
- 48 Misty Ln
- 27 Castle Rock Rd
- 00 Castle Rock Rd
- 80 Castle Rock Rd
- 65 Fogarty Rd
- 5 Liberty Ln
- 47 Brewster Rd
- 5 Pebble Ct Unit 5
