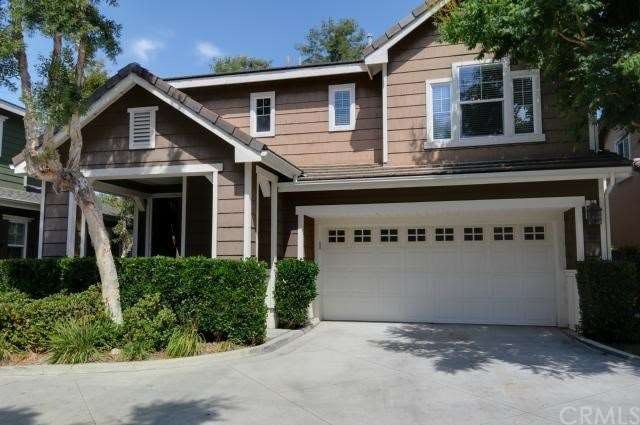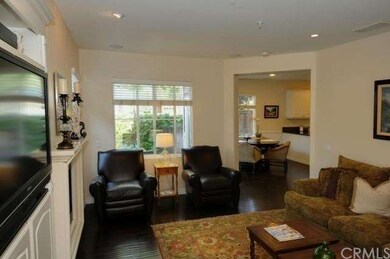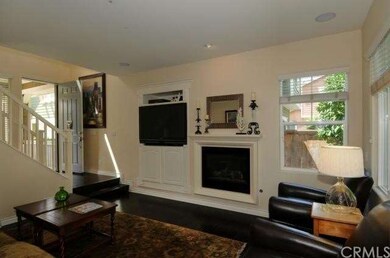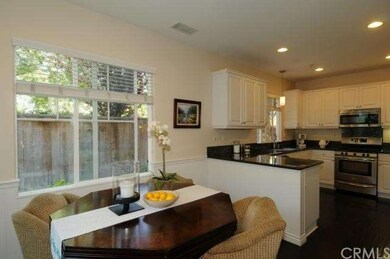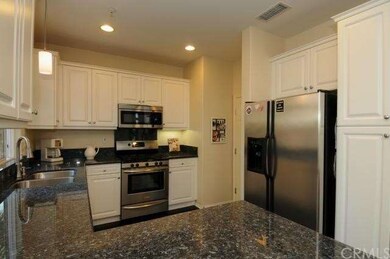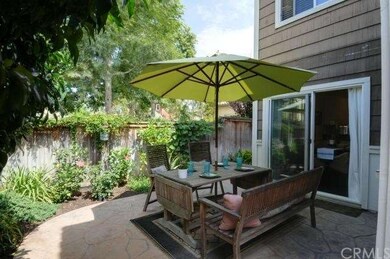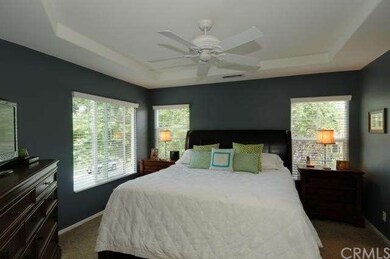
21 Potters Bend Unit 93 Ladera Ranch, CA 92694
Highlights
- Private Pool
- Primary Bedroom Suite
- L-Shaped Dining Room
- Ladera Ranch Elementary School Rated A
- Wood Flooring
- 2 Car Attached Garage
About This Home
As of March 2016Incredible Ladera Ranch 3 bedroom home. Bright, open kitchen, with granite counters, stainless appliances, and a view onto the large private, peaceful back yard!! Upgrades galore : beautiful distressed hardwood floors, upgraded base boards, casings, wainscoting, window coverings, built in ceiling speakers, upstairs laundry custom garage cabinets, and too many more to list.. This Spectacular "Potters Bend home" in Ladera Ranch is in Pristine condition, and will not last!!
Last Agent to Sell the Property
The Michael Walsh Realty Group License #01199572 Listed on: 10/25/2013

Property Details
Home Type
- Condominium
Est. Annual Taxes
- $9,835
Year Built
- Built in 2003
Lot Details
- No Common Walls
HOA Fees
- $224 Monthly HOA Fees
Parking
- 2 Car Attached Garage
Home Design
- Tile Roof
- Concrete Roof
Interior Spaces
- 1,550 Sq Ft Home
- Living Room with Fireplace
- L-Shaped Dining Room
Kitchen
- Breakfast Bar
- Gas Oven
- Gas Range
- Disposal
Flooring
- Wood
- Carpet
Bedrooms and Bathrooms
- 3 Bedrooms
- All Upper Level Bedrooms
- Primary Bedroom Suite
Pool
- Private Pool
- Spa
Utilities
- Forced Air Heating and Cooling System
- Sewer Paid
Listing and Financial Details
- Tax Lot 2
- Tax Tract Number 16239
- Assessor Parcel Number 93196837
Community Details
Recreation
- Community Pool
- Community Spa
Ownership History
Purchase Details
Home Financials for this Owner
Home Financials are based on the most recent Mortgage that was taken out on this home.Purchase Details
Home Financials for this Owner
Home Financials are based on the most recent Mortgage that was taken out on this home.Purchase Details
Home Financials for this Owner
Home Financials are based on the most recent Mortgage that was taken out on this home.Purchase Details
Home Financials for this Owner
Home Financials are based on the most recent Mortgage that was taken out on this home.Purchase Details
Home Financials for this Owner
Home Financials are based on the most recent Mortgage that was taken out on this home.Similar Homes in the area
Home Values in the Area
Average Home Value in this Area
Purchase History
| Date | Type | Sale Price | Title Company |
|---|---|---|---|
| Grant Deed | $592,000 | Equity Title Company | |
| Grant Deed | $545,000 | Pacific Coast Title Company | |
| Grant Deed | $465,000 | Chicago Title Company | |
| Interfamily Deed Transfer | -- | Financial Title Company | |
| Grant Deed | $357,500 | First American Title Co |
Mortgage History
| Date | Status | Loan Amount | Loan Type |
|---|---|---|---|
| Open | $84,391 | FHA | |
| Open | $581,277 | FHA | |
| Previous Owner | $425,000 | New Conventional | |
| Previous Owner | $417,000 | Purchase Money Mortgage | |
| Previous Owner | $400,000 | Stand Alone First | |
| Previous Owner | $315,000 | New Conventional | |
| Previous Owner | $285,770 | No Value Available |
Property History
| Date | Event | Price | Change | Sq Ft Price |
|---|---|---|---|---|
| 03/31/2016 03/31/16 | Sold | $592,000 | -1.2% | $370 / Sq Ft |
| 03/11/2016 03/11/16 | Pending | -- | -- | -- |
| 02/13/2016 02/13/16 | For Sale | $599,000 | +9.9% | $374 / Sq Ft |
| 12/23/2013 12/23/13 | Sold | $545,000 | 0.0% | $352 / Sq Ft |
| 11/22/2013 11/22/13 | Pending | -- | -- | -- |
| 10/28/2013 10/28/13 | Off Market | $545,000 | -- | -- |
| 10/25/2013 10/25/13 | For Sale | $569,900 | +4.6% | $368 / Sq Ft |
| 10/24/2013 10/24/13 | Off Market | $545,000 | -- | -- |
| 08/12/2013 08/12/13 | For Sale | $569,900 | +4.6% | $368 / Sq Ft |
| 08/06/2013 08/06/13 | Off Market | $545,000 | -- | -- |
| 07/03/2013 07/03/13 | For Sale | $569,900 | -- | $368 / Sq Ft |
Tax History Compared to Growth
Tax History
| Year | Tax Paid | Tax Assessment Tax Assessment Total Assessment is a certain percentage of the fair market value that is determined by local assessors to be the total taxable value of land and additions on the property. | Land | Improvement |
|---|---|---|---|---|
| 2025 | $9,835 | $700,803 | $411,832 | $288,971 |
| 2024 | $9,835 | $687,062 | $403,757 | $283,305 |
| 2023 | $9,666 | $673,591 | $395,841 | $277,750 |
| 2022 | $9,836 | $660,384 | $388,080 | $272,304 |
| 2021 | $9,638 | $647,436 | $380,471 | $266,965 |
| 2020 | $9,514 | $640,798 | $376,570 | $264,228 |
| 2019 | $9,458 | $628,234 | $369,186 | $259,048 |
| 2018 | $9,472 | $615,916 | $361,947 | $253,969 |
| 2017 | $9,442 | $603,840 | $354,850 | $248,990 |
| 2016 | $9,047 | $564,366 | $321,370 | $242,996 |
| 2015 | $9,066 | $555,889 | $316,543 | $239,346 |
| 2014 | $9,104 | $545,000 | $310,342 | $234,658 |
Agents Affiliated with this Home
-
Stacie Andrella

Seller's Agent in 2016
Stacie Andrella
Coldwell Banker Realty
(949) 678-1511
21 Total Sales
-
Angelica Richardson

Buyer's Agent in 2016
Angelica Richardson
First Team Real Estate
(714) 642-4412
18 in this area
46 Total Sales
-
Michael Walsh

Seller's Agent in 2013
Michael Walsh
The Michael Walsh Realty Group
(949) 768-4301
40 Total Sales
Map
Source: California Regional Multiple Listing Service (CRMLS)
MLS Number: OC13129038
APN: 931-968-37
- 46 Downing St
- 14 Downing St
- 5 Flowerdale Unit 104
- 23 Three Vines Ct
- 53 Bainbridge Ave
- 78 Three Vines Ct
- 10 Pickering Cir
- 80 Three Vines Ct
- 25 Bellflower St
- 503 Botanic Way
- 18811 Volta Rd
- 5192 Solance Dr
- 5169 Solance Dr
- 42 Livingston Place
- 81 Mercantile Way
- 6 Paverstone Ln
- 25 Garrison Loop
- 11 Chadron Cir
- 15 Keystone Dr
- 9 Viburnum Way
