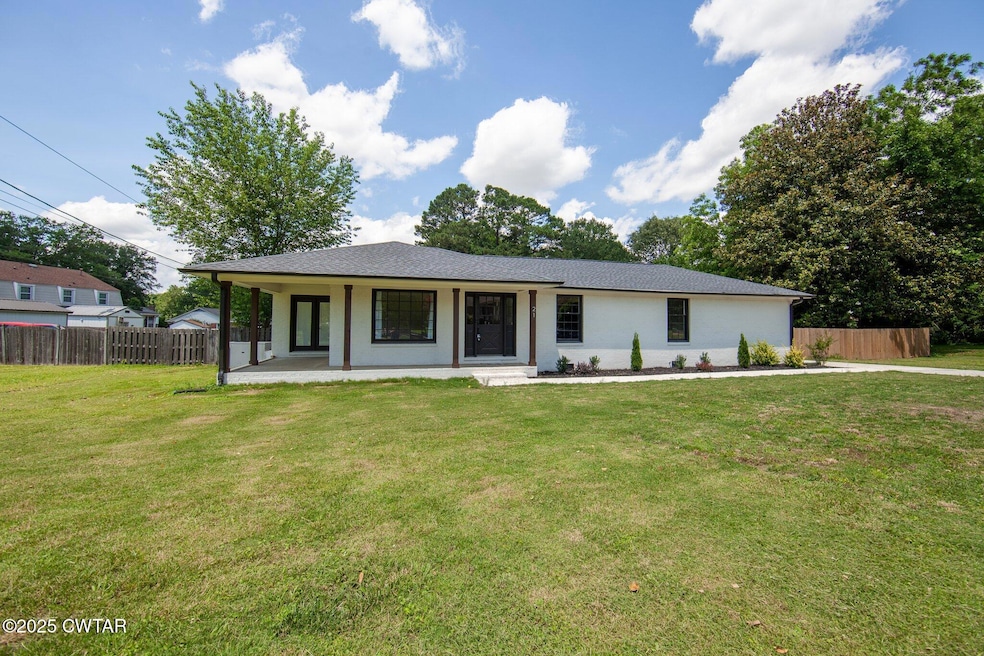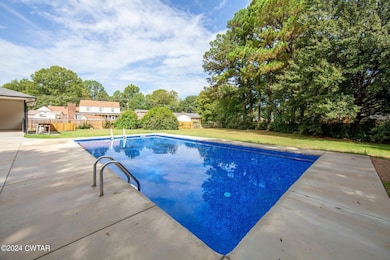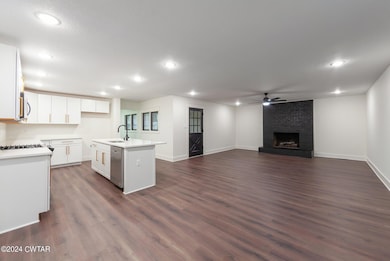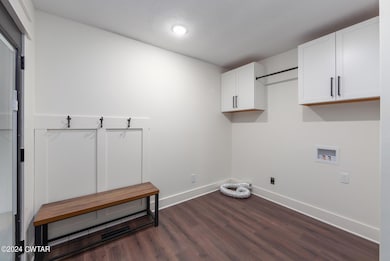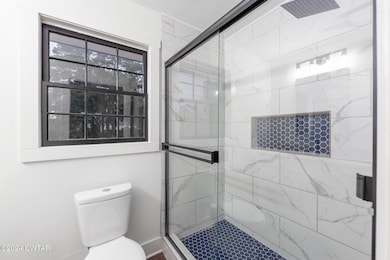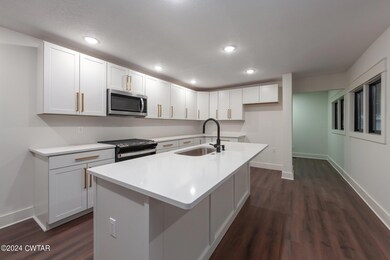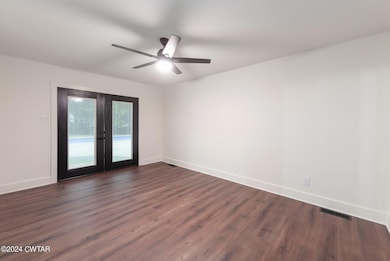21 Ravens Rest Jackson, TN 38305
Estimated payment $2,042/month
Highlights
- Very Popular Property
- Open Floorplan
- Farmhouse Style Home
- In Ground Pool
- Main Floor Bedroom
- Great Room with Fireplace
About This Home
Prepare to be captivated by this Northwest Jackson gem! Step into the kitchen where your culinary dreams can take flight, fully remodeled with a massive pantry, quartz countertops, new cabinets and a stainless steel appliance package featuring a gas range. With a new roof and no carpet - this home offers a low maintenance future! The primary suite features a large walk in closet, custom tile shower and access to the back patio. The office provides a dedicated work space for productivity! Oversized mud space and laundry room offers an additional entrance to the home. Nestled on a quiet cove just minutes away from city conveniences the property hosts 3/4 of an acre with a fenced in back yard, renovated in ground storm shelter and a new driveway and pool deck with a new vinyl liner! The gate is electronic for easy access to your private parking. You won't be disappointed - this house actually looks as good as the pictures!
Home Details
Home Type
- Single Family
Year Built
- Built in 1972
Lot Details
- 0.75 Acre Lot
- Cul-De-Sac
- Privacy Fence
- Wood Fence
- Back Yard Fenced
- Level Lot
Home Design
- Farmhouse Style Home
- Brick Exterior Construction
- Raised Foundation
- Shingle Roof
Interior Spaces
- 2,140 Sq Ft Home
- 1-Story Property
- Open Floorplan
- Ceiling Fan
- Gas Log Fireplace
- Entrance Foyer
- Great Room with Fireplace
- Home Office
- Luxury Vinyl Tile Flooring
- Fire and Smoke Detector
Kitchen
- Eat-In Kitchen
- Breakfast Bar
- Gas Range
- Microwave
- Dishwasher
- Stainless Steel Appliances
- Kitchen Island
- Granite Countertops
- Disposal
Bedrooms and Bathrooms
- 3 Main Level Bedrooms
- Walk-In Closet
- Bathtub with Shower
- Ceramic Tile in Bathrooms
Laundry
- Laundry Room
- Laundry on main level
- Washer and Electric Dryer Hookup
Parking
- 2 Attached Carport Spaces
- Driveway
- Open Parking
Pool
- In Ground Pool
- Outdoor Pool
- Vinyl Pool
- Fence Around Pool
- Pool Liner
Outdoor Features
- Wrap Around Porch
- Patio
- Outdoor Storage
- Storm Cellar or Shelter
- Rain Gutters
Utilities
- Forced Air Heating and Cooling System
- Heating System Uses Natural Gas
- 100 Amp Service
- Natural Gas Connected
- Water Heater
- Fiber Optics Available
- Phone Available
- Cable TV Available
Community Details
- No Home Owners Association
- Belle Meade Estates Subdivision
Listing and Financial Details
- Assessor Parcel Number 044K C 036.00
Map
Home Values in the Area
Average Home Value in this Area
Property History
| Date | Event | Price | Change | Sq Ft Price |
|---|---|---|---|---|
| 09/02/2025 09/02/25 | For Sale | $325,000 | 0.0% | $152 / Sq Ft |
| 08/11/2025 08/11/25 | Pending | -- | -- | -- |
| 07/29/2025 07/29/25 | Price Changed | $325,000 | -3.0% | $152 / Sq Ft |
| 07/15/2025 07/15/25 | Price Changed | $335,000 | -1.5% | $157 / Sq Ft |
| 06/23/2025 06/23/25 | Price Changed | $340,000 | -2.9% | $159 / Sq Ft |
| 06/01/2025 06/01/25 | For Sale | $350,000 | +82.2% | $164 / Sq Ft |
| 07/19/2024 07/19/24 | For Sale | $192,075 | 0.0% | $90 / Sq Ft |
| 05/10/2024 05/10/24 | Sold | $192,075 | -- | $90 / Sq Ft |
Source: Central West Tennessee Association of REALTORS®
MLS Number: 2502501
- 20 Branson Place
- 260 Stonehaven Cove
- 116 Chickering Rd
- 29 Leigh Ln
- 48 Sunhaven Dr
- 8 Calumet Dr
- 90 Steeplechase Dr
- 160 Plantation Rd
- 11 Wyndhurst Dr
- 34 Cross Creek Cove
- 15 Stonehill Cove
- 45 Countrywood Dr
- 124 Moorewood Dr
- 55 Brookstone Place
- 86 N Hampton Ln
- 75 Old Humboldt Rd
- 76 Moorewood Dr
- 3 Pueblo Cove
- 60 Marlow Dr
- 22 Southwind Dr Unit 22
- 22 Kemmons Dr
- 102 Murray Guard Dr
- 609 Walker Rd
- 203 Murray Guard Dr
- 100 Trace Dr
- 27 Dunn Ridge Dr
- 35 Gardencrest Cove
- 34 Commodore Cove
- 10 Hull Cove
- 87 Hillshire Dr
- 39 Thistlewood Dr
- 1080 Wallace Rd Unit B5
- 19 Foxboro Cove Unit R
- 33 Constellation Cir
- 26 Revere Cir
- 26 Rachel Dr
- 35 Rossfield Cove Unit R
- 34 Brianfield Cove
- 30 Brianfield Cove Unit D
- 26 Brianfield Cove
